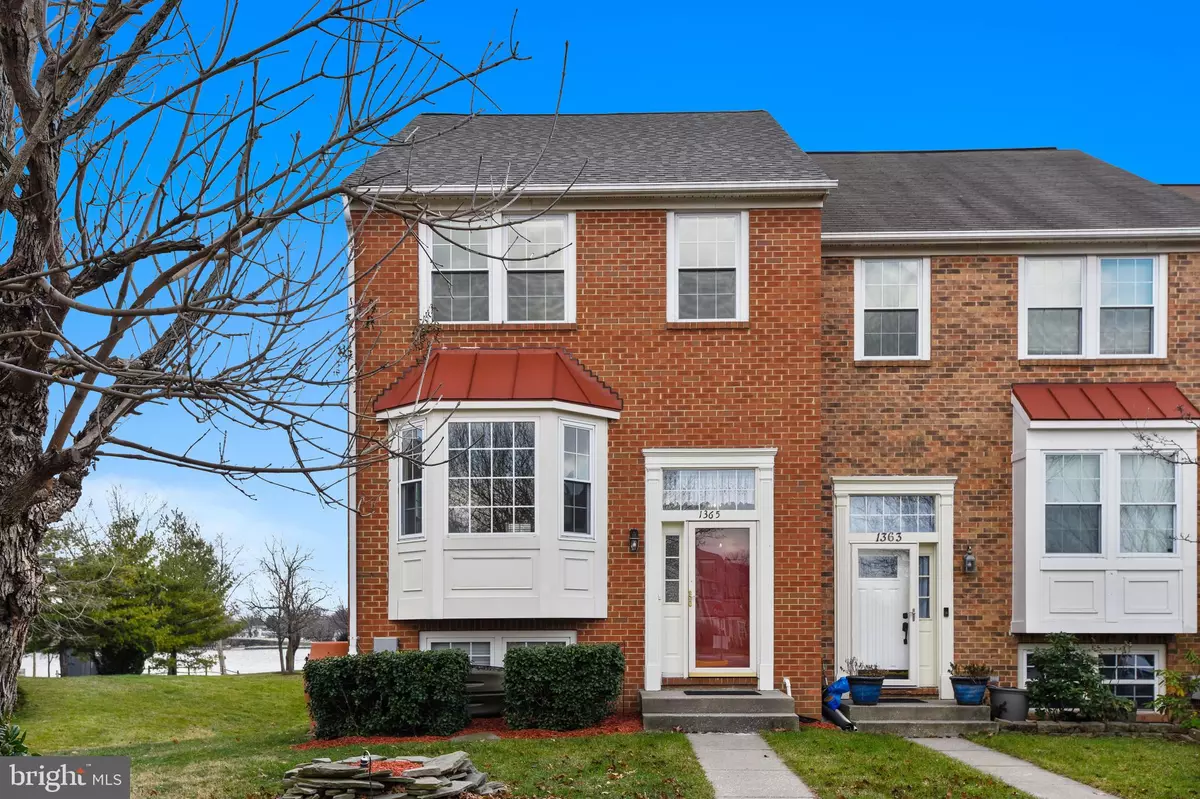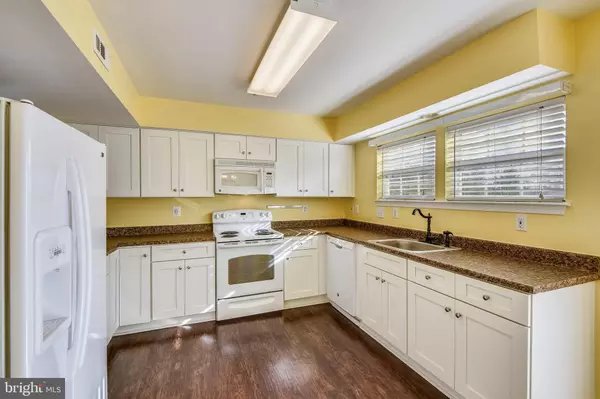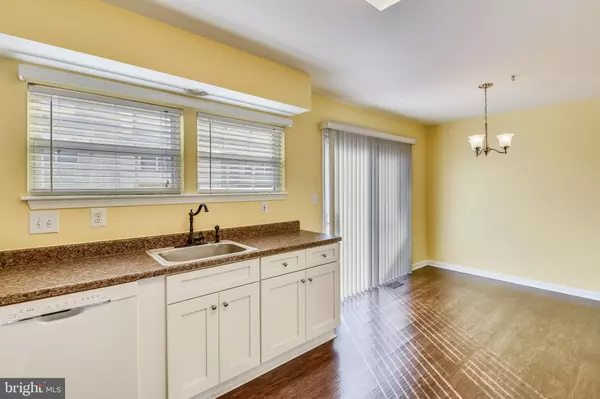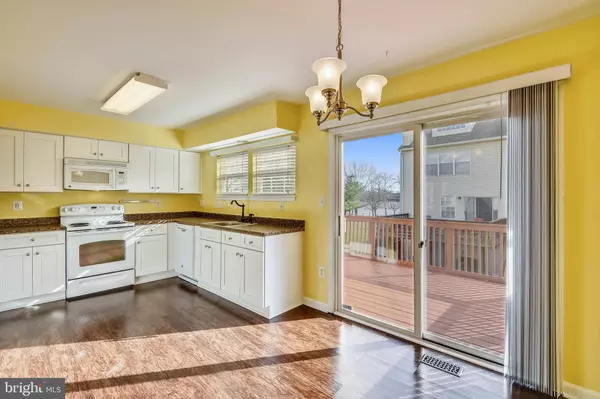$246,000
$245,000
0.4%For more information regarding the value of a property, please contact us for a free consultation.
3 Beds
3 Baths
1,740 SqFt
SOLD DATE : 01/31/2020
Key Details
Sold Price $246,000
Property Type Condo
Sub Type Condo/Co-op
Listing Status Sold
Purchase Type For Sale
Square Footage 1,740 sqft
Price per Sqft $141
Subdivision Stoney Beach
MLS Listing ID MDAA421052
Sold Date 01/31/20
Style Colonial
Bedrooms 3
Full Baths 2
Half Baths 1
Condo Fees $155/mo
HOA Y/N N
Abv Grd Liv Area 1,400
Originating Board BRIGHT
Year Built 1997
Annual Tax Amount $2,641
Tax Year 2019
Property Description
Contemporary end unit townhome with a water view. Bright and airy updated kitchen with access to the water view deck. A separate dining room with a pass through to the kitchen. The living room has been freshly painted and has a picturesque bow window. A spacious master bedroom with vaulted ceilings, custom closet shelving, a wall of windows overlooking the water on Stoney Creek, and a master bathroom with a large soaking tub. The lower level has a family room with an exit to the custom patio,storage shed, and fenced backyard. The den and separate laundry room completes the lower level. 2019 updates include a new roof, new HVAC, and new front loader washer & dryer. Community rich amenities to enjoy. Relax on the sandy beach, take a swim in the pool, play tennis, or enjoy a stroll on the waterfront boardwalk. The community even offers a boat ramp and storage!
Location
State MD
County Anne Arundel
Zoning R15
Rooms
Other Rooms Living Room, Dining Room, Primary Bedroom, Bedroom 2, Bedroom 3, Kitchen, Family Room, Den, Laundry, Bathroom 2, Primary Bathroom, Half Bath
Basement Daylight, Partial, Fully Finished, Heated, Improved, Interior Access, Outside Entrance, Walkout Level
Interior
Interior Features Carpet, Ceiling Fan(s), Combination Dining/Living, Dining Area, Kitchen - Eat-In, Kitchen - Table Space, Primary Bath(s), Pantry, Soaking Tub, Sprinkler System, Stall Shower, Tub Shower, Walk-in Closet(s)
Hot Water Electric
Heating Heat Pump(s)
Cooling Ceiling Fan(s), Central A/C
Equipment Built-In Microwave, Dishwasher, Dryer - Front Loading, Refrigerator, Stove, Washer - Front Loading
Window Features Bay/Bow,Sliding
Appliance Built-In Microwave, Dishwasher, Dryer - Front Loading, Refrigerator, Stove, Washer - Front Loading
Heat Source Electric
Exterior
Exterior Feature Deck(s)
Fence Rear, Wood
Amenities Available Beach, Boat Ramp, Jog/Walk Path, Pool - Outdoor, Tot Lots/Playground, Tennis Courts
Water Access Y
Water Access Desc Canoe/Kayak,Private Access,Swimming Allowed
View Water
Accessibility None
Porch Deck(s)
Garage N
Building
Lot Description Stream/Creek, Trees/Wooded, No Thru Street
Story 3+
Sewer Public Sewer
Water Public
Architectural Style Colonial
Level or Stories 3+
Additional Building Above Grade, Below Grade
Structure Type Vaulted Ceilings
New Construction N
Schools
School District Anne Arundel County Public Schools
Others
HOA Fee Include Common Area Maintenance
Senior Community No
Tax ID 020377190085863
Ownership Condominium
Acceptable Financing Cash, Conventional, FHA, VA
Listing Terms Cash, Conventional, FHA, VA
Financing Cash,Conventional,FHA,VA
Special Listing Condition Standard
Read Less Info
Want to know what your home might be worth? Contact us for a FREE valuation!

Our team is ready to help you sell your home for the highest possible price ASAP

Bought with Oleksandr Shykh • Keller Williams Legacy
"My job is to find and attract mastery-based agents to the office, protect the culture, and make sure everyone is happy! "







