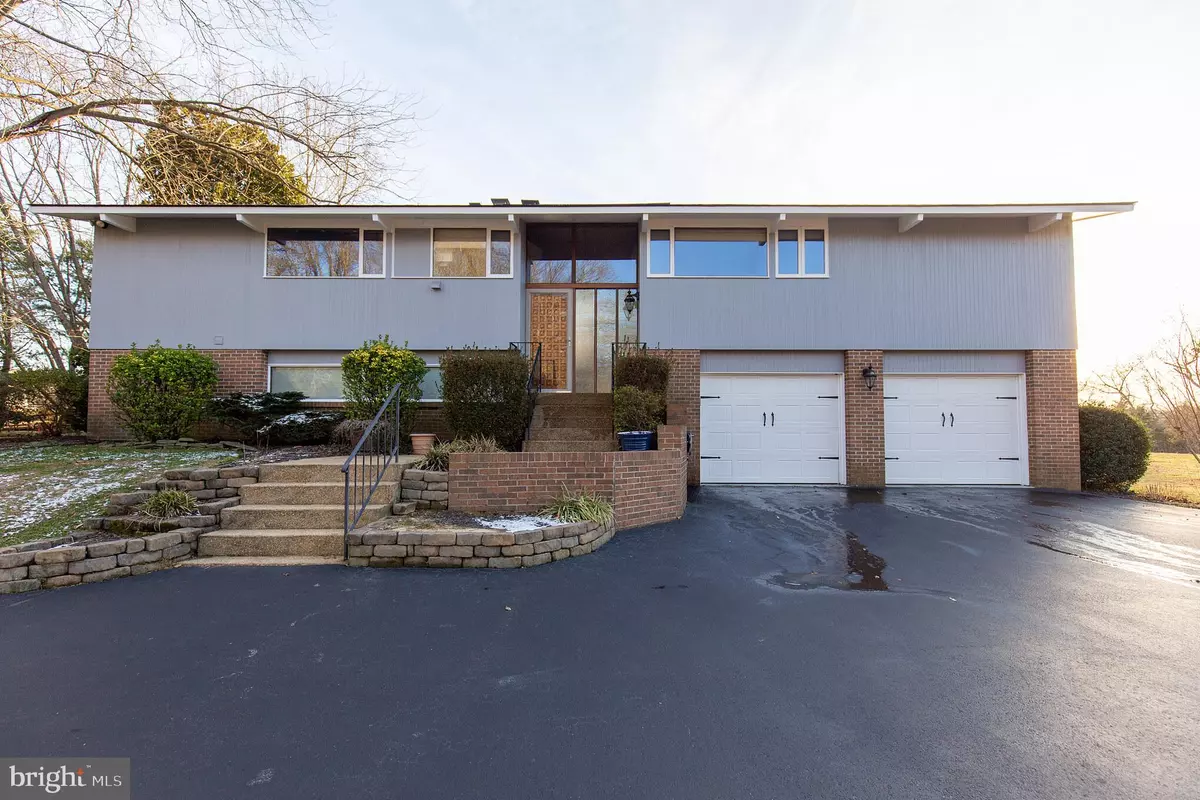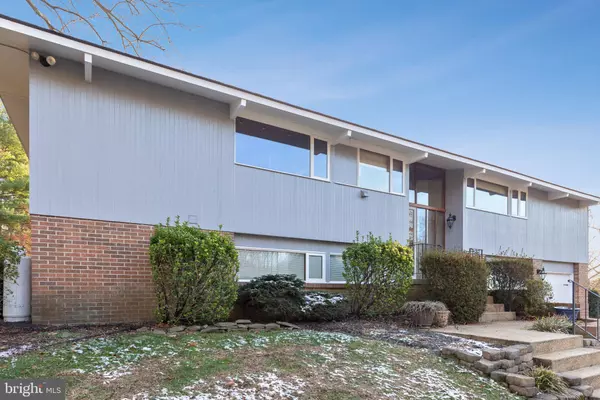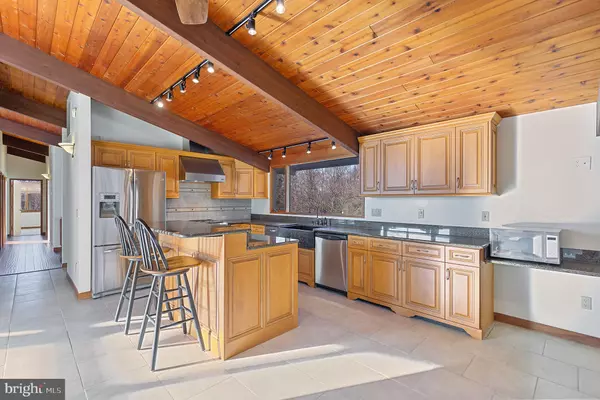$435,000
$429,700
1.2%For more information regarding the value of a property, please contact us for a free consultation.
4 Beds
3 Baths
2,960 SqFt
SOLD DATE : 03/16/2020
Key Details
Sold Price $435,000
Property Type Single Family Home
Sub Type Detached
Listing Status Sold
Purchase Type For Sale
Square Footage 2,960 sqft
Price per Sqft $146
Subdivision Emerald Cove
MLS Listing ID MDCA173718
Sold Date 03/16/20
Style Contemporary
Bedrooms 4
Full Baths 3
HOA Fees $16/ann
HOA Y/N Y
Abv Grd Liv Area 1,760
Originating Board BRIGHT
Year Built 1987
Annual Tax Amount $4,342
Tax Year 2020
Lot Size 1.790 Acres
Acres 1.79
Property Description
You Don't Want to Miss Out on this Beautiful Acorn Deck House Company Home! This Home Offers Open-Concept Living with 4 Bedrooms, 3 Full Bathrooms Completely Renovated, Two Fireplaces, Hardwoods throughout, Beamed Ceilings, and a Sunroom for Soaking up the Sunshine or Gazing at the Night Sky! You will Love the Kitchen's Commercial Gas Range, Granite Countertops with a Farmhouse Sink and the Island with Seating. The Living Room opens to a Composite Deck (32x12) with Expansive Views that Maximize Sun Exposure. The Basement Family Room also opens to a great stone patio! There's a There's an Attached Two-Car Garage (25x26) and a Detached Two-Car Garage for plenty of storage! The Water Privileged Community has a Boat Ramp, is Golf Cart friendly and has a 100-acre Common Area with Walking Trails.
Location
State MD
County Calvert
Zoning RUR
Rooms
Other Rooms Living Room, Dining Room, Primary Bedroom, Bedroom 2, Bedroom 3, Bedroom 4, Kitchen, Family Room, Sun/Florida Room, Laundry, Storage Room
Basement Daylight, Full
Main Level Bedrooms 3
Interior
Interior Features Central Vacuum, Exposed Beams, Floor Plan - Open, Upgraded Countertops, Wood Floors, Wood Stove, Breakfast Area, Kitchen - Island, Ceiling Fan(s)
Heating Heat Pump(s)
Cooling Central A/C, Ceiling Fan(s)
Flooring Ceramic Tile, Hardwood, Partially Carpeted
Fireplaces Number 2
Equipment Commercial Range, Dishwasher, Dryer, Microwave, Refrigerator, Stainless Steel Appliances, Trash Compactor, Range Hood, Washer
Fireplace Y
Appliance Commercial Range, Dishwasher, Dryer, Microwave, Refrigerator, Stainless Steel Appliances, Trash Compactor, Range Hood, Washer
Heat Source Geo-thermal, Wood
Laundry Main Floor
Exterior
Garage Garage - Front Entry, Inside Access
Garage Spaces 4.0
Waterfront N
Water Access Y
Water Access Desc Private Access
Roof Type Shingle
Accessibility 32\"+ wide Doors
Parking Type Attached Garage, Detached Garage, Driveway
Attached Garage 2
Total Parking Spaces 4
Garage Y
Building
Story 2
Sewer Community Septic Tank, Private Septic Tank
Water Well
Architectural Style Contemporary
Level or Stories 2
Additional Building Above Grade, Below Grade
Structure Type Cathedral Ceilings,Dry Wall,Wood Ceilings
New Construction N
Schools
Elementary Schools Mutual
Middle Schools Calvert
High Schools Calvert
School District Calvert County Public Schools
Others
Senior Community No
Tax ID 0501149571
Ownership Fee Simple
SqFt Source Estimated
Special Listing Condition Standard
Read Less Info
Want to know what your home might be worth? Contact us for a FREE valuation!

Our team is ready to help you sell your home for the highest possible price ASAP

Bought with Michael Petras • Showcase Real Estate, Inc.

"My job is to find and attract mastery-based agents to the office, protect the culture, and make sure everyone is happy! "







