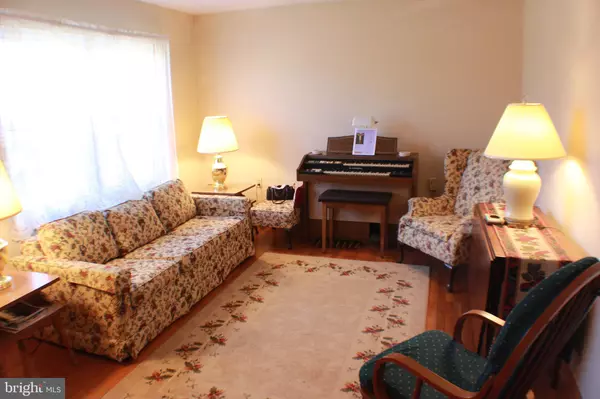$255,000
$259,999
1.9%For more information regarding the value of a property, please contact us for a free consultation.
3 Beds
2 Baths
1,680 SqFt
SOLD DATE : 02/28/2020
Key Details
Sold Price $255,000
Property Type Single Family Home
Sub Type Detached
Listing Status Sold
Purchase Type For Sale
Square Footage 1,680 sqft
Price per Sqft $151
Subdivision Poca Bella Farm
MLS Listing ID VAWR137816
Sold Date 02/28/20
Style Split Level
Bedrooms 3
Full Baths 2
HOA Fees $22/ann
HOA Y/N Y
Abv Grd Liv Area 1,056
Originating Board BRIGHT
Year Built 1986
Annual Tax Amount $1,537
Tax Year 2019
Lot Size 5.000 Acres
Acres 5.0
Property Description
Come home and relax in your sunroom and watch the wild life, great corner lot located in the sought after Poca Bella Farms subdivision. A community of fine homes with 5 acres backing to woods. Bring your horse. Great open yard to plant a beautiful garden with an abondance of sun light. Located just minutes to Skyline Drive and the town of Front Royal. Enjoy your community access to the Shenandoah river as you get away from it all! Perfect vacation or retirement property. Schedule a showing today. Home is no longer contingent on seller finding a home. All offers considered.
Location
State VA
County Warren
Zoning A
Rooms
Other Rooms Living Room, Bedroom 2, Bedroom 3, Kitchen, Family Room, Bedroom 1, Sun/Florida Room, Other, Utility Room, Full Bath
Basement Partial
Interior
Interior Features Water Treat System, Window Treatments, Wood Floors, Wood Stove, Carpet, Ceiling Fan(s), Combination Kitchen/Dining
Hot Water Electric
Heating Baseboard - Electric, Wood Burn Stove
Cooling Wall Unit
Flooring Hardwood
Fireplaces Type Insert, Wood, Heatilator, Equipment
Equipment Dishwasher, Exhaust Fan, Oven/Range - Electric, Water Heater, Icemaker, Refrigerator, Water Conditioner - Owned
Fireplace Y
Appliance Dishwasher, Exhaust Fan, Oven/Range - Electric, Water Heater, Icemaker, Refrigerator, Water Conditioner - Owned
Heat Source Electric, Wood
Laundry Lower Floor
Exterior
Parking Features Built In, Garage - Side Entry, Inside Access, Garage Door Opener
Garage Spaces 1.0
Amenities Available Water/Lake Privileges
Water Access N
Roof Type Shingle
Street Surface Paved
Accessibility 2+ Access Exits
Attached Garage 1
Total Parking Spaces 1
Garage Y
Building
Lot Description Backs to Trees, Cleared, Front Yard, Landscaping, Level, Open, Partly Wooded, Rear Yard
Story 3+
Sewer On Site Septic
Water Well
Architectural Style Split Level
Level or Stories 3+
Additional Building Above Grade, Below Grade
Structure Type Dry Wall
New Construction N
Schools
Elementary Schools Ressie Jeffries
High Schools Skyline
School District Warren County Public Schools
Others
HOA Fee Include Road Maintenance,Snow Removal
Senior Community No
Tax ID 27G 2 39
Ownership Fee Simple
SqFt Source Assessor
Horse Property Y
Horse Feature Horses Allowed
Special Listing Condition Standard
Read Less Info
Want to know what your home might be worth? Contact us for a FREE valuation!

Our team is ready to help you sell your home for the highest possible price ASAP

Bought with Tony Randall Polk • Jacobs and Co Real Estate LLC
"My job is to find and attract mastery-based agents to the office, protect the culture, and make sure everyone is happy! "







