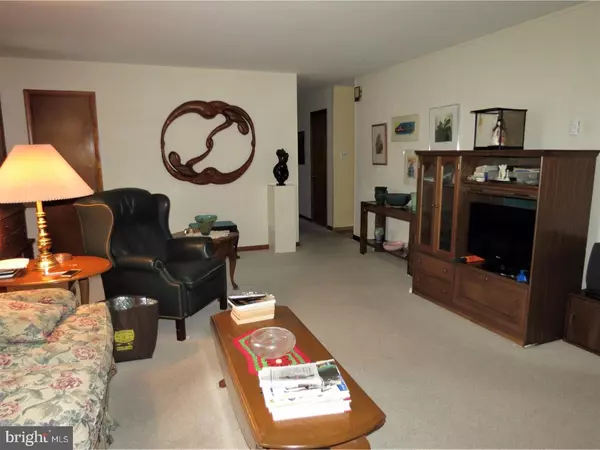$217,500
$214,900
1.2%For more information regarding the value of a property, please contact us for a free consultation.
3 Beds
2 Baths
1,400 SqFt
SOLD DATE : 06/25/2018
Key Details
Sold Price $217,500
Property Type Single Family Home
Sub Type Detached
Listing Status Sold
Purchase Type For Sale
Square Footage 1,400 sqft
Price per Sqft $155
Subdivision Leonard Estate
MLS Listing ID 1001757263
Sold Date 06/25/18
Style Ranch/Rambler
Bedrooms 3
Full Baths 2
HOA Y/N N
Abv Grd Liv Area 1,400
Originating Board TREND
Year Built 1969
Annual Tax Amount $7,064
Tax Year 2017
Lot Size 0.478 Acres
Acres 0.48
Lot Dimensions 130X160
Property Description
Check out this beautiful, well-built 3 bedroom, 2 full bath custom rancher situated on a half-acre corner lot. Located in a quiet neighborhood. The large living room has a full-wall brick, gas log fireplace. The formal dining room has Pergo flooring. Off of the dining room are sliding glass doors out to the Sunroom, which has a cathedral ceiling, skylights, Andersen windows, and parquet flooring. There is a large eat-In kitchen, with Corian counter tops and back splash, and plenty of cabinets. The master bedroom contains a full bath, and there are 2 additional large bedrooms with central hall bath. The full basement contains a large 18' X 28' family room with another brick gas log fireplace, built-in wall TV, refrigerator, sink, and bar, 13' X 20' exercise or game room, workshop area, and laundry room. This a well maintained home - exterior was painted last year,roof shingles were replaced 6 years ago, brand new septic system, basement drainage system and two car attached garage. Energy efficient radiant heat. There are also pull down stairs for the attic which has ample storage space! All this and an excellent school system! Come tour this home and place your offer today!!!!
Location
State NJ
County Gloucester
Area East Greenwich Twp (20803)
Zoning RES
Rooms
Other Rooms Living Room, Dining Room, Primary Bedroom, Bedroom 2, Kitchen, Family Room, Bedroom 1, Laundry, Other, Attic
Basement Full
Interior
Interior Features Primary Bath(s), Skylight(s), Ceiling Fan(s), Attic/House Fan, Intercom, Stall Shower, Kitchen - Eat-In
Hot Water Natural Gas
Heating Gas, Radiant
Cooling Wall Unit
Flooring Wood, Fully Carpeted, Vinyl
Fireplaces Number 2
Fireplaces Type Brick
Equipment Oven - Self Cleaning, Dishwasher
Fireplace Y
Appliance Oven - Self Cleaning, Dishwasher
Heat Source Natural Gas
Laundry Basement
Exterior
Garage Inside Access, Garage Door Opener
Garage Spaces 5.0
Utilities Available Cable TV
Waterfront N
Water Access N
Roof Type Pitched,Shingle
Accessibility None
Parking Type On Street, Driveway, Attached Garage, Other
Attached Garage 2
Total Parking Spaces 5
Garage Y
Building
Lot Description Corner, Front Yard, Rear Yard, SideYard(s)
Story 1
Sewer On Site Septic
Water Public
Architectural Style Ranch/Rambler
Level or Stories 1
Additional Building Above Grade
New Construction N
Schools
School District East Greenwich Township Public Schools
Others
Senior Community No
Tax ID 03-01302 02-00011
Ownership Fee Simple
Acceptable Financing Conventional, VA, FHA 203(b)
Listing Terms Conventional, VA, FHA 203(b)
Financing Conventional,VA,FHA 203(b)
Read Less Info
Want to know what your home might be worth? Contact us for a FREE valuation!

Our team is ready to help you sell your home for the highest possible price ASAP

Bought with Diane J Contarino • Harvest Realty

"My job is to find and attract mastery-based agents to the office, protect the culture, and make sure everyone is happy! "







