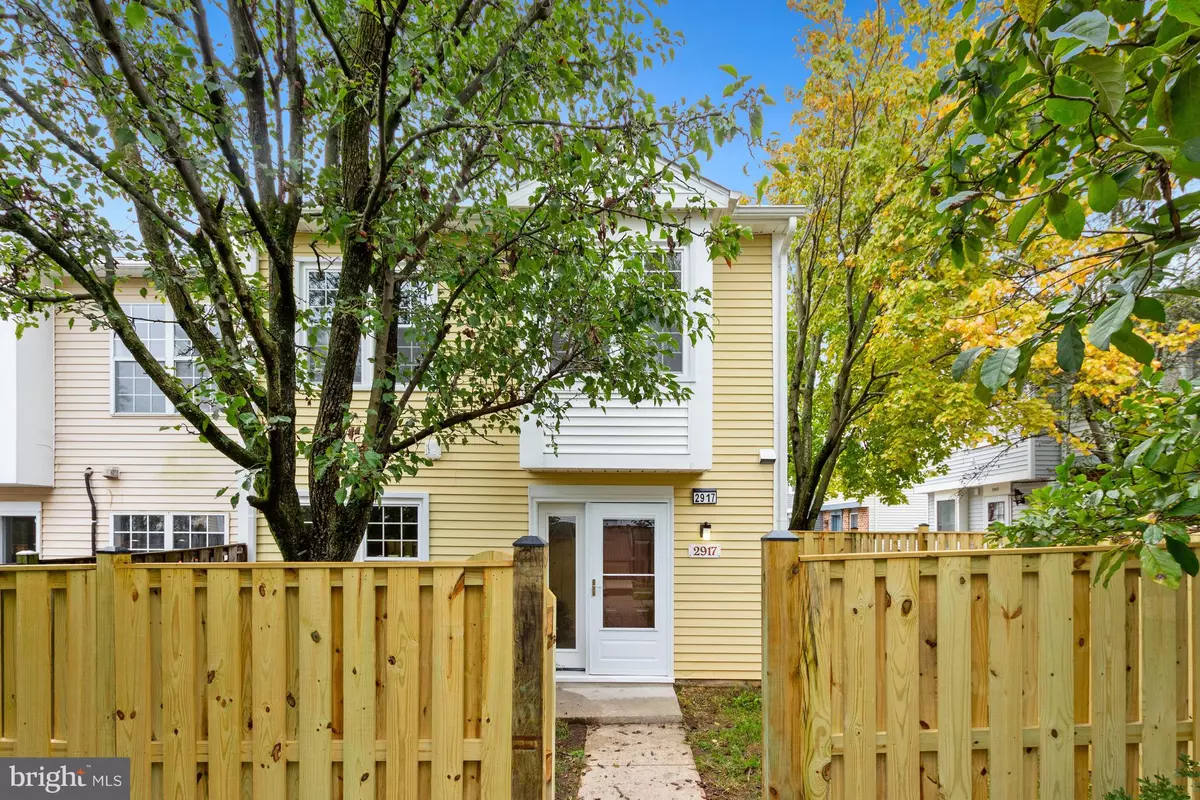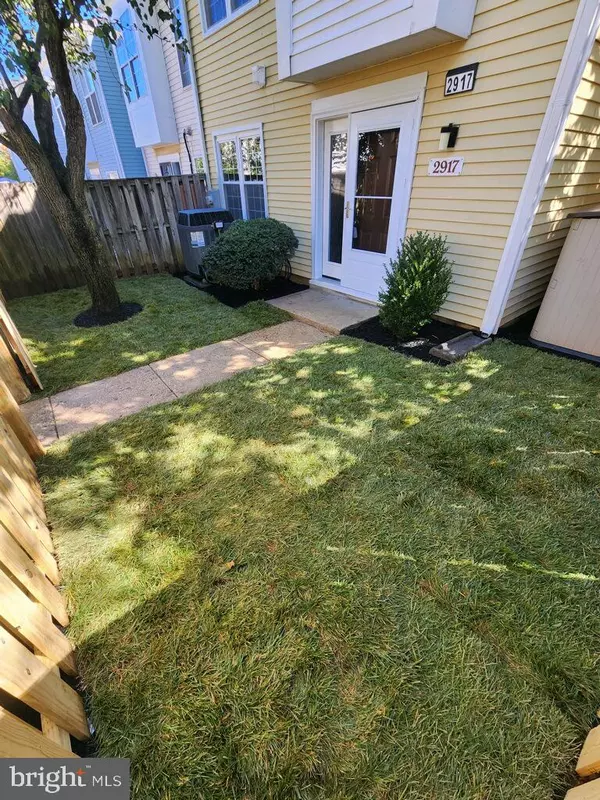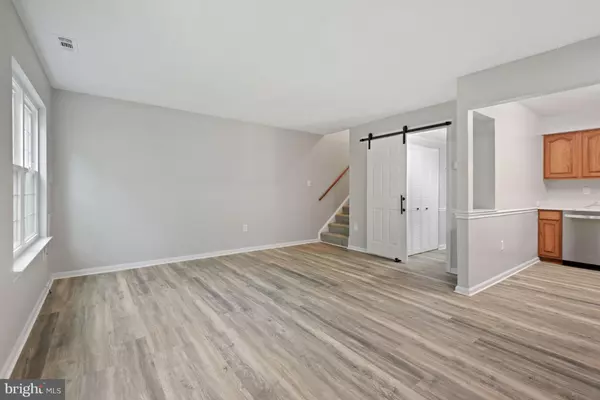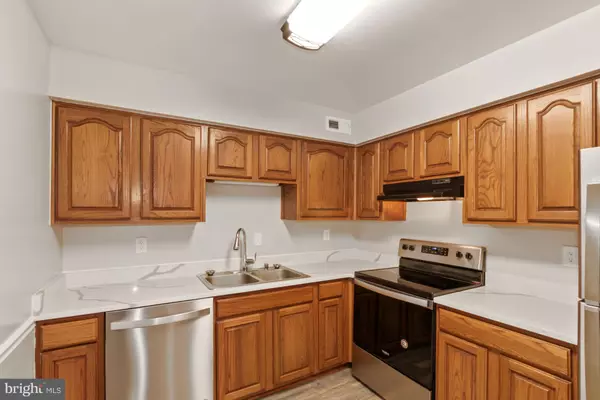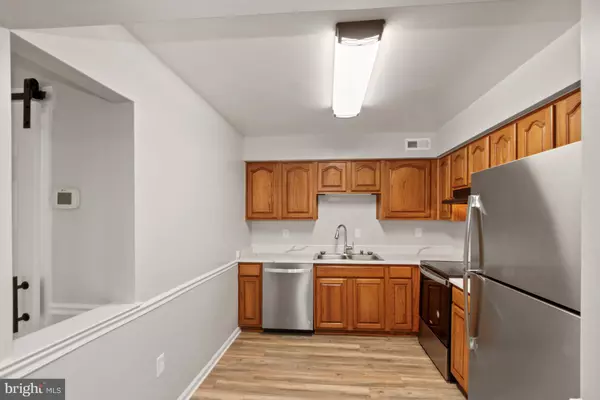$310,000
$329,000
5.8%For more information regarding the value of a property, please contact us for a free consultation.
3 Beds
2 Baths
960 SqFt
SOLD DATE : 12/16/2022
Key Details
Sold Price $310,000
Property Type Townhouse
Sub Type End of Row/Townhouse
Listing Status Sold
Purchase Type For Sale
Square Footage 960 sqft
Price per Sqft $322
Subdivision Avonshire
MLS Listing ID MDMC2071550
Sold Date 12/16/22
Style Back-to-Back
Bedrooms 3
Full Baths 1
Half Baths 1
HOA Fees $96/mo
HOA Y/N Y
Abv Grd Liv Area 960
Originating Board BRIGHT
Year Built 1984
Annual Tax Amount $2,463
Tax Year 2022
Lot Size 1,080 Sqft
Acres 0.02
Property Description
Turn-key, upgraded, two-level, end unit townhouse in the Avonshire section of Silver Spring, near the intersection of Briggs Chaney Rd and Old Columbia Pike (where the Burtonsville Volunteer Fire Dept is located). Great location with quick access to DC and Baltimore via major roadways, Rt. 29 and the ICC. Five (5) miles to the FDA White Oak Campus. Close to Ride-On bus stop with local and express bus routes, shopping, restaurants, and more. Over $30K in recent upgrades to include: fresh paint and new flooring throughout; barn door; quartz countertops and new SS dishwasher and refrigerator with ice maker in kitchen; new front storm door; lighting fixtures; bathroom vanities, 6-ft privacy fence, and landscaping: fresh sod, mulch, and shrubbery. Other items of note: windows, roof, and front door (2016), hot water heater (2013), HVAC (2011), stacked washer/dryer (2019). One assigned parking space (#156) and plenty of unmarked spaces for visitors. One year CINCH home warranty included.
Location
State MD
County Montgomery
Zoning RT12.
Interior
Interior Features Attic, Floor Plan - Open, Kitchen - Country
Hot Water Electric
Cooling Central A/C
Flooring Carpet, Luxury Vinyl Plank
Equipment Dishwasher, Dryer - Front Loading, Exhaust Fan, Oven/Range - Electric, Range Hood, Refrigerator, Stainless Steel Appliances, Washer/Dryer Stacked, Water Heater
Furnishings No
Fireplace N
Window Features Double Hung
Appliance Dishwasher, Dryer - Front Loading, Exhaust Fan, Oven/Range - Electric, Range Hood, Refrigerator, Stainless Steel Appliances, Washer/Dryer Stacked, Water Heater
Heat Source Electric
Laundry Main Floor
Exterior
Parking On Site 1
Fence Privacy, Wood
Amenities Available Tot Lots/Playground
Water Access N
Accessibility None
Garage N
Building
Story 2
Foundation Slab
Sewer Public Sewer
Water Public
Architectural Style Back-to-Back
Level or Stories 2
Additional Building Above Grade, Below Grade
New Construction N
Schools
School District Montgomery County Public Schools
Others
Pets Allowed Y
HOA Fee Include Common Area Maintenance,Snow Removal,Trash
Senior Community No
Tax ID 160502284530
Ownership Fee Simple
SqFt Source Assessor
Acceptable Financing Cash, Conventional, FHA, VA
Listing Terms Cash, Conventional, FHA, VA
Financing Cash,Conventional,FHA,VA
Special Listing Condition Standard
Pets Allowed No Pet Restrictions
Read Less Info
Want to know what your home might be worth? Contact us for a FREE valuation!

Our team is ready to help you sell your home for the highest possible price ASAP

Bought with Cecilia Marini • Smart Realty, LLC
"My job is to find and attract mastery-based agents to the office, protect the culture, and make sure everyone is happy! "


