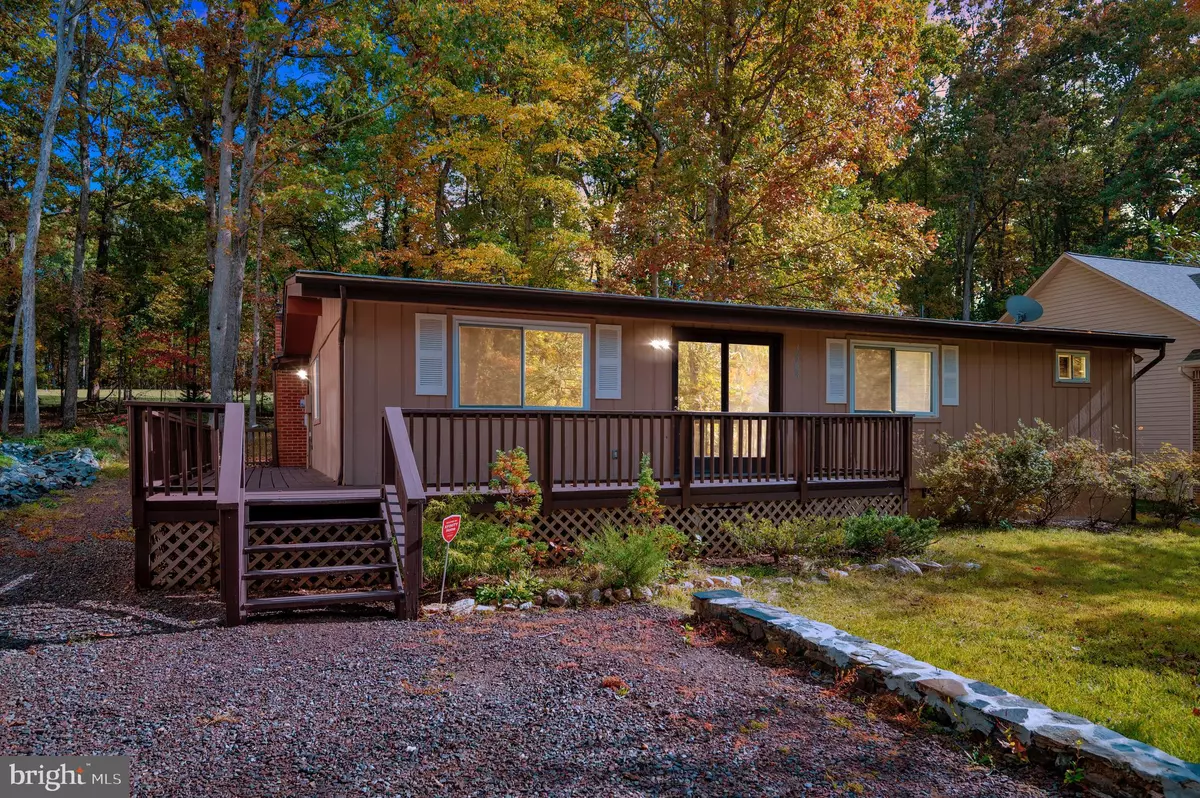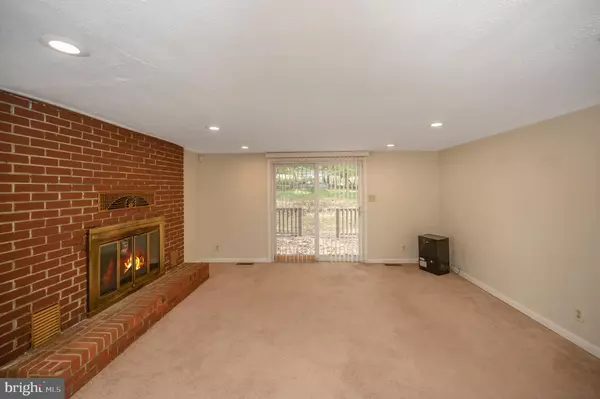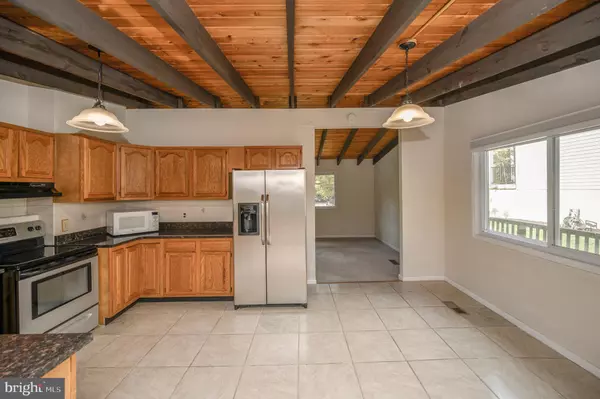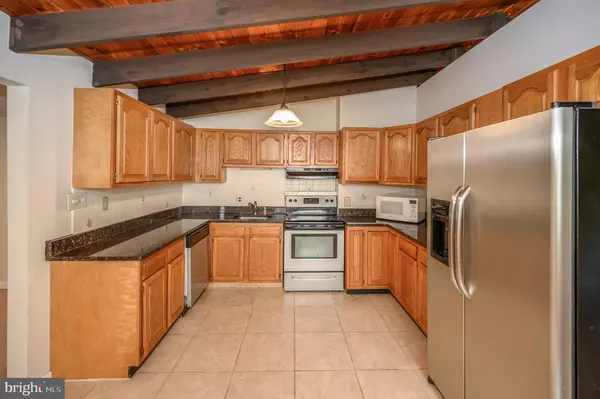$277,999
$277,999
For more information regarding the value of a property, please contact us for a free consultation.
3 Beds
2 Baths
1,488 SqFt
SOLD DATE : 12/02/2022
Key Details
Sold Price $277,999
Property Type Single Family Home
Sub Type Detached
Listing Status Sold
Purchase Type For Sale
Square Footage 1,488 sqft
Price per Sqft $186
Subdivision Lake Of The Woods
MLS Listing ID VAOR2003320
Sold Date 12/02/22
Style Ranch/Rambler
Bedrooms 3
Full Baths 2
HOA Fees $153/ann
HOA Y/N Y
Abv Grd Liv Area 1,488
Originating Board BRIGHT
Year Built 1968
Annual Tax Amount $1,076
Tax Year 2021
Lot Size 0.252 Acres
Acres 0.25
Property Description
Raised rambler with 3 wooded decks, 5 sliding glass doors, newer roof, cabana style wooded ceilings, spacious and tranquil backyard. Family room with brick hearth fireplace and view of the wooded backyard. Open country kitchen , living room with view of the road and access to front deck. Home in located near the front gate of the community. Lake of the Woods offers 2 lakes, 2 outdoor swimming pools, private campgrounds, club house with member's lounge , community center, Equestrian Center, golf course, swimming pools, basket ball courts, fitness center, beaches, parks and walking paths , tennis, pickleball courts, cafes and lots lots more.
Location
State VA
County Orange
Zoning R3
Rooms
Other Rooms Living Room, Primary Bedroom, Bedroom 2, Bedroom 3, Kitchen, Family Room, Bathroom 2, Primary Bathroom
Main Level Bedrooms 3
Interior
Interior Features Breakfast Area, Kitchen - Eat-In, Window Treatments, Combination Kitchen/Dining, Family Room Off Kitchen, Tub Shower
Hot Water Electric
Heating Heat Pump(s)
Cooling Central A/C
Flooring Ceramic Tile, Carpet
Fireplaces Number 1
Fireplaces Type Screen
Equipment Dishwasher, Disposal, Dryer - Electric, Microwave, Refrigerator, Washer
Furnishings No
Fireplace Y
Window Features Insulated,Screens
Appliance Dishwasher, Disposal, Dryer - Electric, Microwave, Refrigerator, Washer
Heat Source Electric
Laundry Main Floor
Exterior
Exterior Feature Deck(s)
Garage Spaces 4.0
Utilities Available Cable TV Available, Water Available, Electric Available
Amenities Available Basketball Courts, Beach, Bike Trail, Boat Dock/Slip, Club House, Community Center, Fitness Center, Golf Course Membership Available, Jog/Walk Path, Lake, Pool - Outdoor, Riding/Stables, Soccer Field, Tot Lots/Playground
Water Access N
Roof Type Architectural Shingle
Street Surface Paved
Accessibility None
Porch Deck(s)
Total Parking Spaces 4
Garage N
Building
Lot Description Backs to Trees
Story 1
Foundation Crawl Space
Sewer Public Sewer
Water Public
Architectural Style Ranch/Rambler
Level or Stories 1
Additional Building Above Grade, Below Grade
Structure Type Dry Wall,Beamed Ceilings,Vaulted Ceilings
New Construction N
Schools
High Schools Orange
School District Orange County Public Schools
Others
Pets Allowed Y
HOA Fee Include Management,Pool(s),Road Maintenance,Security Gate,Common Area Maintenance
Senior Community No
Tax ID 012A0000201970
Ownership Fee Simple
SqFt Source Estimated
Security Features Main Entrance Lock
Acceptable Financing Cash, FHA, USDA, VA, Conventional
Listing Terms Cash, FHA, USDA, VA, Conventional
Financing Cash,FHA,USDA,VA,Conventional
Special Listing Condition Standard
Pets Allowed No Pet Restrictions
Read Less Info
Want to know what your home might be worth? Contact us for a FREE valuation!

Our team is ready to help you sell your home for the highest possible price ASAP

Bought with JAMES WARREN HOYT Sr. • Coldwell Banker Elite
"My job is to find and attract mastery-based agents to the office, protect the culture, and make sure everyone is happy! "







