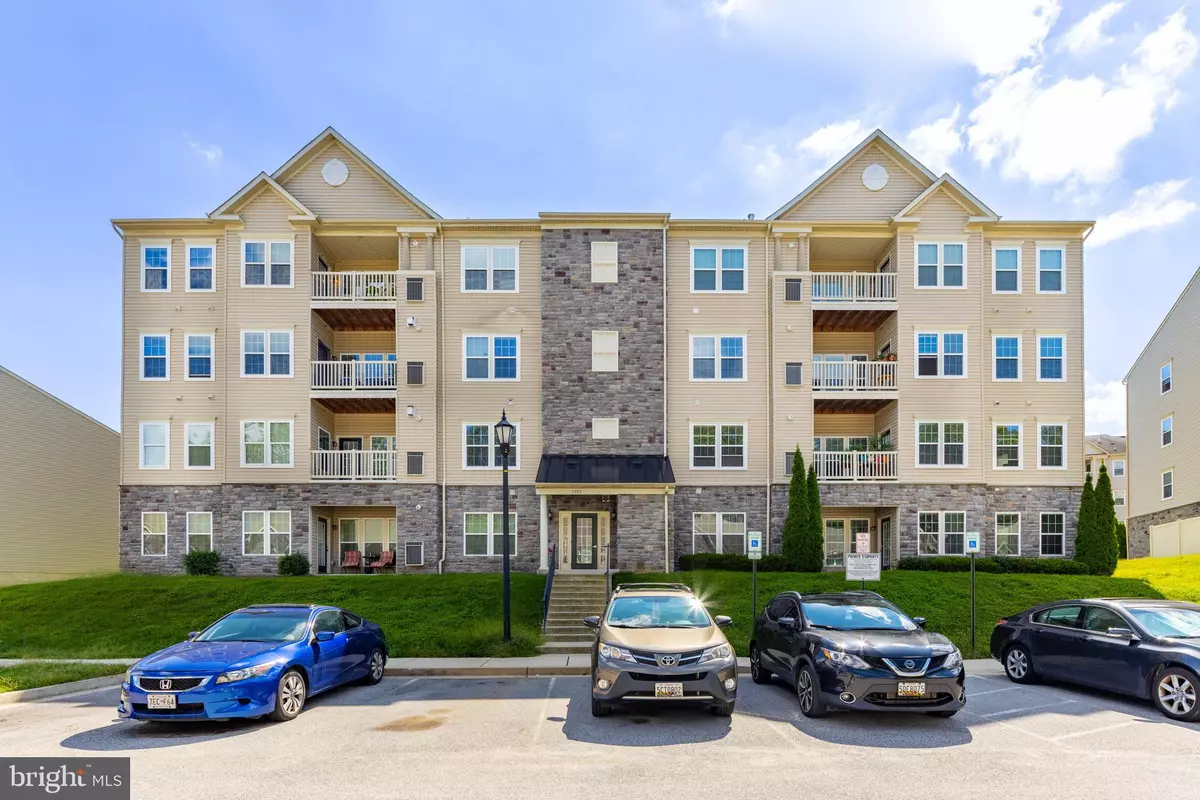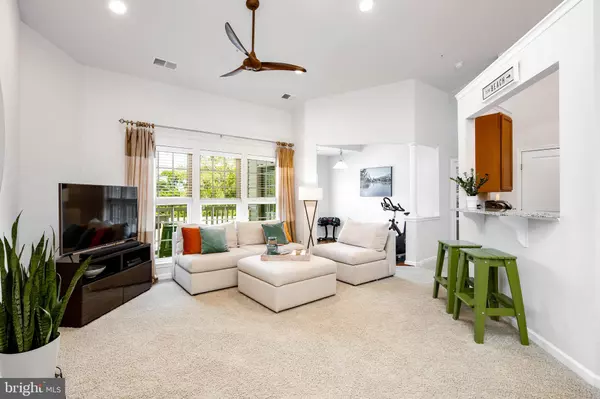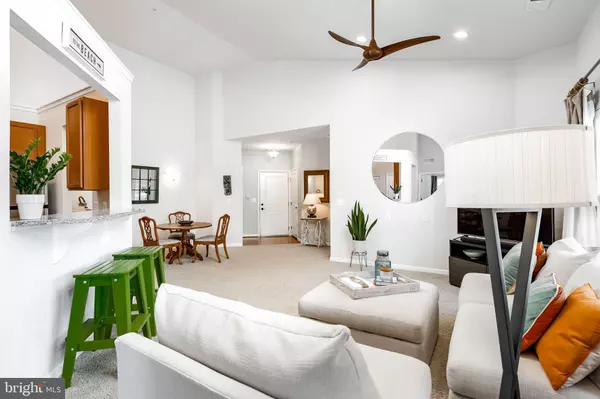$205,000
$199,900
2.6%For more information regarding the value of a property, please contact us for a free consultation.
2 Beds
2 Baths
1,330 SqFt
SOLD DATE : 12/02/2022
Key Details
Sold Price $205,000
Property Type Condo
Sub Type Condo/Co-op
Listing Status Sold
Purchase Type For Sale
Square Footage 1,330 sqft
Price per Sqft $154
Subdivision Wyndholme Woods
MLS Listing ID MDBA2060126
Sold Date 12/02/22
Style Unit/Flat
Bedrooms 2
Full Baths 2
Condo Fees $315/mo
HOA Y/N Y
Abv Grd Liv Area 1,330
Originating Board BRIGHT
Year Built 2013
Annual Tax Amount $3,691
Tax Year 2022
Property Description
Rarely available 2BR 2BA Penthouse condo in Wyndholme Woods, with ELEVATOR! This condo has a bright and open floor plan with cathedral ceilings, balcony, home office/gym area, gourmet kitchen and washer & dryer. The gourmet kitchen features granite countertops, stainless steel appliances, 42” cabinets, and breakfast bar. The open concept living room and dinning room is light and bright! The beautiful balcony has tree-lined and city skyline views. The primary bedroom suite features soaring ceilings, large closet, and a bathroom with soaking tub and shower. The original owners have maintained this condo beautifully! Parking is plentiful! This lovely condo is perfectly located only minutes from 695, UMBC, St. Agnes, downtown and BWI. Make an appointment today to see this move-in ready condo! Not FHA approved.
Location
State MD
County Baltimore City
Zoning RESIDENTIAL
Rooms
Other Rooms Living Room, Dining Room, Bedroom 2, Kitchen, Foyer, Bedroom 1, Sun/Florida Room, Bathroom 1, Bathroom 2
Main Level Bedrooms 2
Interior
Interior Features Carpet, Ceiling Fan(s), Combination Dining/Living, Dining Area, Elevator, Floor Plan - Open, Intercom, Kitchen - Gourmet, Primary Bath(s), Wood Floors, Upgraded Countertops, Stall Shower, Sprinkler System, Soaking Tub
Hot Water Electric
Heating Forced Air
Cooling Central A/C
Flooring Carpet, Hardwood
Equipment Built-In Microwave, Cooktop, Dishwasher, Disposal, Dryer, Icemaker, Intercom, Refrigerator, Washer, Stainless Steel Appliances, Water Heater
Fireplace N
Appliance Built-In Microwave, Cooktop, Dishwasher, Disposal, Dryer, Icemaker, Intercom, Refrigerator, Washer, Stainless Steel Appliances, Water Heater
Heat Source Electric
Laundry Dryer In Unit, Washer In Unit
Exterior
Exterior Feature Balcony
Amenities Available Common Grounds
Water Access N
View Scenic Vista, Trees/Woods
Accessibility Elevator
Porch Balcony
Garage N
Building
Lot Description Private, Trees/Wooded
Story 1
Unit Features Garden 1 - 4 Floors
Sewer Public Septic
Water Public
Architectural Style Unit/Flat
Level or Stories 1
Additional Building Above Grade, Below Grade
Structure Type 9'+ Ceilings,Cathedral Ceilings
New Construction N
Schools
School District Baltimore City Public Schools
Others
Pets Allowed Y
HOA Fee Include Common Area Maintenance,Water,Lawn Maintenance,Snow Removal
Senior Community No
Tax ID 0325018139F022N
Ownership Condominium
Security Features Intercom,Main Entrance Lock,Sprinkler System - Indoor
Acceptable Financing Cash, Conventional
Listing Terms Cash, Conventional
Financing Cash,Conventional
Special Listing Condition Standard
Pets Allowed Number Limit
Read Less Info
Want to know what your home might be worth? Contact us for a FREE valuation!

Our team is ready to help you sell your home for the highest possible price ASAP

Bought with Constance M White-Lewis • ExecuHome Realty
"My job is to find and attract mastery-based agents to the office, protect the culture, and make sure everyone is happy! "







