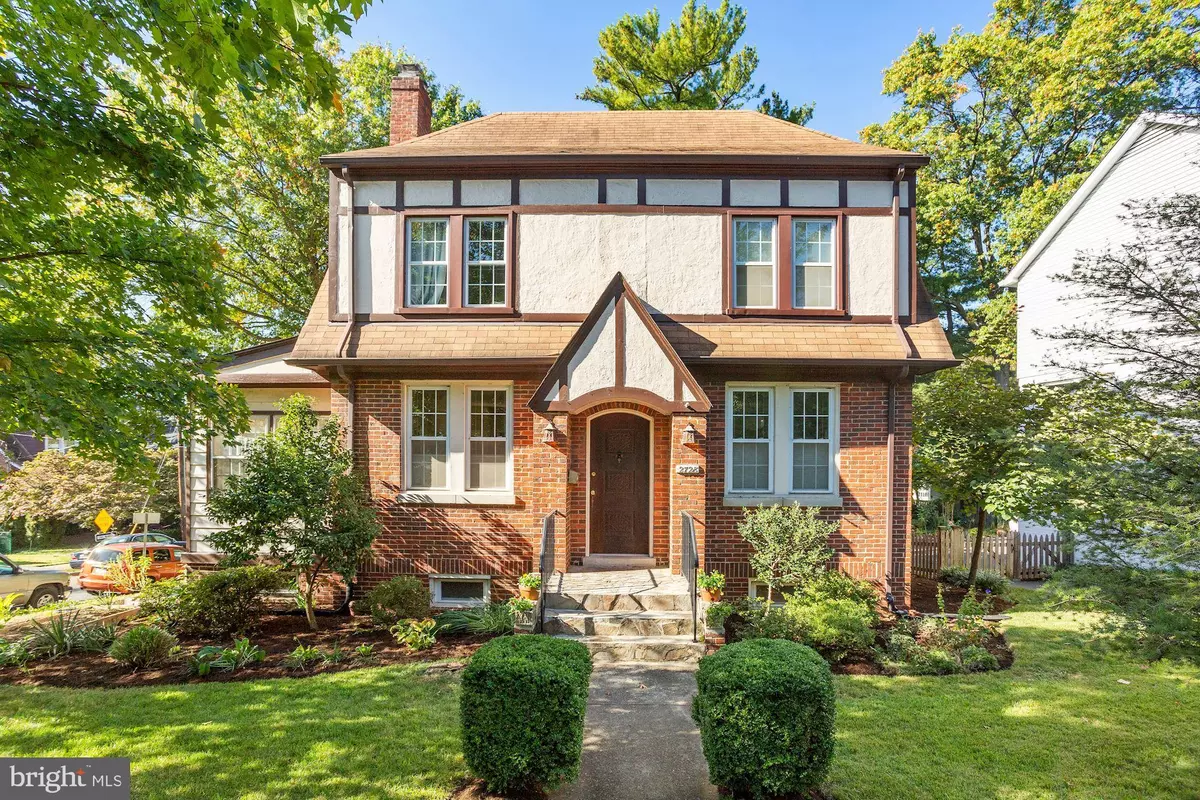$920,000
$899,000
2.3%For more information regarding the value of a property, please contact us for a free consultation.
3 Beds
3 Baths
1,836 SqFt
SOLD DATE : 11/04/2022
Key Details
Sold Price $920,000
Property Type Single Family Home
Sub Type Detached
Listing Status Sold
Purchase Type For Sale
Square Footage 1,836 sqft
Price per Sqft $501
Subdivision Oakcrest
MLS Listing ID VAAR2022360
Sold Date 11/04/22
Style Tudor
Bedrooms 3
Full Baths 2
Half Baths 1
HOA Y/N N
Abv Grd Liv Area 1,836
Originating Board BRIGHT
Year Built 1930
Annual Tax Amount $9,086
Tax Year 2022
Lot Size 9,280 Sqft
Acres 0.21
Property Description
This stunning Arts and Crafts-era Tudor cottage is a short walk to Gunston, Fort Scott, and Oak Crest Parks, shops including MOM's organic market, and minutes from Del Ray dining and entertainment at the famous Birchmere Music Hall. A quick commute to Amazon's National Landing Headquarters and a 25-minute all-bike-path ride to Downtown DC. Walk to the farmers market on Sundays, or grow your own vegetables at the huge community garden a block away!
This beautiful home will charm your weekend guests and enchant them at al fresco gatherings.
Green space and hedgerows lead to the home's entry, while the backyard is wooded with mature trees and a private enclosure of stone-lined flower beds framing a pergola, sundeck, and centerpiece circular patio. Here, a soothing water garden creates an atmosphere for morning yoga, late-night dinner parties, and creativity. This large corner property boasts .21 acres and a one-car plus detached two-car garage—with a wood-burning stove, it's the perfect space for projects throughout the year.
Inside the home, walnut-hued hardwood floors, glass-paned doors, and original arts and crafts trim all add luxury and style. During cooler months, let light from the living room's hearth warm conversation, as the sunroom and finished third-level bonus room are perfect retreats for weekend game nights and catching up with friends. In the sun-filled kitchen, create effortless appetizers for gatherings with new Bosch appliances and light wood cabinets. Three light-filled bedrooms await you on the second floor. The lower level provides an additional 500 square feet of extra space.
Surrounded by tree-lined streets in Arlington, enjoy proximity to the Metro, Four Mile Run Trail, the
Pentagon, Amazon headquarters, Crystal City and more!
Location
State VA
County Arlington
Zoning R-6
Rooms
Basement Partially Finished
Interior
Hot Water Natural Gas
Heating Heat Pump(s), Radiant
Cooling Ceiling Fan(s), Ductless/Mini-Split
Fireplaces Number 1
Heat Source Natural Gas
Exterior
Parking Features Covered Parking, Additional Storage Area
Garage Spaces 4.0
Utilities Available Electric Available, Natural Gas Available
Water Access N
Roof Type Asphalt
Accessibility None
Total Parking Spaces 4
Garage Y
Building
Story 4
Foundation Slab
Sewer Public Sewer
Water Public
Architectural Style Tudor
Level or Stories 4
Additional Building Above Grade, Below Grade
New Construction N
Schools
School District Arlington County Public Schools
Others
Senior Community No
Tax ID 37-030-014
Ownership Fee Simple
SqFt Source Assessor
Special Listing Condition Standard
Read Less Info
Want to know what your home might be worth? Contact us for a FREE valuation!

Our team is ready to help you sell your home for the highest possible price ASAP

Bought with Thomas C Dell'Omo • Pearson Smith Realty, LLC
"My job is to find and attract mastery-based agents to the office, protect the culture, and make sure everyone is happy! "







