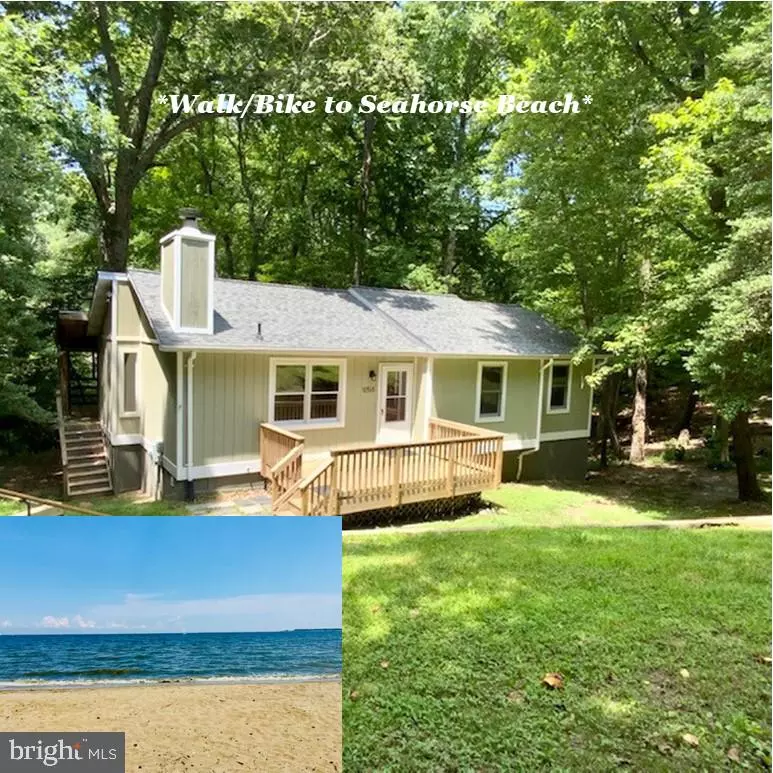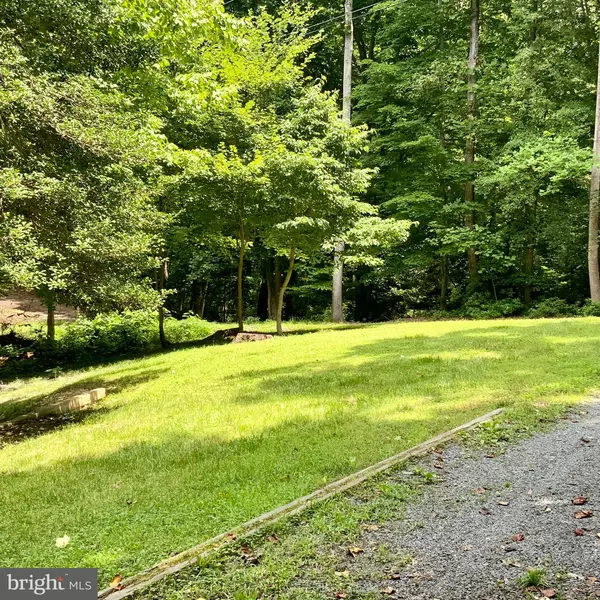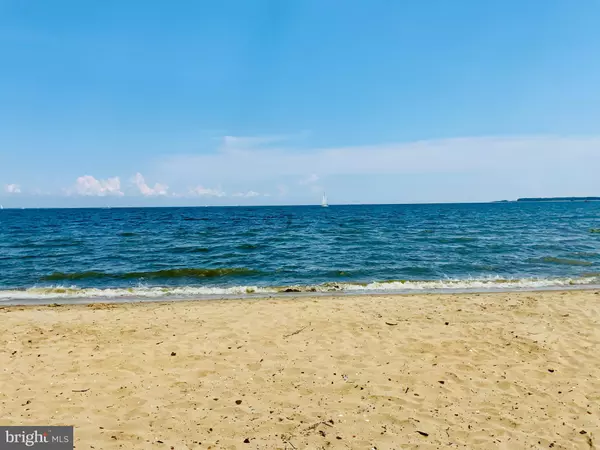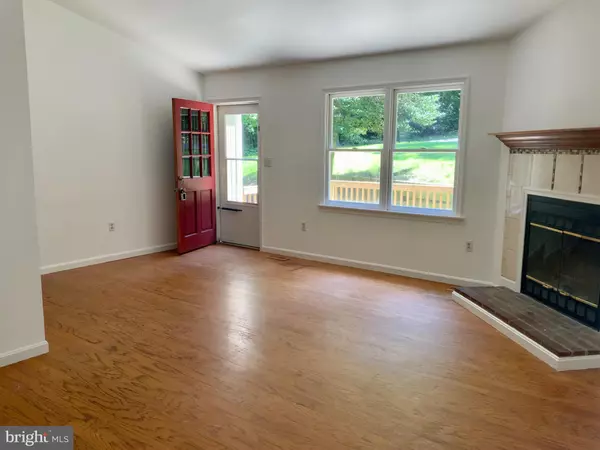$299,950
$299,950
For more information regarding the value of a property, please contact us for a free consultation.
4 Beds
3 Baths
1,981 SqFt
SOLD DATE : 10/26/2022
Key Details
Sold Price $299,950
Property Type Single Family Home
Sub Type Detached
Listing Status Sold
Purchase Type For Sale
Square Footage 1,981 sqft
Price per Sqft $151
Subdivision Chesapeake Ranch Estates
MLS Listing ID MDCA2007362
Sold Date 10/26/22
Style Ranch/Rambler
Bedrooms 4
Full Baths 3
HOA Fees $44/ann
HOA Y/N Y
Abv Grd Liv Area 1,056
Originating Board BRIGHT
Year Built 1991
Annual Tax Amount $2,547
Tax Year 2021
Lot Size 1.100 Acres
Acres 1.1
Property Description
Love nature & being in close proximity to the Chesapeake Bay, you'll love this location. It's just off Clubhouse Drive offering one level living at it's best. Vaulted ceiling in dining/common area opening to the kitchen, enjoy the screened porch in the rear w/ lots of shade trees, a walk out finished basement w/ full bath, family room, laundry/storage, dry bar, bedroom. The interior has fresh paint in most room, open kitchen to dining area, family room w/ fireplace, front deck, firepit area. Some of the community amenities include beaches, lakes, nature trails, club house, you can search the POA community site for a calendar of events & other information . If you love the bay & beach atmosphere, you will love the 5 minute walk/bike ride to the Chesapeake Bay & beach area for the community, Seahorse Beach, I don't think you could ask for a better location.
Location
State MD
County Calvert
Zoning R-1
Rooms
Basement Daylight, Full, Fully Finished
Main Level Bedrooms 3
Interior
Interior Features Breakfast Area, Entry Level Bedroom, Family Room Off Kitchen, Floor Plan - Traditional, Combination Kitchen/Dining, 2nd Kitchen
Hot Water Electric
Heating Heat Pump(s)
Cooling Central A/C, Ceiling Fan(s)
Flooring Wood, Carpet
Fireplaces Number 1
Fireplaces Type Fireplace - Glass Doors
Equipment Built-In Microwave, Dishwasher, Disposal, Dryer, Exhaust Fan, Oven/Range - Electric, Refrigerator, Washer
Fireplace Y
Appliance Built-In Microwave, Dishwasher, Disposal, Dryer, Exhaust Fan, Oven/Range - Electric, Refrigerator, Washer
Heat Source Electric
Laundry Lower Floor
Exterior
Exterior Feature Deck(s), Screened, Porch(es)
Water Access N
Roof Type Architectural Shingle
Accessibility 32\"+ wide Doors
Porch Deck(s), Screened, Porch(es)
Garage N
Building
Lot Description Backs to Trees
Story 2
Foundation Concrete Perimeter
Sewer Septic = # of BR
Water Public
Architectural Style Ranch/Rambler
Level or Stories 2
Additional Building Above Grade, Below Grade
Structure Type 9'+ Ceilings,Vaulted Ceilings
New Construction N
Schools
School District Calvert County Public Schools
Others
Senior Community No
Tax ID 0501159798
Ownership Fee Simple
SqFt Source Estimated
Special Listing Condition Standard
Read Less Info
Want to know what your home might be worth? Contact us for a FREE valuation!

Our team is ready to help you sell your home for the highest possible price ASAP

Bought with Alishia Louis-Potter • Keller Williams Flagship of Maryland
"My job is to find and attract mastery-based agents to the office, protect the culture, and make sure everyone is happy! "







