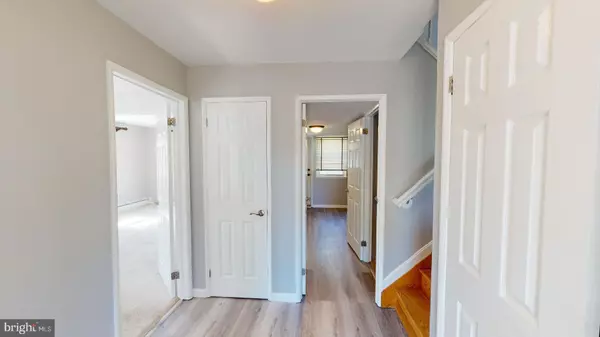$405,000
$410,000
1.2%For more information regarding the value of a property, please contact us for a free consultation.
4 Beds
3 Baths
1,680 SqFt
SOLD DATE : 10/25/2022
Key Details
Sold Price $405,000
Property Type Single Family Home
Sub Type Detached
Listing Status Sold
Purchase Type For Sale
Square Footage 1,680 sqft
Price per Sqft $241
Subdivision Glen Burnie Park
MLS Listing ID MDAA2043884
Sold Date 10/25/22
Style Split Level
Bedrooms 4
Full Baths 2
Half Baths 1
HOA Y/N N
Abv Grd Liv Area 1,680
Originating Board BRIGHT
Year Built 1963
Annual Tax Amount $3,293
Tax Year 2022
Lot Size 8,078 Sqft
Acres 0.19
Property Description
Located in sought after Glen Burnie Park - 4 bedrooms 2 full baths 1 half bath. Main level features large entertainment room with doors to the patio and fenced backyard. Main level features a bedroom or home office your cal. Up a few stairs and you are welcomed to the living area and kitchen. Stainless steel appliances, breakfast bar, granite countertops, gas range all make for a gourmet chef. Up a few more steps and you have the primary bedroom/bath and 2 more bedrooms, tucked away for privacy.
The house has been sound proofed by the airport, has solar panels, smart lights, and set up for EV - so bring your electric car. The fenced back yard has a above ground pool helping to cool off the hot summer days. The shed has electric for those power tools.
Location
State MD
County Anne Arundel
Zoning R5
Rooms
Other Rooms Living Room, Primary Bedroom, Bedroom 2, Bedroom 3, Kitchen, Family Room, Bedroom 1, Laundry, Office, Bathroom 1, Bathroom 2, Primary Bathroom
Basement Connecting Stairway, Partially Finished
Main Level Bedrooms 1
Interior
Interior Features Carpet, Ceiling Fan(s), Entry Level Bedroom, Floor Plan - Open, Kitchen - Island, Primary Bath(s), Wood Floors
Hot Water Natural Gas
Heating Hot Water, Energy Star Heating System
Cooling Central A/C, Ceiling Fan(s)
Equipment Built-In Microwave, Dishwasher, Disposal, Dryer, Exhaust Fan, Icemaker, Oven/Range - Gas, Refrigerator, Stainless Steel Appliances, Washer, Water Heater
Appliance Built-In Microwave, Dishwasher, Disposal, Dryer, Exhaust Fan, Icemaker, Oven/Range - Gas, Refrigerator, Stainless Steel Appliances, Washer, Water Heater
Heat Source Natural Gas
Exterior
Exterior Feature Patio(s)
Garage Spaces 2.0
Fence Rear
Pool Above Ground, Filtered
Water Access N
Accessibility None
Porch Patio(s)
Total Parking Spaces 2
Garage N
Building
Lot Description Backs to Trees, Level, Rear Yard, Front Yard
Story 3
Foundation Block
Sewer Public Sewer
Water Public
Architectural Style Split Level
Level or Stories 3
Additional Building Above Grade, Below Grade
New Construction N
Schools
Elementary Schools Glen Burnie Park
Middle Schools Old Mill Middle South
High Schools Old Mill
School District Anne Arundel County Public Schools
Others
Senior Community No
Tax ID 020432305127500
Ownership Fee Simple
SqFt Source Assessor
Special Listing Condition Standard
Read Less Info
Want to know what your home might be worth? Contact us for a FREE valuation!

Our team is ready to help you sell your home for the highest possible price ASAP

Bought with Asia Wood • Coldwell Banker Realty
"My job is to find and attract mastery-based agents to the office, protect the culture, and make sure everyone is happy! "







