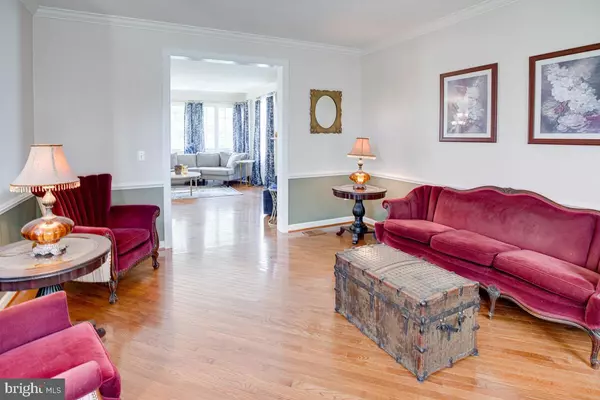$650,000
$660,000
1.5%For more information regarding the value of a property, please contact us for a free consultation.
4 Beds
4 Baths
3,735 SqFt
SOLD DATE : 09/21/2022
Key Details
Sold Price $650,000
Property Type Single Family Home
Sub Type Detached
Listing Status Sold
Purchase Type For Sale
Square Footage 3,735 sqft
Price per Sqft $174
Subdivision Newport Estates
MLS Listing ID VAPW2033204
Sold Date 09/21/22
Style Colonial
Bedrooms 4
Full Baths 3
Half Baths 1
HOA Fees $59/qua
HOA Y/N Y
Abv Grd Liv Area 2,575
Originating Board BRIGHT
Year Built 1999
Annual Tax Amount $6,276
Tax Year 2022
Lot Size 0.304 Acres
Acres 0.3
Property Description
Welcome home to Newport Estates! 2137 Jennings Street is a gorgeous brick front colonial located in a quiet neighborhood near Leesylvania State Park and Neabsco Creek. As you walk through the 2-story foyer, you will notice the upgraded wood floors, and a formal living and dining room. Going towards the back, one will be in awe with the fabulous gourmet kitchen that opens to the family room. This gourmet kitchen boasts quartz countertops, custom tile backsplash, upgraded cabinetry, and stainless steel appliances. The foyer, living room, and dining room have crown molding and chair rail molding. Custom diagonal hardwood has been installed throughout the main level, and the same custom hardwood has been added to the second floor bedrooms and hallway to replace all carpet, including oak treads and white risers on both staircases. The upstairs has 4 large bedrooms, including a master bedroom and master bath with custom tile and vaulted ceilings. On the lower level, one will find luxury vinyl tile flooring, an upgraded spacious rec room that walks out to the large premium backyard, and a full bathroom with custom tile. As you explore the backyard, you will find a large custom wood deck with separate gated stairs to the yard and a concrete patio walk-out with a french basement door. The large fenced in backyard has professional low maintenance landscaping with an added in-ground sprinkler system and over 80 feet of mature tree safe area behind the backyard.
Location
State VA
County Prince William
Zoning R4
Rooms
Basement Walkout Level
Interior
Interior Features Breakfast Area, Crown Moldings, Dining Area, Floor Plan - Open, Formal/Separate Dining Room, Kitchen - Gourmet, Kitchen - Island, Upgraded Countertops, Wood Floors
Hot Water Natural Gas
Heating Central
Cooling Central A/C
Flooring Hardwood, Luxury Vinyl Plank, Tile/Brick
Fireplaces Number 1
Equipment Built-In Microwave, Dishwasher, Disposal, Dryer, Washer, Water Heater
Furnishings No
Fireplace Y
Appliance Built-In Microwave, Dishwasher, Disposal, Dryer, Washer, Water Heater
Heat Source Natural Gas
Exterior
Parking Features Garage Door Opener, Garage - Front Entry
Garage Spaces 2.0
Amenities Available Common Grounds, Jog/Walk Path
Water Access N
Accessibility Level Entry - Main
Attached Garage 2
Total Parking Spaces 2
Garage Y
Building
Story 3
Foundation Slab
Sewer Public Sewer
Water Public
Architectural Style Colonial
Level or Stories 3
Additional Building Above Grade, Below Grade
New Construction N
Schools
Elementary Schools Leesylvania
Middle Schools Potomac
High Schools Potomac
School District Prince William County Public Schools
Others
HOA Fee Include Common Area Maintenance,Reserve Funds,Road Maintenance,Snow Removal
Senior Community No
Tax ID 8390-33-2230
Ownership Fee Simple
SqFt Source Assessor
Acceptable Financing Cash, Conventional, FHA, VA
Listing Terms Cash, Conventional, FHA, VA
Financing Cash,Conventional,FHA,VA
Special Listing Condition Standard
Read Less Info
Want to know what your home might be worth? Contact us for a FREE valuation!

Our team is ready to help you sell your home for the highest possible price ASAP

Bought with Rachel Michelle Thomas • Avery-Hess, REALTORS
"My job is to find and attract mastery-based agents to the office, protect the culture, and make sure everyone is happy! "







