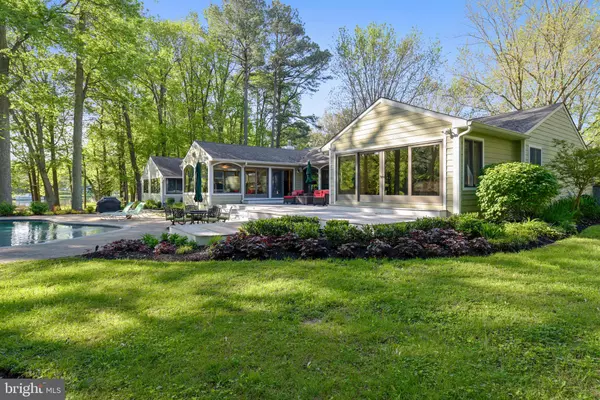$1,600,000
$1,449,000
10.4%For more information regarding the value of a property, please contact us for a free consultation.
4 Beds
3 Baths
3,466 SqFt
SOLD DATE : 09/15/2022
Key Details
Sold Price $1,600,000
Property Type Single Family Home
Sub Type Detached
Listing Status Sold
Purchase Type For Sale
Square Footage 3,466 sqft
Price per Sqft $461
Subdivision Belle Point Farm
MLS Listing ID MDQA2004412
Sold Date 09/15/22
Style Ranch/Rambler
Bedrooms 4
Full Baths 3
HOA Fees $8/ann
HOA Y/N Y
Abv Grd Liv Area 3,466
Originating Board BRIGHT
Year Built 1982
Annual Tax Amount $7,328
Tax Year 2021
Lot Size 1.360 Acres
Acres 1.36
Lot Dimensions 0.00 x 0.00
Property Description
Boaters Paradise! Sail or Power - enjoy the Wye River and all the Eastern Shore has to offer. Walls of glass on entire water side with full waterviews. 100' by 6' deep water dock with all stainless steel fasteners and a 10,000# boat lift. Dock includes a 22' by 14' over water deck and 34' by 4' finger pier. 24 by 40 free-form saltwater pool completely with pavered pool deck and retaining wall. Owner suite renovated to include large bathroom done in all marble. Solid cherry floors, large owners closet with custom shelving and high end whirlpool tub. Two propane fireplaces and kitchen with granite counters and solid cherry cabinets. New septic system (BAT) replaced in 2020. Encapsulated crawlspace. Beautiful IPE deck. In -law suite added with travertine floors, granite counters and solid cherry cabinets. Beautiful views of the Wye River from almost every room in the house. All this and more just minutes to the Chesapeake Bay Bridge. Close to Washington DC, Virginia, Delaware and PA. Close to airports. Welcome to the Eastern Shore of Maryland.
Location
State MD
County Queen Annes
Zoning NC-1
Rooms
Main Level Bedrooms 4
Interior
Interior Features Attic, Air Filter System, Breakfast Area, Butlers Pantry, Carpet, Ceiling Fan(s), Chair Railings, Dining Area, Entry Level Bedroom, Family Room Off Kitchen, Floor Plan - Open, Kitchen - Eat-In, Primary Bath(s), Primary Bedroom - Bay Front, Built-Ins, Pantry, Recessed Lighting, Skylight(s), Stall Shower, Store/Office, Upgraded Countertops, Walk-in Closet(s), WhirlPool/HotTub, Window Treatments, Wood Floors, Other
Hot Water Electric, Multi-tank
Heating Heat Pump(s), Central, Forced Air, Heat Pump - Electric BackUp, Hot Water, Programmable Thermostat, Zoned
Cooling Ceiling Fan(s), Heat Pump(s), Zoned, Programmable Thermostat, Central A/C
Flooring Carpet, Ceramic Tile, Hardwood, Marble, Slate, Wood, Other
Fireplaces Number 2
Fireplaces Type Fireplace - Glass Doors, Gas/Propane
Equipment Built-In Microwave, Built-In Range, Cooktop, Dishwasher, Dryer - Electric, Dryer - Front Loading, Exhaust Fan, Microwave, Oven - Double, Oven - Self Cleaning, Oven/Range - Electric, Range Hood, Refrigerator, Surface Unit, Washer, Water Heater
Fireplace Y
Window Features Casement,Double Pane,Energy Efficient,Screens,Skylights,Storm
Appliance Built-In Microwave, Built-In Range, Cooktop, Dishwasher, Dryer - Electric, Dryer - Front Loading, Exhaust Fan, Microwave, Oven - Double, Oven - Self Cleaning, Oven/Range - Electric, Range Hood, Refrigerator, Surface Unit, Washer, Water Heater
Heat Source Electric
Laundry Has Laundry, Main Floor
Exterior
Exterior Feature Deck(s), Patio(s)
Garage Additional Storage Area, Built In, Garage - Front Entry, Garage Door Opener, Oversized, Inside Access
Garage Spaces 7.0
Pool In Ground, Domestic Water, Filtered, Saltwater
Waterfront Y
Waterfront Description Private Dock Site
Water Access Y
Water Access Desc Boat - Powered,Canoe/Kayak,Fishing Allowed,Personal Watercraft (PWC),Private Access,Sail,Swimming Allowed,Waterski/Wakeboard
View River, Water
Accessibility None
Porch Deck(s), Patio(s)
Parking Type Attached Garage, Driveway, On Street
Attached Garage 2
Total Parking Spaces 7
Garage Y
Building
Lot Description Cul-de-sac, Irregular, Front Yard, Landscaping, No Thru Street, Partly Wooded, Poolside, Rear Yard, Stream/Creek
Story 1
Foundation Block
Sewer Private Septic Tank
Water Well
Architectural Style Ranch/Rambler
Level or Stories 1
Additional Building Above Grade, Below Grade
New Construction N
Schools
Elementary Schools Grasonville
Middle Schools Stevensville
High Schools Kent Island
School District Queen Anne'S County Public Schools
Others
Senior Community No
Tax ID 1805032474
Ownership Fee Simple
SqFt Source Assessor
Horse Property N
Special Listing Condition Standard
Read Less Info
Want to know what your home might be worth? Contact us for a FREE valuation!

Our team is ready to help you sell your home for the highest possible price ASAP

Bought with Petra Quinn • Realty Navigator

"My job is to find and attract mastery-based agents to the office, protect the culture, and make sure everyone is happy! "







