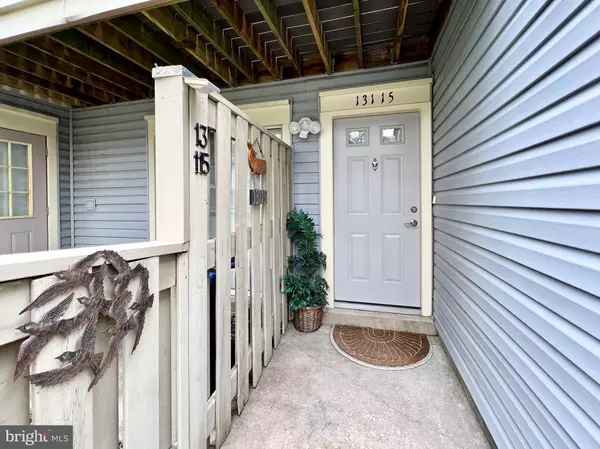$315,000
$309,900
1.6%For more information regarding the value of a property, please contact us for a free consultation.
2 Beds
2 Baths
1,360 SqFt
SOLD DATE : 09/09/2022
Key Details
Sold Price $315,000
Property Type Condo
Sub Type Condo/Co-op
Listing Status Sold
Purchase Type For Sale
Square Footage 1,360 sqft
Price per Sqft $231
Subdivision Stkbrdge At Tanglwd Cod
MLS Listing ID MDMC2062704
Sold Date 09/09/22
Style Contemporary
Bedrooms 2
Full Baths 2
Condo Fees $244/mo
HOA Fees $41/mo
HOA Y/N Y
Abv Grd Liv Area 1,360
Originating Board BRIGHT
Year Built 1984
Annual Tax Amount $2,400
Tax Year 2014
Property Description
WELCOME TO TANGLEWOOD! ENJOY THIS QUIET RETREAT WITH EASY ACCESS TO RTE 29 AND RTE 200. TURNKEY HOME FEATURES ALL NEW DOORS, RENOVATED KITCHEN (2022) WITH GRANITE COUNTERTOPS, CERAMIC TILE FLOOR AND NEW APPLIANCES. THE CARPET THROUGHOUT THE HOME IS BRAND NEW AND THE WHOLE UNIT HAS BEEN FRESHLY PAINTED IN NEUTRAL COLORS. ENTER THE LIVING ROOM WITH VAULTED CEILINGS, RECESSED LIGHTING WITH LED LIGHTS AND WOOD BURNING FIREPLACE. SLIDING GLASS DOORS PROVIDE ACCESS TO A PRIVATE DECK. THE KITCHEN HAS AN EAT-IN AREA, HUGE PANTRY CLOSET AND NEW FULL LITE DOOR FOR SECOND ACCESS TO THE DECK. THE MAIN LEVEL FULL BATHROOM HAS BEEN UPDATED AND IS CONVENIENTLY LOCATED FOR GUESTS AND/OR SECOND BEDROOM. SECOND BEDROOM IS SPACIOUS AND FEATURES A WALK-IN CLOSET WITH CUSTOM SHELVING. THERE IS EVEN ADDITIONAL STORAGE IN THE ATTIC ACCESS! THE STAIRCASE LEADS TO THE PRIVATE UPPER-LEVEL SUITE WITH TWO CLOSETS AND SECOND UPDATED BATHROOM. THE NEW (2022) WASHER/DRYER IS ALSO CONVENIENTLY LOCATED ON THIS LEVEL. THE HVAC AND WATER HEATER WERE BOTH REPLACED IN 2016. INSULATION IN THE ATTIC WAS ALSO INCREASED IN 2016, RESULTING SUBSTANTIAL SAVINGS IN UTILITY BILLS. THE ROOF WAS REPLACED IN 2015. THIS HOME IS READY FOR YOU TO MOVE RIGHT NOW! COME SEE IT BEFORE IT'S GONE.
Location
State MD
County Montgomery
Zoning RESIDENTIAL
Rooms
Other Rooms Living Room, Dining Room, Bedroom 2, Kitchen, Bedroom 1, Bathroom 1
Main Level Bedrooms 1
Interior
Interior Features Kitchen - Table Space, Primary Bath(s), Window Treatments, Floor Plan - Open
Hot Water Electric
Heating Forced Air, Heat Pump(s)
Cooling Central A/C, Ceiling Fan(s)
Fireplaces Number 1
Fireplaces Type Fireplace - Glass Doors
Equipment Dishwasher, Disposal, Exhaust Fan, Icemaker, Oven/Range - Electric, Refrigerator, Washer/Dryer Stacked
Fireplace Y
Window Features Vinyl Clad
Appliance Dishwasher, Disposal, Exhaust Fan, Icemaker, Oven/Range - Electric, Refrigerator, Washer/Dryer Stacked
Heat Source Electric
Exterior
Exterior Feature Balcony
Amenities Available Pool - Outdoor, Tot Lots/Playground
Water Access N
Roof Type Composite
Accessibility None
Porch Balcony
Garage N
Building
Story 2
Foundation Concrete Perimeter
Sewer Public Sewer
Water Public
Architectural Style Contemporary
Level or Stories 2
Additional Building Above Grade, Below Grade
Structure Type Cathedral Ceilings,Dry Wall,High
New Construction N
Schools
School District Montgomery County Public Schools
Others
Pets Allowed Y
HOA Fee Include Ext Bldg Maint,Management,Insurance,Pool(s),Snow Removal,Trash
Senior Community No
Tax ID 160502364186
Ownership Condominium
Security Features Smoke Detector
Special Listing Condition Standard
Pets Allowed Size/Weight Restriction
Read Less Info
Want to know what your home might be worth? Contact us for a FREE valuation!

Our team is ready to help you sell your home for the highest possible price ASAP

Bought with Jonathan S Lahey • EXP Realty, LLC
"My job is to find and attract mastery-based agents to the office, protect the culture, and make sure everyone is happy! "







