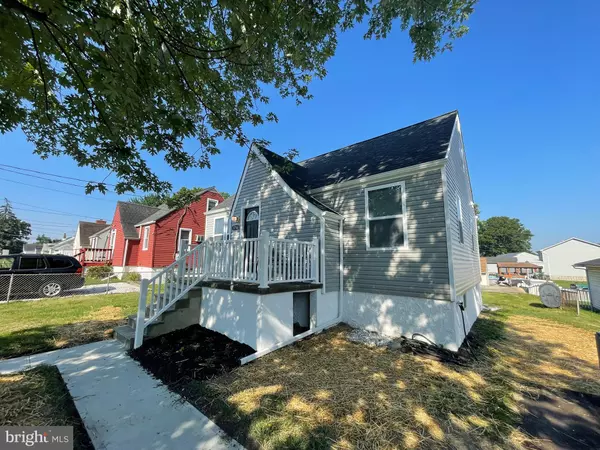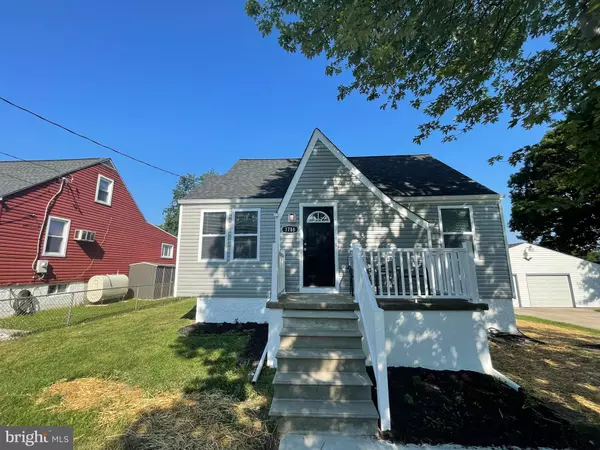$285,000
$300,000
5.0%For more information regarding the value of a property, please contact us for a free consultation.
3 Beds
2 Baths
1,068 SqFt
SOLD DATE : 08/31/2022
Key Details
Sold Price $285,000
Property Type Single Family Home
Sub Type Detached
Listing Status Sold
Purchase Type For Sale
Square Footage 1,068 sqft
Price per Sqft $266
Subdivision Oakleigh Beach
MLS Listing ID MDBC2044646
Sold Date 08/31/22
Style Cape Cod
Bedrooms 3
Full Baths 2
HOA Y/N N
Abv Grd Liv Area 1,068
Originating Board BRIGHT
Year Built 1948
Annual Tax Amount $2,151
Tax Year 2021
Lot Size 7,500 Sqft
Acres 0.17
Lot Dimensions 1.00 x
Property Description
RARELY AVAILABLE !! 3 Bedroom 2 Bath Cape Cod style home in the Oakleigh Beach Community of Dundalk. Quality Renovation, New insulation, New Drywall, New Wiring, New Plumbing, New HVAC system, New Roof, New Siding, and New Kitchen and Bathrooms, New Paint and Flooring, New Appliances, New Windows, New Entry Doors, New Rear Deck. Open Floor Plan!
You will not be disappointed, You will want to make this beautiful home yours !! Literally, move-in ready!
Once you open the front door you will enter the large living room which leads into the dining/kitchen area that features Brand New White Shaker Cabinets with Granite Countertops and tile backsplash and New Stainless Steel Appliances. Luxury Vinyl Flooring installed in Living Room, Kitchen/Dining room areas. Walk a few steps to the main level hallway which gives you access to the first Bathroom with a Brand New tub, Vanity, and fixtures with a Ceramic tile floor and Tub Surround. Walk a few more steps and you will enter the main-level Master Bedroom Suite featuring a Large Master Bathroom with New Shower with Ceramic Tile Flooring and Surround, with a walk-in closet just past the entry door when leaving.
2nd Level features steps with tread lights leading to 2 bedrooms with fresh paint and new carpet and a hallway closet, and if you look close enough you will get a glimpse of a Waterview from the right-side bedroom window.
Basement Level offers PLENTY of storage for all of your holiday decorations. With easy access from rear entry.
Large rear yard with plenty of room for those summer cookouts and Wiffle ball games with friends and family. Also, an Old Garage slab waiting for you to build your new dream garage.
Plenty of parking either in your very own driveway or on the street. Convenient location with access to shopping and 695 !!
Don't wait call and make the appointment today, the good ones just do NOT last !!
Location
State MD
County Baltimore
Zoning R
Rooms
Other Rooms Living Room, Bedroom 2, Bedroom 3, Kitchen, Basement, Bedroom 1, Laundry, Bathroom 1, Bathroom 2
Basement Outside Entrance, Interior Access
Main Level Bedrooms 1
Interior
Interior Features Ceiling Fan(s), Combination Kitchen/Dining, Floor Plan - Open, Recessed Lighting, Upgraded Countertops, Walk-in Closet(s), Carpet
Hot Water Electric
Heating Forced Air, Heat Pump(s)
Cooling Heat Pump(s), Central A/C
Flooring Carpet, Luxury Vinyl Plank
Equipment Built-In Microwave, Dishwasher, Exhaust Fan, Oven/Range - Electric, Refrigerator, Stainless Steel Appliances, Washer/Dryer Hookups Only, Water Heater
Fireplace N
Window Features Replacement
Appliance Built-In Microwave, Dishwasher, Exhaust Fan, Oven/Range - Electric, Refrigerator, Stainless Steel Appliances, Washer/Dryer Hookups Only, Water Heater
Heat Source Electric
Laundry Main Floor
Exterior
Garage Spaces 3.0
Water Access N
Roof Type Architectural Shingle
Accessibility None
Total Parking Spaces 3
Garage N
Building
Story 2
Foundation Block
Sewer Public Sewer
Water Public
Architectural Style Cape Cod
Level or Stories 2
Additional Building Above Grade, Below Grade
Structure Type Dry Wall
New Construction N
Schools
School District Baltimore County Public Schools
Others
Senior Community No
Tax ID 04151508551160
Ownership Fee Simple
SqFt Source Assessor
Acceptable Financing FHA, Conventional, Cash
Listing Terms FHA, Conventional, Cash
Financing FHA,Conventional,Cash
Special Listing Condition Standard
Read Less Info
Want to know what your home might be worth? Contact us for a FREE valuation!

Our team is ready to help you sell your home for the highest possible price ASAP

Bought with Brittney Poletynski • RE/MAX Components
"My job is to find and attract mastery-based agents to the office, protect the culture, and make sure everyone is happy! "







