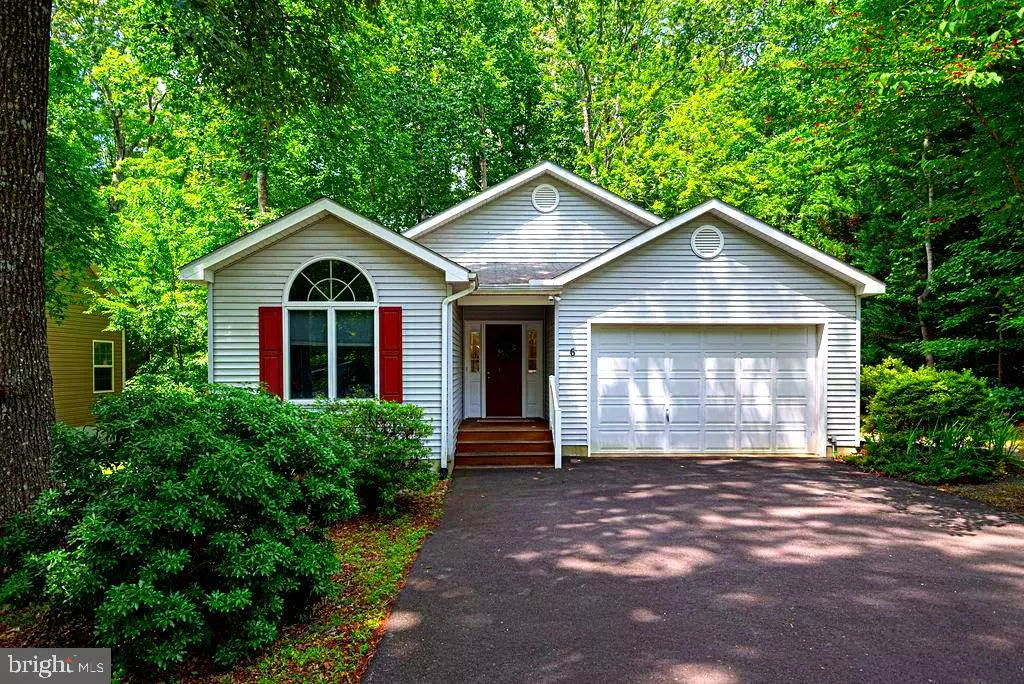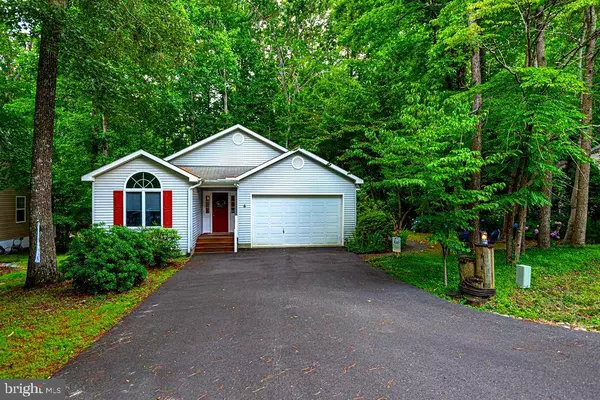$415,000
$415,000
For more information regarding the value of a property, please contact us for a free consultation.
3 Beds
2 Baths
1,800 SqFt
SOLD DATE : 08/15/2022
Key Details
Sold Price $415,000
Property Type Single Family Home
Sub Type Detached
Listing Status Sold
Purchase Type For Sale
Square Footage 1,800 sqft
Price per Sqft $230
Subdivision Ocean Pines - Huntington
MLS Listing ID MDWO2008868
Sold Date 08/15/22
Style Coastal,Contemporary,Ranch/Rambler
Bedrooms 3
Full Baths 2
HOA Fees $74/ann
HOA Y/N Y
Abv Grd Liv Area 1,800
Originating Board BRIGHT
Year Built 1996
Annual Tax Amount $2,259
Tax Year 2021
Lot Size 9,256 Sqft
Acres 0.21
Lot Dimensions 0.00 x 0.00
Property Description
Coastal one level living at its best describes this beautiful 3 bedroom 2 bath contemporary home. Upon entering this gorgeous home you are welcomed by an open floor plan showcasing cathedral ceilings, skylights and engineered hardwood throughout the home with the exception of tiled kitchen and luxury vinyl sunroom. Home boasts the perfect floor plan with separate guest quarters expansive primary suite large enough for an office space, large walk-in closet and nicely designed primary bath with jetted tub shower! Chef design kitchen with new stainless refrigerator and garbage disposal is perfect for entertaining family and friends with breakfast bar and large dining area. Cozy up in your great room by the wood burning fireplace on those chilly summer days. Home is complete with a sun filled sunroom off kitchen and easy entrance to secluded back deck to enjoy your morning coffee or a yummy crab feast! Plenty of room for storage in your oversize one and a half car garage with pull down floored attic or large asphalt driveway that can accommodate your guests. Home is nestled on a quiet wooded cul de sac lot with , furniture is negotiable and home is Move In Ready ! Whether you are searching for a primary or second home this one level home is the one to purchase quickly! Call now for your private showing and enjoy the amenities of Ocean Pines and this summer at the beach.
Location
State MD
County Worcester
Area Worcester Ocean Pines
Zoning R-2
Rooms
Other Rooms Dining Room, Primary Bedroom, Bedroom 2, Bedroom 3, Kitchen, Foyer, Sun/Florida Room, Great Room, Laundry, Bathroom 2, Primary Bathroom
Main Level Bedrooms 3
Interior
Interior Features Ceiling Fan(s), Combination Dining/Living, Floor Plan - Open, Pantry, Primary Bath(s), Recessed Lighting, Skylight(s), Soaking Tub, Tub Shower, Walk-in Closet(s), Window Treatments
Hot Water Electric
Heating Heat Pump(s)
Cooling Central A/C, Ceiling Fan(s)
Fireplaces Number 1
Fireplaces Type Corner, Mantel(s), Screen, Wood
Equipment Built-In Microwave, Dishwasher, Disposal, Dryer, Oven - Self Cleaning, Oven/Range - Electric, Stainless Steel Appliances, Washer, Water Heater
Furnishings No
Fireplace Y
Window Features Insulated,Screens,Skylights
Appliance Built-In Microwave, Dishwasher, Disposal, Dryer, Oven - Self Cleaning, Oven/Range - Electric, Stainless Steel Appliances, Washer, Water Heater
Heat Source Central, Electric
Exterior
Exterior Feature Deck(s)
Parking Features Garage - Front Entry, Garage Door Opener, Inside Access, Oversized
Garage Spaces 5.0
Utilities Available Cable TV
Water Access N
View Trees/Woods
Roof Type Asphalt
Accessibility 36\"+ wide Halls
Porch Deck(s)
Attached Garage 1
Total Parking Spaces 5
Garage Y
Building
Story 1
Foundation Crawl Space
Sewer Public Sewer
Water Public
Architectural Style Coastal, Contemporary, Ranch/Rambler
Level or Stories 1
Additional Building Above Grade, Below Grade
New Construction N
Schools
Elementary Schools Showell
Middle Schools Snow Hill
High Schools Stephen Decatur
School District Worcester County Public Schools
Others
Pets Allowed Y
Senior Community No
Tax ID 2403076350
Ownership Fee Simple
SqFt Source Assessor
Security Features Smoke Detector
Acceptable Financing Conventional, Cash, FHA, USDA, VA
Horse Property N
Listing Terms Conventional, Cash, FHA, USDA, VA
Financing Conventional,Cash,FHA,USDA,VA
Special Listing Condition Standard
Pets Allowed Dogs OK, Cats OK
Read Less Info
Want to know what your home might be worth? Contact us for a FREE valuation!

Our team is ready to help you sell your home for the highest possible price ASAP

Bought with Kimberly Jarmer • Keller Williams Flagship of Maryland
"My job is to find and attract mastery-based agents to the office, protect the culture, and make sure everyone is happy! "







