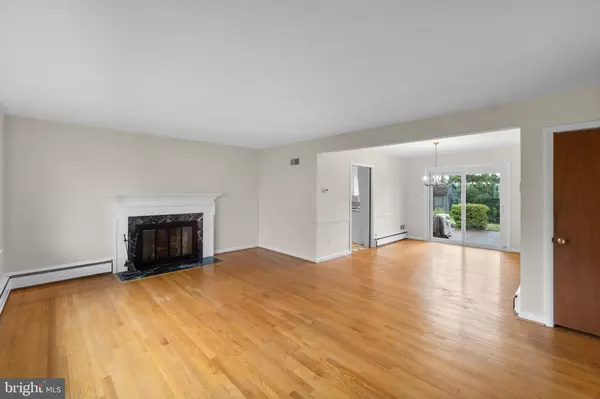$475,000
$415,000
14.5%For more information regarding the value of a property, please contact us for a free consultation.
3 Beds
3 Baths
1,488 SqFt
SOLD DATE : 05/25/2022
Key Details
Sold Price $475,000
Property Type Single Family Home
Sub Type Detached
Listing Status Sold
Purchase Type For Sale
Square Footage 1,488 sqft
Price per Sqft $319
Subdivision Hillandale Forest
MLS Listing ID MDPG2034540
Sold Date 05/25/22
Style Ranch/Rambler
Bedrooms 3
Full Baths 2
Half Baths 1
HOA Y/N N
Abv Grd Liv Area 1,488
Originating Board BRIGHT
Year Built 1958
Annual Tax Amount $5,557
Tax Year 2021
Lot Size 0.258 Acres
Acres 0.26
Property Description
One Level Living in a beautiful Brick Rambler with 3BR's and 2.5BA's (including primary BR ensuite). So much more available unfinished space on the lower level w/7'ceilings and walk up, rear exit! Freshly painted and cleaned; all ready to move in! Convenient to all necessary amenities and transportation routes. Wheelchair accessibility features including level carport to kitchen entry and main level bathroom entry. First floor laundry. Hardwood floors, lower level with walk-up exit, excess off-street parking, rear patio, eat-in kitchen, Level front, side and rear entry. Honda generator, underground sprinkler, exquisite gardens including Japanese maple, sky pencil and weeping trees and majestic oaks in rear yard,. Amish built double door shed with two-layer treated plywood floor in rear yard. Top of the range Lennox CAC w/AC to DC converter, 3-zone Gas Water boiler, Double Pane Argon Gas Windows, Honda Generator located in cabinet in carport (heats house, refrigerator cooling, computer and TV), outside 4-zone sprinkler system with in home audio control unit. Top of the line grill, patio furniture and garden tools convey at no cost to buyer(s). Hurry!
Location
State MD
County Prince Georges
Zoning RR
Rooms
Basement Full, Unfinished, Walkout Stairs
Main Level Bedrooms 3
Interior
Interior Features Combination Dining/Living, Entry Level Bedroom, Floor Plan - Traditional, Kitchen - Eat-In, Primary Bath(s), Tub Shower, Window Treatments, Wood Floors, Chair Railings
Hot Water Natural Gas
Heating Baseboard - Hot Water
Cooling Central A/C
Flooring Ceramic Tile, Hardwood, Concrete
Fireplaces Number 1
Fireplaces Type Wood, Mantel(s), Fireplace - Glass Doors
Equipment Cooktop, Oven - Wall, Refrigerator, Dishwasher, Disposal, Washer, Water Heater, Dryer, Oven - Double
Fireplace Y
Window Features Double Pane,Vinyl Clad,Sliding,Replacement,Screens
Appliance Cooktop, Oven - Wall, Refrigerator, Dishwasher, Disposal, Washer, Water Heater, Dryer, Oven - Double
Heat Source Natural Gas
Laundry Main Floor
Exterior
Exterior Feature Patio(s)
Garage Spaces 1.0
Fence Partially
Water Access N
Roof Type Architectural Shingle
Accessibility Entry Slope <1'
Porch Patio(s)
Total Parking Spaces 1
Garage N
Building
Story 2
Foundation Block
Sewer Public Sewer
Water Public
Architectural Style Ranch/Rambler
Level or Stories 2
Additional Building Above Grade, Below Grade
New Construction N
Schools
Elementary Schools Call School Board
Middle Schools Call School Board
High Schools Call School Board
School District Prince George'S County Public Schools
Others
Senior Community No
Tax ID 17212361038
Ownership Fee Simple
SqFt Source Assessor
Acceptable Financing Cash, Conventional, FHA
Listing Terms Cash, Conventional, FHA
Financing Cash,Conventional,FHA
Special Listing Condition Standard
Read Less Info
Want to know what your home might be worth? Contact us for a FREE valuation!

Our team is ready to help you sell your home for the highest possible price ASAP

Bought with Beatriz C Chevez • RE/MAX Excellence Realty
"My job is to find and attract mastery-based agents to the office, protect the culture, and make sure everyone is happy! "







