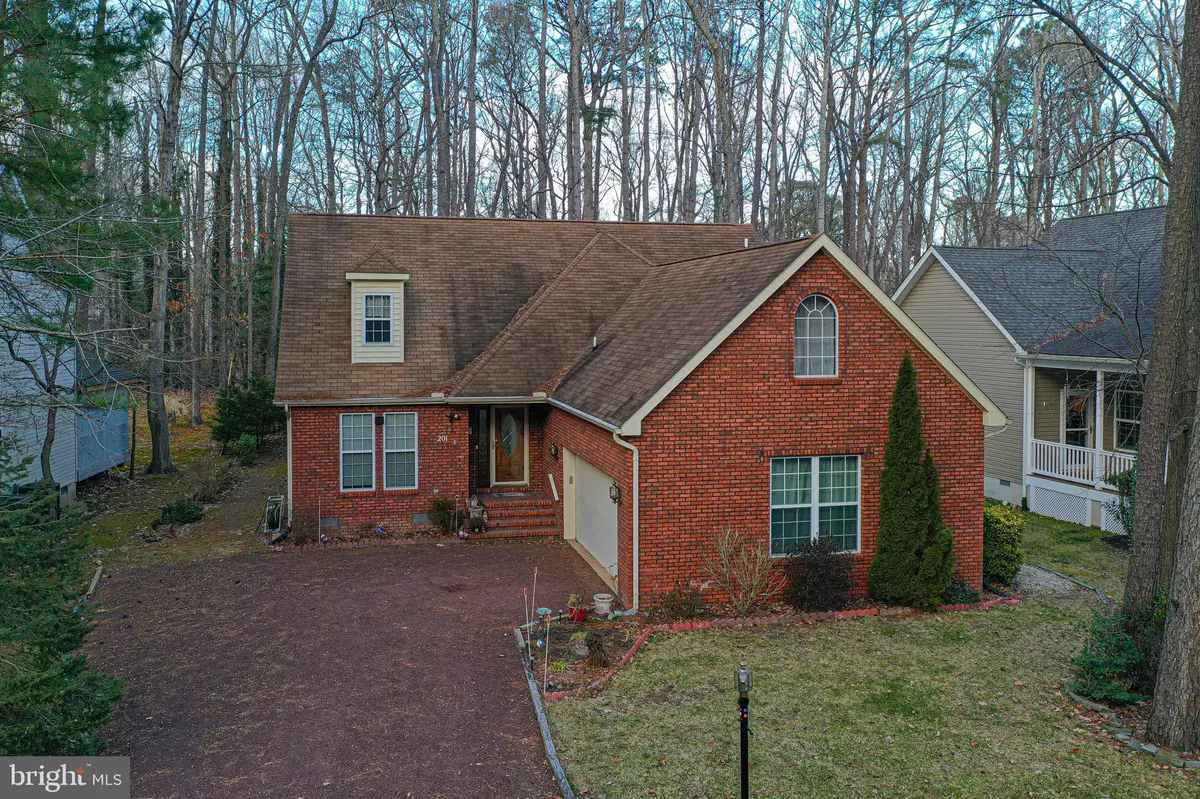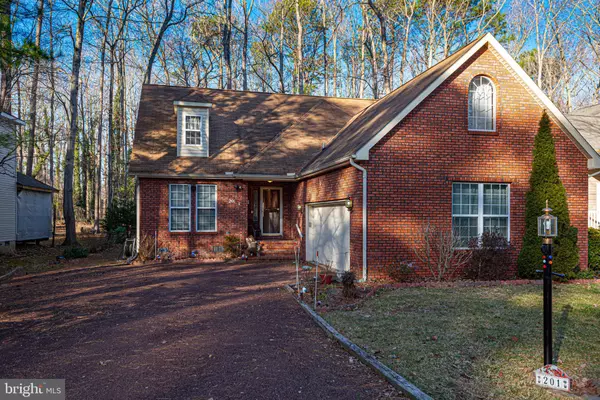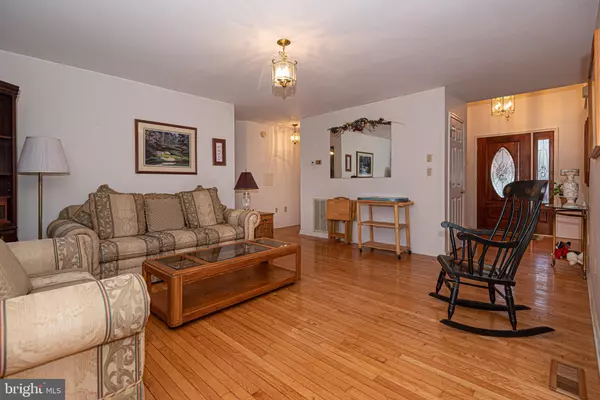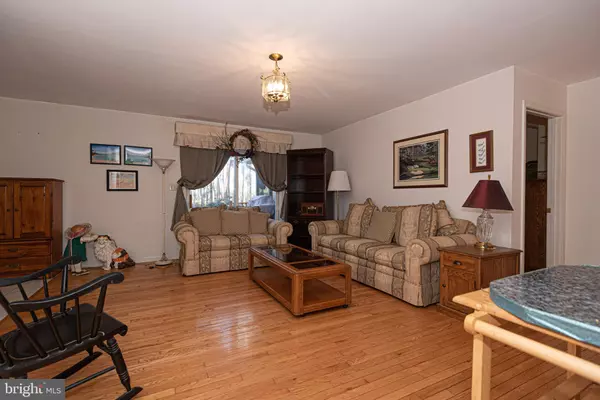$430,000
$459,900
6.5%For more information regarding the value of a property, please contact us for a free consultation.
3 Beds
3 Baths
2,252 SqFt
SOLD DATE : 05/04/2022
Key Details
Sold Price $430,000
Property Type Single Family Home
Sub Type Detached
Listing Status Sold
Purchase Type For Sale
Square Footage 2,252 sqft
Price per Sqft $190
Subdivision Ocean Pines - Bainbridge
MLS Listing ID MDWO2005936
Sold Date 05/04/22
Style Cape Cod
Bedrooms 3
Full Baths 2
Half Baths 1
HOA Fees $82/ann
HOA Y/N Y
Abv Grd Liv Area 2,252
Originating Board BRIGHT
Year Built 1996
Annual Tax Amount $2,622
Tax Year 2021
Lot Size 9,000 Sqft
Acres 0.21
Lot Dimensions 65 x 150
Property Description
Welcome to this custom built brick home with large 2 car garage located on the 8th hole of the golf course in Ocean Pines. Offering 3 bedroom and 2.5 baths this home features large kitchen with granite counter tops, kitchenette with bay window and under bench storage; formal living room, formal dining room and den with wood burning fireplace. Primary bedroom on main floor with private primary bath offering a jacuzzi tub, tiled shower and dual sink with marble counter top. Laundry/Utility room with garage access. Bonus room (unfinished) above garage can be finished for additional square footage or left as-is for additional storage. Additional features include a trash compactor, central vacuum, open deck and screened porch. This home has it all! Original owner.
Location
State MD
County Worcester
Area Worcester Ocean Pines
Zoning R-2
Rooms
Other Rooms Living Room, Dining Room, Primary Bedroom, Bedroom 2, Bedroom 3, Kitchen, Den, Foyer, Breakfast Room, Utility Room, Bathroom 2, Primary Bathroom, Half Bath
Main Level Bedrooms 1
Interior
Hot Water Instant Hot Water, Natural Gas, Tankless
Heating Heat Pump(s)
Cooling Central A/C
Flooring Wood, Ceramic Tile
Fireplaces Number 1
Fireplaces Type Brick, Mantel(s), Screen, Wood
Furnishings No
Fireplace Y
Heat Source Electric
Laundry Main Floor, Washer In Unit, Dryer In Unit
Exterior
Exterior Feature Deck(s), Screened
Parking Features Garage - Front Entry, Garage Door Opener, Inside Access, Additional Storage Area
Garage Spaces 5.0
Utilities Available Cable TV Available, Electric Available, Natural Gas Available, Sewer Available, Water Available
Amenities Available Basketball Courts, Beach Club, Bike Trail, Club House, Common Grounds, Community Center
Water Access N
View Golf Course, Limited
Roof Type Architectural Shingle
Accessibility None
Porch Deck(s), Screened
Attached Garage 2
Total Parking Spaces 5
Garage Y
Building
Lot Description Front Yard, Partly Wooded, Rear Yard
Story 1.5
Foundation Crawl Space
Sewer Public Sewer
Water Public
Architectural Style Cape Cod
Level or Stories 1.5
Additional Building Above Grade, Below Grade
Structure Type Dry Wall
New Construction N
Schools
Elementary Schools Showell
Middle Schools Stephen Decatur
High Schools Stephen Decatur
School District Worcester County Public Schools
Others
Pets Allowed Y
HOA Fee Include Common Area Maintenance,Road Maintenance,Snow Removal
Senior Community No
Tax ID 2403050378
Ownership Fee Simple
SqFt Source Assessor
Security Features Intercom,Main Entrance Lock,Smoke Detector
Acceptable Financing Cash, Conventional
Horse Property N
Listing Terms Cash, Conventional
Financing Cash,Conventional
Special Listing Condition Standard
Pets Allowed No Pet Restrictions
Read Less Info
Want to know what your home might be worth? Contact us for a FREE valuation!

Our team is ready to help you sell your home for the highest possible price ASAP

Bought with Jeffery Brashear • Keller Williams Realty Delmarva
"My job is to find and attract mastery-based agents to the office, protect the culture, and make sure everyone is happy! "







