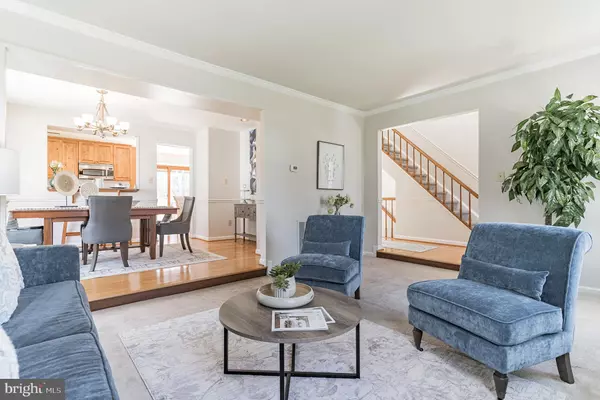$660,000
$629,000
4.9%For more information regarding the value of a property, please contact us for a free consultation.
5 Beds
4 Baths
3,382 SqFt
SOLD DATE : 04/19/2022
Key Details
Sold Price $660,000
Property Type Single Family Home
Sub Type Detached
Listing Status Sold
Purchase Type For Sale
Square Footage 3,382 sqft
Price per Sqft $195
Subdivision Goshen Estates
MLS Listing ID MDMC2041556
Sold Date 04/19/22
Style Colonial
Bedrooms 5
Full Baths 3
Half Baths 1
HOA Fees $19/ann
HOA Y/N Y
Abv Grd Liv Area 2,382
Originating Board BRIGHT
Year Built 1986
Annual Tax Amount $5,019
Tax Year 2021
Lot Size 0.260 Acres
Acres 0.26
Property Description
Open House Sunday from 1-3 pm. See open house notes for entry. This is the one. The Gold Standard of the neighborhood. Move-in ready with the open floor plan you desire. Beautifully updated kitchen with wood cabinets, granite, and those stainless appliances you have been dying for. Working your way around the kitchen will be a breeze with a built-in convection/microwave, wall oven, water and ice on the refrigerator, and recessed lighting. Enjoy access from the kitchen to the amazing deck and backyard. You will immediately want to invite friends over to light up the BBQ and get out the cornhole. The open space from the kitchen to the dining room and living room is perfect for all your entertaining needs. The family room has a vaulted ceiling with skylights and an overlook from the upstairs. The neutral upscale color palette is perfect for any decor. Head upstairs to the primary bedroom and bath with a huge walk-in closet. This custom suite has built-in cabinetry and a remodeled primary bath with custom tile and soaking tub. There are three other generous-sized bedrooms all with upscale natural paint. Head down to the lower level to the finished rec room or 5th bedroom ( there is a full window) and a full bath with a shower. There is ample room to finish additional areas and sliding doors to the backyard. Speaking of the backyard, if you love nature, this space will take your breath away. A cleared level back yard backing to parkland. All of nature's wonders are at your back door. So much to love here. Easy access to Shady Grove Metro. Easy access to Germantown and all it has to offer. Easy access to hiking, biking, and miles and miles of trails. Public transportation nearby. Welcome to the neighborhood!
Location
State MD
County Montgomery
Zoning R200
Rooms
Other Rooms Dining Room, Primary Bedroom, Bedroom 2, Bedroom 3, Bedroom 4, Bedroom 5, Kitchen, Family Room, Foyer, Recreation Room, Bathroom 1, Bathroom 2, Bathroom 3, Primary Bathroom, Half Bath
Basement Daylight, Full, Space For Rooms, Walkout Level, Partially Finished
Interior
Interior Features Attic, Built-Ins, Carpet, Ceiling Fan(s), Chair Railings, Crown Moldings, Family Room Off Kitchen, Floor Plan - Open, Formal/Separate Dining Room, Kitchen - Country, Kitchen - Eat-In, Primary Bath(s), Recessed Lighting, Skylight(s), Tub Shower, Upgraded Countertops, Walk-in Closet(s), Wood Floors, Window Treatments, Pantry, Soaking Tub, Stall Shower
Hot Water Electric
Heating Forced Air, Heat Pump(s)
Cooling Central A/C, Heat Pump(s)
Flooring Hardwood, Concrete, Ceramic Tile, Partially Carpeted
Fireplaces Number 1
Fireplaces Type Mantel(s), Screen
Equipment Built-In Microwave, Cooktop, Dishwasher, Disposal, Dryer - Electric, Exhaust Fan, Icemaker, Oven - Double, Oven - Self Cleaning, Oven/Range - Electric, Refrigerator, Stainless Steel Appliances, Washer, Water Heater
Fireplace Y
Window Features Double Pane
Appliance Built-In Microwave, Cooktop, Dishwasher, Disposal, Dryer - Electric, Exhaust Fan, Icemaker, Oven - Double, Oven - Self Cleaning, Oven/Range - Electric, Refrigerator, Stainless Steel Appliances, Washer, Water Heater
Heat Source Electric
Laundry Basement
Exterior
Exterior Feature Deck(s)
Parking Features Garage - Front Entry, Garage Door Opener
Garage Spaces 6.0
Utilities Available Cable TV
Amenities Available Other
Water Access N
View Trees/Woods
Roof Type Architectural Shingle
Accessibility None
Porch Deck(s)
Attached Garage 2
Total Parking Spaces 6
Garage Y
Building
Lot Description Backs - Parkland, Level
Story 3
Foundation Other
Sewer Public Sewer
Water Public
Architectural Style Colonial
Level or Stories 3
Additional Building Above Grade, Below Grade
New Construction N
Schools
School District Montgomery County Public Schools
Others
HOA Fee Include Trash
Senior Community No
Tax ID 160902481997
Ownership Fee Simple
SqFt Source Assessor
Acceptable Financing Cash, Conventional, FHA, VA
Listing Terms Cash, Conventional, FHA, VA
Financing Cash,Conventional,FHA,VA
Special Listing Condition Standard
Read Less Info
Want to know what your home might be worth? Contact us for a FREE valuation!

Our team is ready to help you sell your home for the highest possible price ASAP

Bought with Cristian Jose Cordova • Redfin Corp
"My job is to find and attract mastery-based agents to the office, protect the culture, and make sure everyone is happy! "







