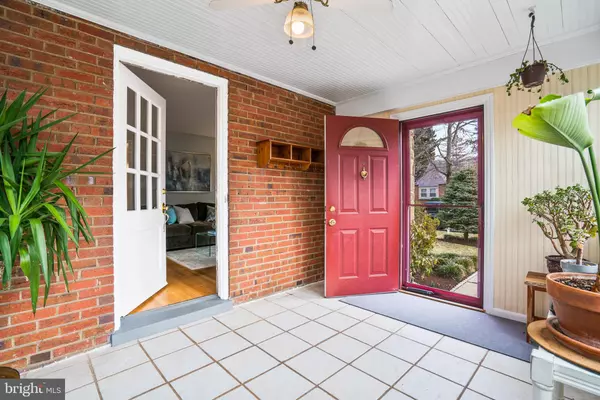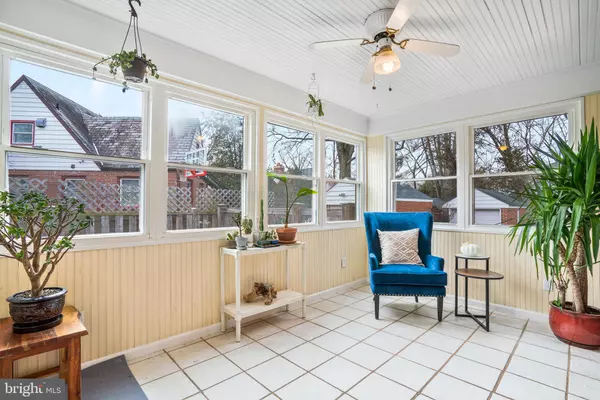$671,000
$600,000
11.8%For more information regarding the value of a property, please contact us for a free consultation.
4 Beds
3 Baths
1,892 SqFt
SOLD DATE : 03/22/2022
Key Details
Sold Price $671,000
Property Type Single Family Home
Sub Type Detached
Listing Status Sold
Purchase Type For Sale
Square Footage 1,892 sqft
Price per Sqft $354
Subdivision South Four Corners
MLS Listing ID MDMC2037258
Sold Date 03/22/22
Style Cape Cod
Bedrooms 4
Full Baths 2
Half Baths 1
HOA Y/N N
Abv Grd Liv Area 1,467
Originating Board BRIGHT
Year Built 1937
Annual Tax Amount $5,423
Tax Year 2021
Lot Size 8,050 Sqft
Acres 0.18
Property Description
Welcome home to this picture-perfect, storybook cape cod, in the heart of everything that South Four Corners has to offer. 4 bedrooms and 2.5 baths, solid wood floors, an updated kitchen, and a light-filled living room with a stone wood-burning fireplace. Additionally, this home contains a large dining room, a sunroom that makes a great entry mudroom, and a lower-level recreation area. The house features a large deck, off-street parking, and a detached garage. This house is one of the largest lots on the street. Just around the corner from all the amenities anyone needs, Safeway, Starbucks, CVS, and more are less than a tenth of a mile away. Need more? Head into downtown Silver Spring for a movie and dining.
Main level:
At 10002 Sutherland, you will enter into a bright sun/mudroom, perfect for that afternoon book or morning coffee. Next, you enter a warm, light-filled living room complete with a stone front, wood-burning fireplace to get warm and toasty during those cold winter nights. The dining room is bathed in light with a wall of windows. There are two main-level bedrooms with excellent closet space and views of the expansive yard. You also have an Art Deco black and white bath on this floor with an elegant, rounded tub. The hub of the home is a stunning white and stainless steel kitchen updated in 2021.
Upper level:
Head upstairs to find two more bedrooms, your home office, ample storage space, fabulous closet space, and another full bath.
Lower level:
Separate laundry room, powder room, and a recreation room that our owners have used as their gym during their stay. The perfect place for your Peloton, Hydro, or weight set. It could also serve as a great tv/game room. There is also an ample utility room and more storage.
At 10002 Sutherland, you get great bedroom sizes, great space, light coming through updated replacement windows, a surprisingly large amount of closet space and storage, off-street parking, and so much more!
Location
State MD
County Montgomery
Zoning R60
Rooms
Other Rooms Living Room, Dining Room, Bedroom 2, Bedroom 3, Bedroom 4, Kitchen, Bedroom 1, Sun/Florida Room, Laundry, Office, Recreation Room, Utility Room, Bathroom 1, Half Bath
Basement Partially Finished
Main Level Bedrooms 2
Interior
Interior Features Floor Plan - Traditional
Hot Water Natural Gas
Heating Radiator
Cooling Central A/C
Flooring Solid Hardwood
Fireplaces Number 1
Fireplaces Type Wood
Equipment Built-In Microwave, Dishwasher, Disposal, Dryer, Extra Refrigerator/Freezer, Oven - Single, Oven/Range - Gas, Stainless Steel Appliances, Washer
Fireplace Y
Window Features Double Hung,Energy Efficient,Vinyl Clad
Appliance Built-In Microwave, Dishwasher, Disposal, Dryer, Extra Refrigerator/Freezer, Oven - Single, Oven/Range - Gas, Stainless Steel Appliances, Washer
Heat Source Natural Gas
Laundry Basement, Washer In Unit, Dryer In Unit
Exterior
Parking Features Garage - Front Entry
Garage Spaces 3.0
Fence Fully
Water Access N
Roof Type Slate
Accessibility None
Total Parking Spaces 3
Garage Y
Building
Story 3
Foundation Block
Sewer Public Sewer
Water Public
Architectural Style Cape Cod
Level or Stories 3
Additional Building Above Grade, Below Grade
Structure Type Plaster Walls
New Construction N
Schools
Elementary Schools Pine Crest
Middle Schools Silver Spring International
High Schools Northwood
School District Montgomery County Public Schools
Others
Senior Community No
Tax ID 161301108338
Ownership Fee Simple
SqFt Source Assessor
Special Listing Condition Standard
Read Less Info
Want to know what your home might be worth? Contact us for a FREE valuation!

Our team is ready to help you sell your home for the highest possible price ASAP

Bought with Simon Timm • REMAX Platinum Realty
"My job is to find and attract mastery-based agents to the office, protect the culture, and make sure everyone is happy! "







