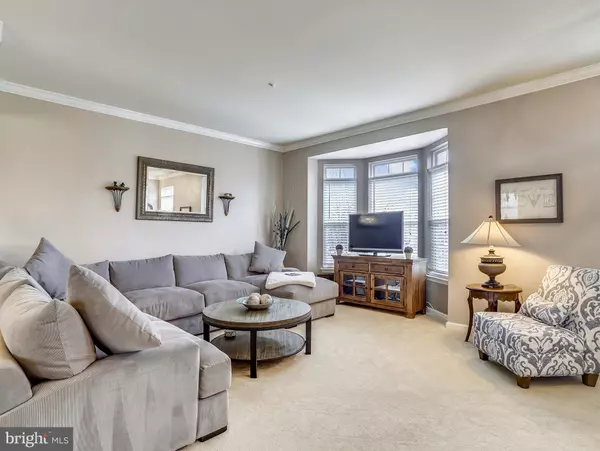$535,000
$520,000
2.9%For more information regarding the value of a property, please contact us for a free consultation.
3 Beds
4 Baths
3,292 SqFt
SOLD DATE : 03/16/2022
Key Details
Sold Price $535,000
Property Type Townhouse
Sub Type End of Row/Townhouse
Listing Status Sold
Purchase Type For Sale
Square Footage 3,292 sqft
Price per Sqft $162
Subdivision South River Colony
MLS Listing ID MDAA2023028
Sold Date 03/16/22
Style Colonial
Bedrooms 3
Full Baths 3
Half Baths 1
HOA Fees $141/mo
HOA Y/N Y
Abv Grd Liv Area 2,492
Originating Board BRIGHT
Year Built 1997
Annual Tax Amount $4,457
Tax Year 2021
Lot Size 3,400 Sqft
Acres 0.08
Property Description
Beautiful, end unit, 3 level brick townhome in the desirable South River Colony. This home boasts over 3200 square feet of living space and is turn-key with a new ac unit with an air scrubber, new water heater, and new sump pump. The large, open concept main level has lots of light with additional windows, gleaming hardwood floors in the foyer, kitchen, and sunroom. The bright and cheery kitchen has new granite countertops, 42-inch white cabinets, an island with room for seating, and a new subway tile backsplash. The sunroom bump-out is a great space for a bar or sitting room and leads to the sliders which open to the back deck overlooking the newly fenced yard. The family room and dining area have new carpet and connect to the kitchen which is great for family gatherings and entertaining. Upstairs has all new wide plank hardwood floors and a beautiful new chandelier. The primary bedroom has plenty of space and has a walk-in closet with a primary bathroom which has a double vanity sink, soaking tub, and a walk-in shower. The other 2 bedrooms are ample sized and share a hall bathroom. Venturing downstairs there is a fully finished recreation room with a gas fireplace and walk-out sliders to the back yard where there is a shed and storage area located under the deck. There is also a full bathroom and large laundry room with additional storage. This home has 2 outside front driveway parking spaces, 1 car garage, and is directly across the street from additional visitor parking. All of this with the added South River Colony amenities that include access to both pools, tennis courts, tot lot, and basketball. Close to shopping, restaurants, and quick access to Annapolis, DC, Baltimore, the Eastern Shore, and VA.
Location
State MD
County Anne Arundel
Zoning R
Rooms
Other Rooms Dining Room, Primary Bedroom, Bedroom 2, Bedroom 3, Kitchen, Family Room, Sun/Florida Room, Laundry, Recreation Room, Primary Bathroom, Full Bath, Half Bath
Basement Connecting Stairway, Daylight, Full, Full, Garage Access, Fully Finished, Heated, Improved, Interior Access, Outside Entrance, Rear Entrance, Walkout Level, Windows
Interior
Interior Features Breakfast Area, Carpet, Ceiling Fan(s), Combination Dining/Living, Combination Kitchen/Dining, Crown Moldings, Dining Area, Family Room Off Kitchen, Floor Plan - Open, Kitchen - Eat-In, Kitchen - Island, Kitchen - Table Space, Recessed Lighting, Tub Shower, Upgraded Countertops, Walk-in Closet(s), Wood Floors
Hot Water Natural Gas
Heating Forced Air
Cooling Central A/C, Ceiling Fan(s)
Fireplaces Number 1
Fireplaces Type Gas/Propane
Equipment Built-In Microwave, Dishwasher, Disposal, Dryer, Exhaust Fan, Refrigerator, Washer, Water Heater, Oven/Range - Electric
Fireplace Y
Appliance Built-In Microwave, Dishwasher, Disposal, Dryer, Exhaust Fan, Refrigerator, Washer, Water Heater, Oven/Range - Electric
Heat Source Natural Gas
Laundry Basement, Has Laundry, Lower Floor, Washer In Unit, Dryer In Unit
Exterior
Parking Features Basement Garage, Garage - Front Entry, Inside Access
Garage Spaces 3.0
Fence Rear
Water Access N
Accessibility None
Attached Garage 1
Total Parking Spaces 3
Garage Y
Building
Lot Description Cleared, Front Yard, Corner, Rear Yard, SideYard(s)
Story 3
Foundation Concrete Perimeter
Sewer Public Sewer
Water Public
Architectural Style Colonial
Level or Stories 3
Additional Building Above Grade, Below Grade
New Construction N
Schools
Elementary Schools Central
Middle Schools Central
High Schools South River
School District Anne Arundel County Public Schools
Others
Pets Allowed Y
Senior Community No
Tax ID 020175390084489
Ownership Fee Simple
SqFt Source Assessor
Special Listing Condition Standard
Pets Allowed Cats OK, Dogs OK
Read Less Info
Want to know what your home might be worth? Contact us for a FREE valuation!

Our team is ready to help you sell your home for the highest possible price ASAP

Bought with Gwen L Silverstein • Northrop Realty
"My job is to find and attract mastery-based agents to the office, protect the culture, and make sure everyone is happy! "







