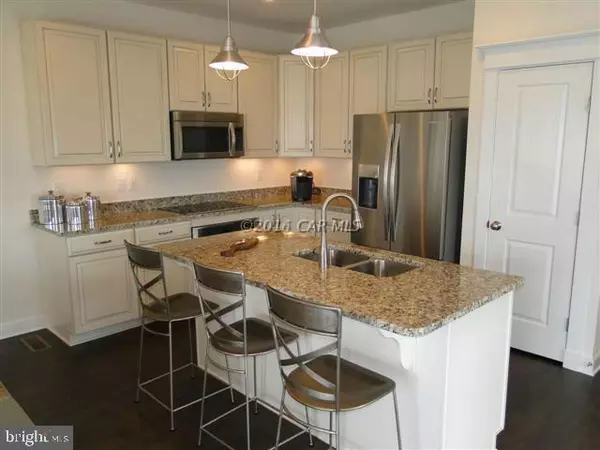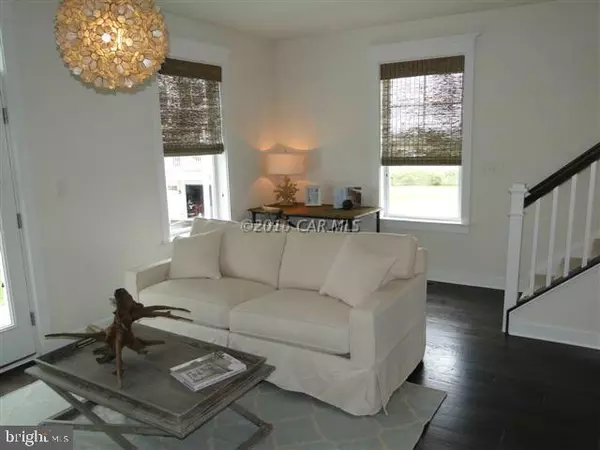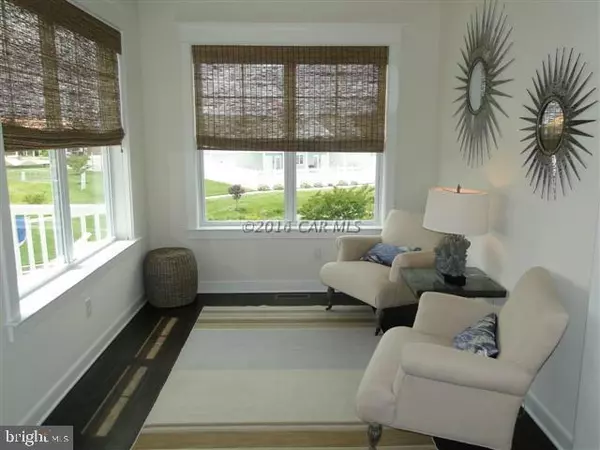$285,000
$302,675
5.8%For more information regarding the value of a property, please contact us for a free consultation.
3 Beds
4 Baths
2,000 SqFt
SOLD DATE : 03/24/2017
Key Details
Sold Price $285,000
Property Type Townhouse
Sub Type Interior Row/Townhouse
Listing Status Sold
Purchase Type For Sale
Square Footage 2,000 sqft
Price per Sqft $142
Subdivision Seaside
MLS Listing ID 1000526020
Sold Date 03/24/17
Style Other
Bedrooms 3
Full Baths 2
Half Baths 2
HOA Fees $200/ann
HOA Y/N Y
Abv Grd Liv Area 2,000
Originating Board CAR
Year Built 2016
Property Description
This to be built Interior Unit ''Cormorant'' model by Evergreene Homes at Seaside Village features 3 Bedrooms, 2 Bathrooms, 2 Half Bathrooms, 1 car garage and a deck off the great room. This town home features include: Hardwood in the Foyer, Powder Room, Kitchen & Living Room, Granite kitchen countertops, Whirlpool Stainless Steel appliances, 42'' kitchen Timberlake cabinets and Moen Fixtures. Energy Saving features include: WiFi Thermostat and Low ''E'' Vinyl Windows w/Argon Gas. New Construction home comes with a home warranty. Located in West Ocean City on the Isle of Wright Bay, Seaside Village has a Community Pool and Clubhouse with exercise room. Private Boat Slips are Available! $15,000 incentive towards options expires 3-31-16
Location
State MD
County Worcester
Area West Ocean City (85)
Rooms
Other Rooms Living Room, Primary Bedroom, Bedroom 2, Bedroom 3, Kitchen, Great Room
Basement None
Interior
Interior Features Upgraded Countertops, Walk-in Closet(s)
Heating Forced Air
Cooling Central A/C
Equipment Dishwasher, Disposal, Oven/Range - Electric, Refrigerator
Furnishings No
Appliance Dishwasher, Disposal, Oven/Range - Electric, Refrigerator
Heat Source Natural Gas
Exterior
Exterior Feature Balcony, Deck(s), Patio(s)
Garage Spaces 1.0
Utilities Available Cable TV
Amenities Available Club House, Pier/Dock, Exercise Room, Marina/Marina Club, Pool - Outdoor
Water Access N
View Bay, Water
Roof Type Architectural Shingle
Porch Balcony, Deck(s), Patio(s)
Road Frontage Public
Garage Y
Building
Lot Description Cleared
Foundation Slab
Sewer Public Sewer
Water Public
Architectural Style Other
Additional Building Above Grade
New Construction Y
Schools
Elementary Schools Ocean City
Middle Schools Stephen Decatur
High Schools Stephen Decatur
School District Worcester County Public Schools
Others
Tax ID 743575
Ownership Fee Simple
Acceptable Financing Conventional
Listing Terms Conventional
Financing Conventional
Read Less Info
Want to know what your home might be worth? Contact us for a FREE valuation!

Our team is ready to help you sell your home for the highest possible price ASAP

Bought with Non Subscribing Member • Non Subscribing Office
"My job is to find and attract mastery-based agents to the office, protect the culture, and make sure everyone is happy! "







