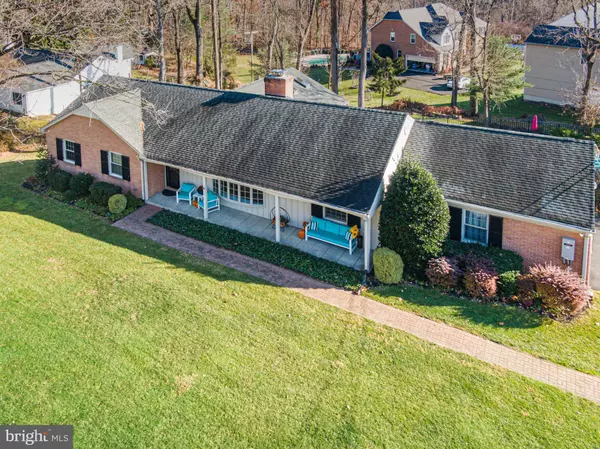$711,500
$650,000
9.5%For more information regarding the value of a property, please contact us for a free consultation.
3 Beds
3 Baths
2,278 SqFt
SOLD DATE : 12/31/2021
Key Details
Sold Price $711,500
Property Type Single Family Home
Sub Type Detached
Listing Status Sold
Purchase Type For Sale
Square Footage 2,278 sqft
Price per Sqft $312
Subdivision The Oaks
MLS Listing ID MDHW2007352
Sold Date 12/31/21
Style Ranch/Rambler
Bedrooms 3
Full Baths 3
HOA Fees $33/ann
HOA Y/N Y
Abv Grd Liv Area 2,278
Originating Board BRIGHT
Year Built 1964
Annual Tax Amount $7,342
Tax Year 2021
Lot Size 0.922 Acres
Acres 0.92
Property Description
This unique 3-bedroom 3 bath rancher is its own staycation. The oasis that awaits is a must see. The airy inside has all the formal spaces with hardwood floors, crown molding and dining room with stunning built-ins. There is a family room and sunroom off kitchen with views of the backyard retreat. Enjoy a toasty fireplace during this holiday season! Large owners suite with attached bath featuring oversized shower and corner soaking tub. An expansive lower level includes ample storage, rec space and workshop. Setting on an amazing lot with in-ground pool and extensive hardscape. The pictures speak for themselves! Stop by to see this fantastic home in The Oaks! We will include the riding lawn mower, whole house generator and the new safety pool cover.
Location
State MD
County Howard
Zoning R20
Rooms
Basement Full, Partially Finished, Rear Entrance, Shelving, Walkout Level, Windows, Workshop
Main Level Bedrooms 3
Interior
Interior Features Attic, Built-Ins, Ceiling Fan(s), Chair Railings, Crown Moldings, Dining Area, Entry Level Bedroom, Family Room Off Kitchen, Floor Plan - Traditional, Primary Bath(s), Pantry, Recessed Lighting, Skylight(s), Soaking Tub, Tub Shower, Wood Floors
Hot Water Natural Gas
Heating Hot Water, Baseboard - Hot Water
Cooling Central A/C
Flooring Hardwood, Ceramic Tile, Carpet
Fireplaces Number 1
Fireplaces Type Brick
Equipment Cooktop, Dishwasher, Dryer, Exhaust Fan, Extra Refrigerator/Freezer, Oven - Double, Refrigerator, Washer, Water Heater
Fireplace Y
Window Features Bay/Bow,Double Pane
Appliance Cooktop, Dishwasher, Dryer, Exhaust Fan, Extra Refrigerator/Freezer, Oven - Double, Refrigerator, Washer, Water Heater
Heat Source Natural Gas
Laundry Has Laundry, Main Floor, Washer In Unit
Exterior
Parking Features Garage - Side Entry, Garage Door Opener
Garage Spaces 2.0
Fence Partially
Utilities Available Other
Water Access N
View Street
Roof Type Architectural Shingle
Street Surface Paved
Accessibility Level Entry - Main
Road Frontage Private
Attached Garage 2
Total Parking Spaces 2
Garage Y
Building
Story 2
Foundation Permanent
Sewer Public Sewer
Water Public
Architectural Style Ranch/Rambler
Level or Stories 2
Additional Building Above Grade, Below Grade
Structure Type Dry Wall
New Construction N
Schools
School District Howard County Public School System
Others
Pets Allowed Y
Senior Community No
Tax ID 1402202336
Ownership Fee Simple
SqFt Source Assessor
Acceptable Financing Cash, Conventional, FHA, VA
Listing Terms Cash, Conventional, FHA, VA
Financing Cash,Conventional,FHA,VA
Special Listing Condition Standard
Pets Allowed Cats OK, Dogs OK
Read Less Info
Want to know what your home might be worth? Contact us for a FREE valuation!

Our team is ready to help you sell your home for the highest possible price ASAP

Bought with Sean M Der • Alpha Realty, LLC.
"My job is to find and attract mastery-based agents to the office, protect the culture, and make sure everyone is happy! "







