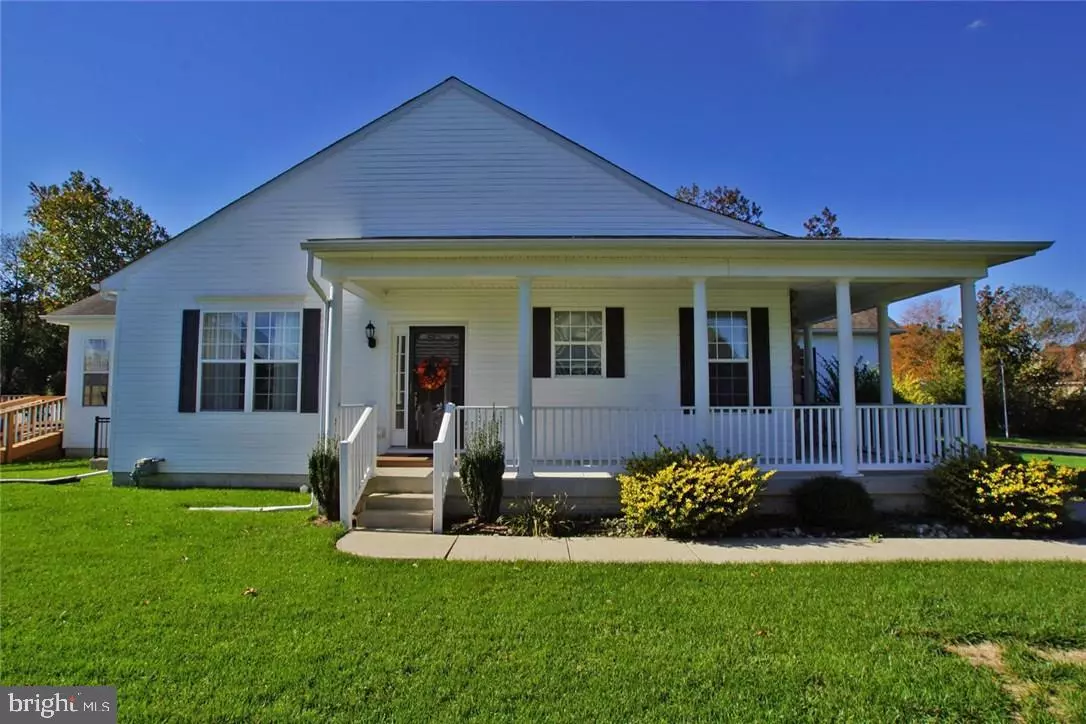$285,000
$295,000
3.4%For more information regarding the value of a property, please contact us for a free consultation.
3 Beds
2 Baths
2,106 SqFt
SOLD DATE : 02/22/2017
Key Details
Sold Price $285,000
Property Type Single Family Home
Sub Type Detached
Listing Status Sold
Purchase Type For Sale
Square Footage 2,106 sqft
Price per Sqft $135
Subdivision Barklay Estates
MLS Listing ID 1001481512
Sold Date 02/22/17
Style Contemporary
Bedrooms 3
Full Baths 2
HOA Fees $30/ann
HOA Y/N Y
Abv Grd Liv Area 2,106
Originating Board SCAOR
Year Built 2007
Annual Tax Amount $1,072
Lot Size 0.278 Acres
Acres 0.28
Lot Dimensions 52x157x74x128
Property Description
Well maintained ranch home located in a quiet cul de sac in Barkley Estates. Features include an eat-in kitchen with island and an abundance of cabinets and prep space plus a bay window overlooking lush landscaping. The floor plan offers the master suite on one side and guest rooms on the other, ideal for friends and family. Open greatroom/dining room with gas fireplace and a den that leads to the rear deck. The master ensuite bath is luxurious with a separate soaking tub and shower. Exterior includes custom stone, a wraparound porch, rear deck with sunsetter awning, 2 car garage, sprinkler system with separate meter and lush landscaping. New HVAC 2016 and climate controlled crawl space. Just minutes from the beach and close to local shopping. Reasonably priced for immediate occupancy.
Location
State DE
County Sussex
Area Baltimore Hundred (31001)
Interior
Interior Features Attic, Kitchen - Eat-In, Kitchen - Island, Entry Level Bedroom, Ceiling Fan(s), WhirlPool/HotTub, Window Treatments
Hot Water Propane
Heating Propane
Cooling Heat Pump(s)
Flooring Carpet, Vinyl
Fireplaces Number 1
Fireplaces Type Gas/Propane
Equipment Dishwasher, Disposal, Dryer - Electric, Icemaker, Refrigerator, Microwave, Oven/Range - Electric, Washer, Water Heater
Furnishings No
Fireplace Y
Window Features Screens
Appliance Dishwasher, Disposal, Dryer - Electric, Icemaker, Refrigerator, Microwave, Oven/Range - Electric, Washer, Water Heater
Heat Source Bottled Gas/Propane
Exterior
Exterior Feature Deck(s), Wrap Around
Garage Garage Door Opener
Waterfront N
Water Access N
Roof Type Shingle,Asphalt
Accessibility Other
Porch Deck(s), Wrap Around
Parking Type Off Street, Driveway, Attached Garage
Garage Y
Building
Lot Description Cul-de-sac
Story 1
Foundation Block, Crawl Space
Sewer Public Sewer
Water Public
Architectural Style Contemporary
Level or Stories 1
Additional Building Above Grade
New Construction N
Schools
School District Indian River
Others
Tax ID 533-16.16-232.00
Ownership Fee Simple
SqFt Source Estimated
Acceptable Financing Cash, Conventional
Listing Terms Cash, Conventional
Financing Cash,Conventional
Read Less Info
Want to know what your home might be worth? Contact us for a FREE valuation!

Our team is ready to help you sell your home for the highest possible price ASAP

Bought with Sonia Zaffiris • Hileman Real Estate-Berlin

"My job is to find and attract mastery-based agents to the office, protect the culture, and make sure everyone is happy! "







