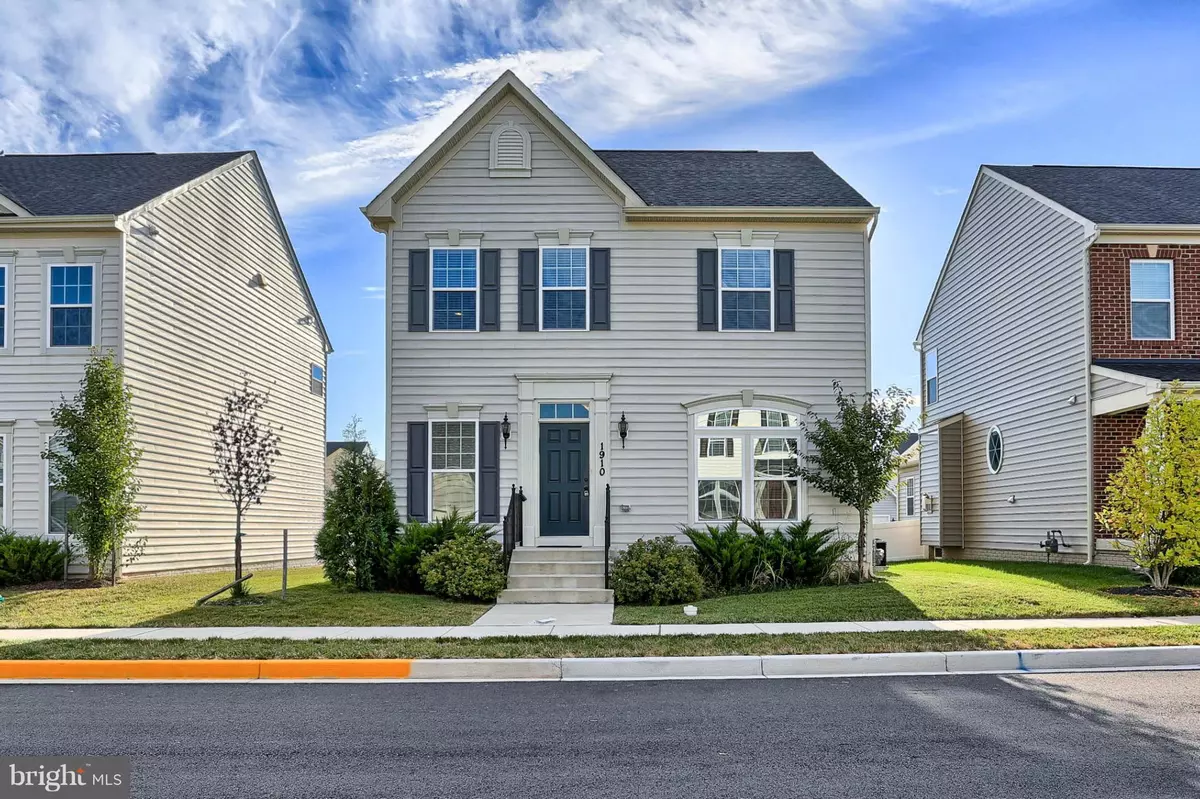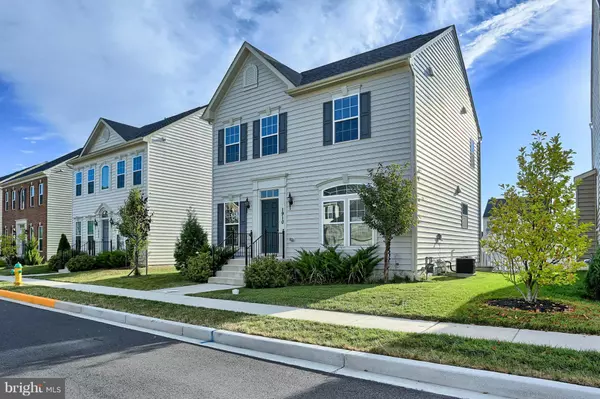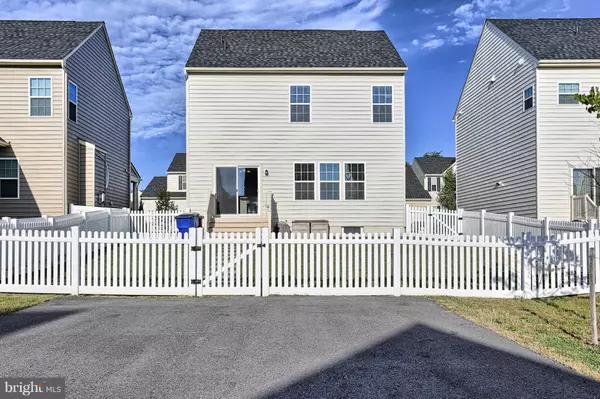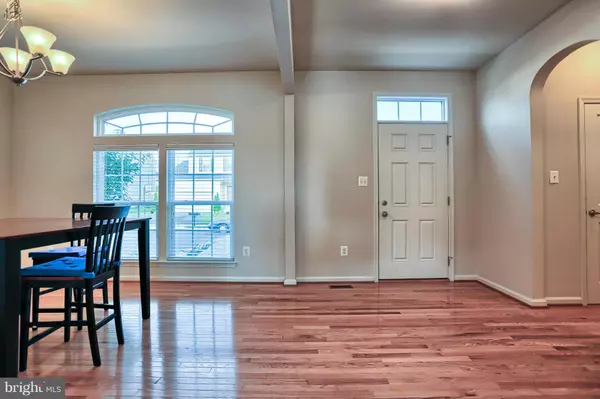$296,000
$297,500
0.5%For more information regarding the value of a property, please contact us for a free consultation.
3 Beds
4 Baths
2,204 SqFt
SOLD DATE : 10/28/2016
Key Details
Sold Price $296,000
Property Type Single Family Home
Sub Type Detached
Listing Status Sold
Purchase Type For Sale
Square Footage 2,204 sqft
Price per Sqft $134
Subdivision Cannon Bluff
MLS Listing ID 1001212143
Sold Date 10/28/16
Style Colonial
Bedrooms 3
Full Baths 2
Half Baths 2
HOA Fees $25/qua
HOA Y/N Y
Abv Grd Liv Area 1,680
Originating Board MRIS
Year Built 2013
Annual Tax Amount $5,114
Tax Year 2016
Lot Size 4,774 Sqft
Acres 0.11
Property Description
Nearly new EnergyStar home in charming Frederick community, surrounded by farmland and mountain vistas. Open floor plan with separate dining room & hardwood floors. Breakfast bar in fully appointed kitchen and access to fenced back yard. Three spacious bedrooms including Master Suite. Plenty of play space, bath, storage/potential fourth bedroom in the lower level. Close to I-70 for commuters.
Location
State MD
County Frederick
Rooms
Other Rooms Dining Room, Primary Bedroom, Bedroom 2, Kitchen, Game Room, Family Room, Bedroom 1, Laundry
Basement Connecting Stairway, Sump Pump, Fully Finished
Interior
Interior Features Breakfast Area, Dining Area, Combination Kitchen/Living, Primary Bath(s), Window Treatments, Wood Floors, Floor Plan - Open
Hot Water Natural Gas
Heating Forced Air
Cooling Central A/C
Equipment Dishwasher, Disposal, Dryer - Front Loading, ENERGY STAR Refrigerator, Exhaust Fan, Icemaker, Microwave, Oven - Self Cleaning, Oven/Range - Gas, Washer - Front Loading, Water Heater - High-Efficiency
Fireplace N
Window Features Double Pane
Appliance Dishwasher, Disposal, Dryer - Front Loading, ENERGY STAR Refrigerator, Exhaust Fan, Icemaker, Microwave, Oven - Self Cleaning, Oven/Range - Gas, Washer - Front Loading, Water Heater - High-Efficiency
Heat Source Natural Gas
Exterior
Utilities Available Cable TV Available
Water Access N
Accessibility None
Garage N
Private Pool N
Building
Story 3+
Sewer Public Sewer
Water Public
Architectural Style Colonial
Level or Stories 3+
Additional Building Above Grade, Below Grade
Structure Type 9'+ Ceilings,Dry Wall
New Construction N
Schools
Elementary Schools Yellow Springs
Middle Schools Monocacy
High Schools Call School Board
School District Frederick County Public Schools
Others
Senior Community No
Tax ID 1102589746
Ownership Fee Simple
Security Features Electric Alarm,Fire Detection System,Monitored,Motion Detectors,Carbon Monoxide Detector(s),Smoke Detector,Security System
Special Listing Condition Standard
Read Less Info
Want to know what your home might be worth? Contact us for a FREE valuation!

Our team is ready to help you sell your home for the highest possible price ASAP

Bought with Deanne R Rogers • RE/MAX Realty Centre, Inc.
"My job is to find and attract mastery-based agents to the office, protect the culture, and make sure everyone is happy! "







