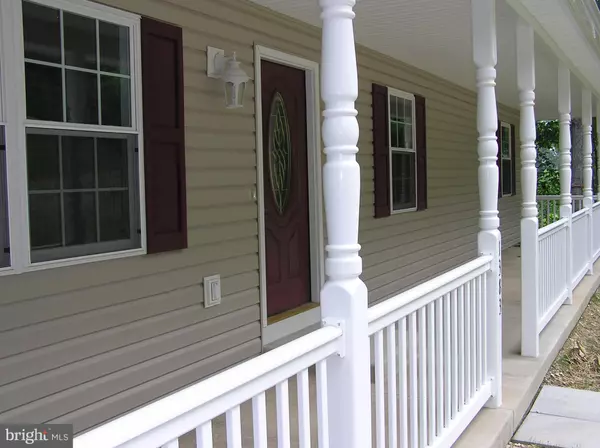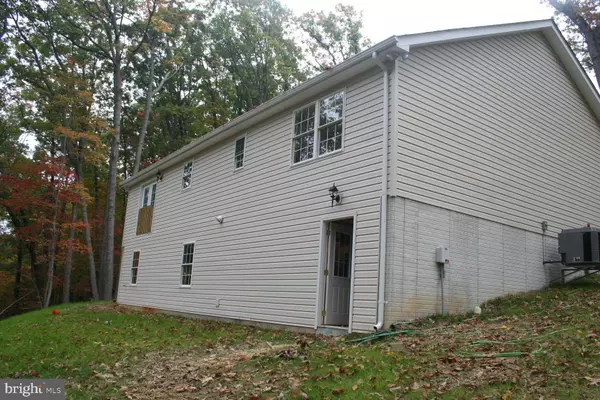$305,251
$300,000
1.8%For more information regarding the value of a property, please contact us for a free consultation.
3 Beds
2 Baths
1,288 SqFt
SOLD DATE : 04/28/2021
Key Details
Sold Price $305,251
Property Type Single Family Home
Sub Type Detached
Listing Status Sold
Purchase Type For Sale
Square Footage 1,288 sqft
Price per Sqft $236
Subdivision None Available
MLS Listing ID VAWR141780
Sold Date 04/28/21
Style Ranch/Rambler
Bedrooms 3
Full Baths 2
HOA Y/N N
Abv Grd Liv Area 1,288
Originating Board BRIGHT
Year Built 2020
Annual Tax Amount $196
Tax Year 2020
Lot Size 1.560 Acres
Acres 1.56
Property Description
LEVEL lot! WINTER views! Act quickly to turn this spec house into your custom dream home! Privately nestled on 1.56 lovely acres (with winter mountain views and a great yard just minutes from Appalachian Trail access), this spacious home offers an open vaulted kitchen/dining/great room, master bedroom with private bathroom, roomy guest bedrooms (12x10), full unfinished basement, extended oversized 2 car garage, covered front porch and a fantastic location. Ideal for commuters or those working from home! ALL PHOTOS ARE SIMILAR-HOUSE ANTICIPATED TO BE COMPLETE BY mid June--there's still a chance for buyers to choose options (see here for list of upgrade options). THIS FLOOR PLAN CAN BE CHANGED--1 LOT left, 3 now under contract! More info--Four bedroom conventional gravity septic, walkout basement, Architectural shingles, Low-E energy efficient double hung windows, garage door opener, SEE VIEW DOCS for builder info/floorplan, etc--builders are great, experienced and willing to customize. Contact agent to set up a ZOOM call to meet them!In Chester Gap--in Warren County
Location
State VA
County Warren
Zoning A
Rooms
Basement Unfinished
Main Level Bedrooms 3
Interior
Interior Features Attic, Ceiling Fan(s), Entry Level Bedroom, Family Room Off Kitchen, Floor Plan - Open, Primary Bath(s)
Hot Water Electric
Heating Heat Pump(s)
Cooling Central A/C
Equipment Built-In Microwave, Dishwasher, Stove, Icemaker, Oven/Range - Electric, Refrigerator, Water Heater
Window Features Double Pane
Appliance Built-In Microwave, Dishwasher, Stove, Icemaker, Oven/Range - Electric, Refrigerator, Water Heater
Heat Source Electric
Laundry Has Laundry
Exterior
Parking Features Garage - Front Entry
Garage Spaces 2.0
Water Access N
View Mountain
Accessibility None
Road Frontage City/County
Attached Garage 2
Total Parking Spaces 2
Garage Y
Building
Lot Description Front Yard, Partly Wooded, Rear Yard, SideYard(s), Trees/Wooded
Story 2
Sewer Septic Exists
Water Well
Architectural Style Ranch/Rambler
Level or Stories 2
Additional Building Above Grade
Structure Type Vaulted Ceilings
New Construction Y
Schools
School District Warren County Public Schools
Others
Senior Community No
Tax ID 39 17C
Ownership Fee Simple
SqFt Source Assessor
Security Features Smoke Detector
Acceptable Financing Cash, Conventional, Other, FHA, Rural Development, USDA, VA, VHDA
Horse Property N
Listing Terms Cash, Conventional, Other, FHA, Rural Development, USDA, VA, VHDA
Financing Cash,Conventional,Other,FHA,Rural Development,USDA,VA,VHDA
Special Listing Condition Standard
Read Less Info
Want to know what your home might be worth? Contact us for a FREE valuation!

Our team is ready to help you sell your home for the highest possible price ASAP

Bought with Kenneth A Evans • RE/MAX Real Estate Connections
"My job is to find and attract mastery-based agents to the office, protect the culture, and make sure everyone is happy! "







