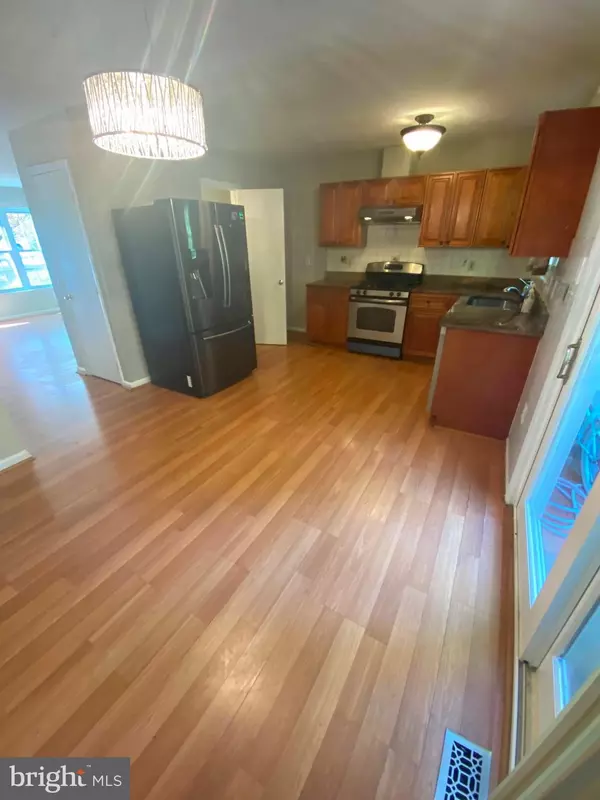$297,000
$312,000
4.8%For more information regarding the value of a property, please contact us for a free consultation.
3 Beds
3 Baths
1,692 SqFt
SOLD DATE : 01/15/2021
Key Details
Sold Price $297,000
Property Type Townhouse
Sub Type End of Row/Townhouse
Listing Status Sold
Purchase Type For Sale
Square Footage 1,692 sqft
Price per Sqft $175
Subdivision Goshen Estates
MLS Listing ID MDMC730490
Sold Date 01/15/21
Style Other
Bedrooms 3
Full Baths 2
Half Baths 1
HOA Fees $35/qua
HOA Y/N Y
Abv Grd Liv Area 1,152
Originating Board BRIGHT
Year Built 1993
Annual Tax Amount $3,080
Tax Year 2020
Lot Size 2,310 Sqft
Acres 0.05
Property Description
Beautiful End unit 3 bedrooms 2 1/2 bathroom townhouse that backs up to tree buffer area comfortable, serene and unique neighborhood of Goshen Estates. This community offer tranquil privacy yet close access to bus routes, playgrounds, shopping and walking paths. Homes has updates such as brand new AC unit (inside, outside), granite counter tops, wood floor throughout the house, newer windows. 2 assigned spaces and plenty overflow parking for guests. Don't miss it! Please email all contracts and inquiries to transaction.parada@gmail.com
Location
State MD
County Montgomery
Zoning R200
Rooms
Basement Other, Fully Finished
Interior
Interior Features Breakfast Area, Kitchen - Table Space, Wood Floors
Hot Water Natural Gas
Heating Forced Air
Cooling Central A/C
Flooring Laminated, Wood
Equipment Dishwasher, Disposal, Dryer, Exhaust Fan, Oven/Range - Gas, Water Heater, Washer, Refrigerator
Appliance Dishwasher, Disposal, Dryer, Exhaust Fan, Oven/Range - Gas, Water Heater, Washer, Refrigerator
Heat Source Natural Gas
Exterior
Parking On Site 2
Water Access N
Roof Type Shingle
Accessibility None
Garage N
Building
Lot Description Backs to Trees, Corner
Story 3
Sewer Public Sewer
Water Public
Architectural Style Other
Level or Stories 3
Additional Building Above Grade, Below Grade
New Construction N
Schools
School District Montgomery County Public Schools
Others
Pets Allowed Y
Senior Community No
Tax ID 160102982331
Ownership Fee Simple
SqFt Source Assessor
Acceptable Financing FHA, Conventional, Cash
Listing Terms FHA, Conventional, Cash
Financing FHA,Conventional,Cash
Special Listing Condition Standard
Pets Allowed No Pet Restrictions
Read Less Info
Want to know what your home might be worth? Contact us for a FREE valuation!

Our team is ready to help you sell your home for the highest possible price ASAP

Bought with Veno Baum Dahman • RE/MAX Progressive
"My job is to find and attract mastery-based agents to the office, protect the culture, and make sure everyone is happy! "







