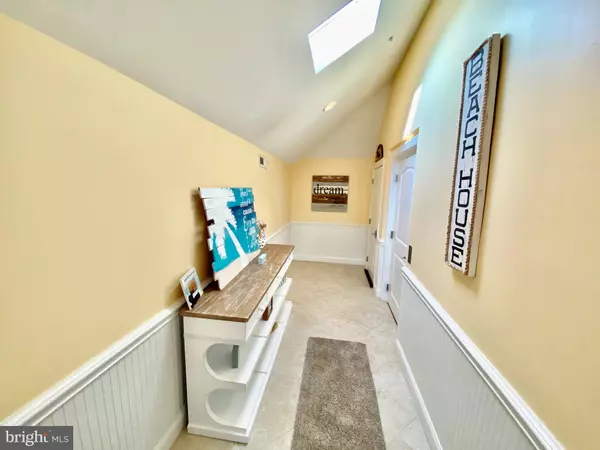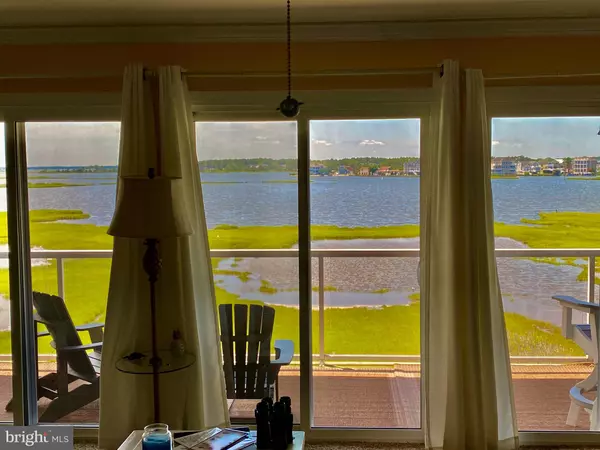$550,000
$550,000
For more information regarding the value of a property, please contact us for a free consultation.
4 Beds
4 Baths
2,430 SqFt
SOLD DATE : 12/11/2020
Key Details
Sold Price $550,000
Property Type Condo
Sub Type Condo/Co-op
Listing Status Sold
Purchase Type For Sale
Square Footage 2,430 sqft
Price per Sqft $226
Subdivision Mallard Cove On The Bay
MLS Listing ID DESU167904
Sold Date 12/11/20
Style Coastal
Bedrooms 4
Full Baths 4
Condo Fees $675/mo
HOA Y/N N
Abv Grd Liv Area 2,430
Originating Board BRIGHT
Year Built 2006
Lot Dimensions 0.00 x 0.00
Property Description
New Price on this beautiful 4-bedroom, 4 bathroom condo with spectacular views of the bay and the Ocean City skyline. This very well-maintained condo features a beautiful gourmet kitchen with granite counter-tops, stainless steel appliances, and ceramic tile floors. It also features a large master bedroom suite with beautiful views of the bay. Let us not forget details such as an elevator, crown molding, wainscoting, large balcony and a patio with bay views, a great floor-plan that is perfect for entertaining, a storage closet outside the front door, and a large garage under the condo that offers an abundance of storage for beach chairs, kayaks, canoes, and much more. All of this is walking distance to several restaurants nearby and just minutes to the beaches in Fenwick Island and Ocean City, Maryland. It is priced to sell and will not last long. Call for an appointment today.
Location
State DE
County Sussex
Area Baltimore Hundred (31001)
Zoning RESIDENTIAL
Rooms
Main Level Bedrooms 1
Interior
Interior Features Ceiling Fan(s)
Hot Water Electric
Heating Heat Pump - Electric BackUp
Cooling Central A/C
Flooring Carpet, Tile/Brick
Equipment Dishwasher, Disposal, Microwave, Washer, Dryer
Furnishings Yes
Fireplace N
Appliance Dishwasher, Disposal, Microwave, Washer, Dryer
Heat Source Electric
Laundry Dryer In Unit, Washer In Unit
Exterior
Garage Garage Door Opener
Garage Spaces 3.0
Utilities Available Cable TV
Amenities Available Pool - Outdoor, Pier/Dock
Waterfront Y
Waterfront Description Private Dock Site
Water Access Y
Water Access Desc Fishing Allowed,Canoe/Kayak,Private Access
Roof Type Asphalt,Shingle
Accessibility Elevator
Parking Type Driveway, Attached Garage
Attached Garage 1
Total Parking Spaces 3
Garage Y
Building
Story 3
Unit Features Garden 1 - 4 Floors
Foundation Slab, Pilings
Sewer Public Sewer
Water Private
Architectural Style Coastal
Level or Stories 3
Additional Building Above Grade, Below Grade
Structure Type Dry Wall
New Construction N
Schools
School District Indian River
Others
Pets Allowed Y
HOA Fee Include Lawn Maintenance,Pool(s),Ext Bldg Maint
Senior Community No
Tax ID 533-20.00-36.01-4
Ownership Fee Simple
SqFt Source Estimated
Acceptable Financing Cash, Conventional
Listing Terms Cash, Conventional
Financing Cash,Conventional
Special Listing Condition Standard
Pets Description Cats OK, Dogs OK
Read Less Info
Want to know what your home might be worth? Contact us for a FREE valuation!

Our team is ready to help you sell your home for the highest possible price ASAP

Bought with Walter D. Taraila • Keller Williams Realty of Delmarva-OC

"My job is to find and attract mastery-based agents to the office, protect the culture, and make sure everyone is happy! "







