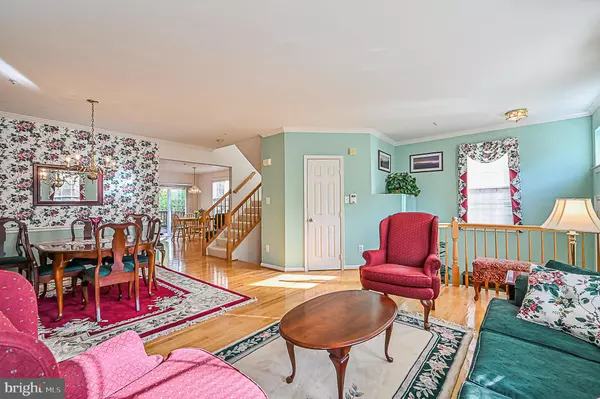$622,500
$615,000
1.2%For more information regarding the value of a property, please contact us for a free consultation.
3 Beds
4 Baths
2,225 SqFt
SOLD DATE : 12/09/2020
Key Details
Sold Price $622,500
Property Type Townhouse
Sub Type End of Row/Townhouse
Listing Status Sold
Purchase Type For Sale
Square Footage 2,225 sqft
Price per Sqft $279
Subdivision Windsor Mews
MLS Listing ID VAFX1163446
Sold Date 12/09/20
Style Colonial
Bedrooms 3
Full Baths 2
Half Baths 2
HOA Fees $100/qua
HOA Y/N Y
Abv Grd Liv Area 2,225
Originating Board BRIGHT
Year Built 1996
Annual Tax Amount $6,228
Tax Year 2020
Lot Size 2,664 Sqft
Acres 0.06
Property Description
Welcome Home! This well cared for end unit TH in sought after Windsor Mews has 3Bdrms and 2full/2half baths on 4 finished levels. It sits on one of the prettiest and most private lots in the community, backing to trees for ultimate privacy. The main level has hardwood floors, 9ft ceilings and nice natural light. Step up from the foyer to a spacious open living room and dining room. The Country Kitchen features an island with counter seating and newer appliances. The adjoining Family Room/Breakfast Room opens out onto a large private deck, perfect for grilling or entertaining. The Owner's Suite on the upper level has cathedral ceilings, walk-in closet and a Bonus Loft with 2nd walk-in closet. The loft space is a great hideaway for a home office, den, exercise room, or reading nook. The updated Luxury Bath features double vanities with granite countertops and separate tub & shower. Two additional Bedrooms and an updated Hall Bath complete this level. The finished lower level Rec Room has a cozy gas fireplace and a walkout to a wonderful lower level second deck. The rear yard is fully fenced and backs to wooded natural area. New Roof, New HVAC, New Gutter Guards, New Kit Appliances, New Berber Carpet on lower level all within last five years, AND a brand new driveway is slated to go in prior to closing. Some additional features include: oversized one car garage with generous storage, ADT Security System and nice landscaping. The location is absolutely amazing! Surrounded by shopping, restaurants and services galore, including Wegmans, Whole Foods, Costco Center, Fair Oaks Mall, Fairfax Corner, Fair Lakes and more. Also conveniently located near I-66, Route 50 and Fairfax County Parkway. Close quickly so you can enjoy the upcoming holidays!
Location
State VA
County Fairfax
Zoning 180
Rooms
Other Rooms Living Room, Dining Room, Primary Bedroom, Bedroom 2, Kitchen, Loft, Recreation Room, Bathroom 2, Bathroom 3, Primary Bathroom, Half Bath
Basement Fully Finished, Rear Entrance, Walkout Level
Interior
Interior Features Breakfast Area, Dining Area, Family Room Off Kitchen, Kitchen - Country, Kitchen - Island, Primary Bath(s), Window Treatments, Walk-in Closet(s), Wood Floors
Hot Water Natural Gas
Heating Forced Air, Central
Cooling Central A/C
Flooring Hardwood, Ceramic Tile, Carpet
Fireplaces Number 1
Fireplaces Type Gas/Propane, Fireplace - Glass Doors
Equipment Dishwasher, Disposal, Refrigerator, Icemaker, Stove, Washer, Dryer, Exhaust Fan
Furnishings No
Fireplace Y
Window Features Bay/Bow,Double Pane,Screens
Appliance Dishwasher, Disposal, Refrigerator, Icemaker, Stove, Washer, Dryer, Exhaust Fan
Heat Source Natural Gas
Exterior
Parking Features Oversized, Garage Door Opener
Garage Spaces 2.0
Amenities Available Tot Lots/Playground, Tennis Courts, Jog/Walk Path
Water Access N
Roof Type Shingle
Accessibility None
Attached Garage 1
Total Parking Spaces 2
Garage Y
Building
Lot Description Backs to Trees, Corner, Landscaping, Level, Premium, Rear Yard, SideYard(s)
Story 4
Sewer Public Sewer
Water Public
Architectural Style Colonial
Level or Stories 4
Additional Building Above Grade, Below Grade
New Construction N
Schools
Elementary Schools Eagle View
Middle Schools Katherine Johnson
High Schools Fairfax
School District Fairfax County Public Schools
Others
Pets Allowed Y
HOA Fee Include Common Area Maintenance,Management,Reserve Funds,Snow Removal,Trash
Senior Community No
Tax ID 0561 16 0058
Ownership Fee Simple
SqFt Source Assessor
Security Features Security System
Acceptable Financing Cash, Conventional
Horse Property N
Listing Terms Cash, Conventional
Financing Cash,Conventional
Special Listing Condition Standard
Pets Allowed Breed Restrictions
Read Less Info
Want to know what your home might be worth? Contact us for a FREE valuation!

Our team is ready to help you sell your home for the highest possible price ASAP

Bought with Mary E Misleh • Keller Williams Realty
"My job is to find and attract mastery-based agents to the office, protect the culture, and make sure everyone is happy! "







