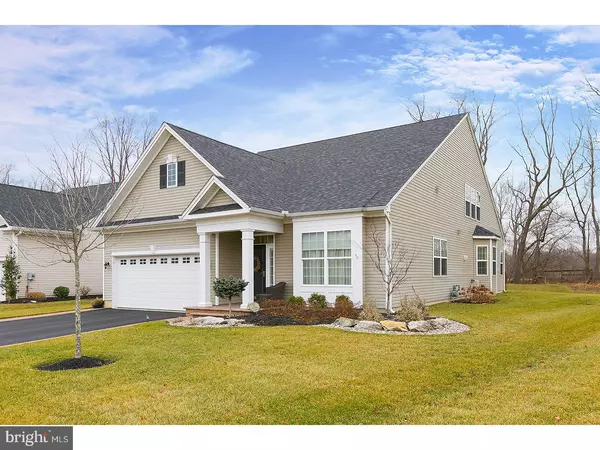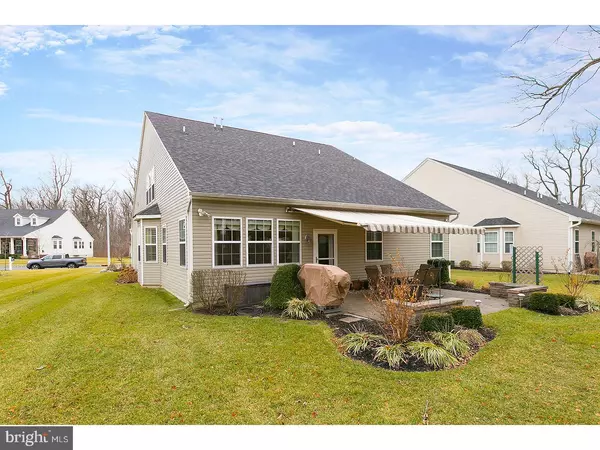$328,000
$339,900
3.5%For more information regarding the value of a property, please contact us for a free consultation.
3 Beds
2 Baths
2,662 SqFt
SOLD DATE : 05/22/2018
Key Details
Sold Price $328,000
Property Type Single Family Home
Sub Type Detached
Listing Status Sold
Purchase Type For Sale
Square Footage 2,662 sqft
Price per Sqft $123
Subdivision Gatheringsegreenwich
MLS Listing ID 1005813923
Sold Date 05/22/18
Style Cape Cod
Bedrooms 3
Full Baths 2
HOA Fees $189/mo
HOA Y/N Y
Abv Grd Liv Area 2,662
Originating Board TREND
Year Built 2011
Annual Tax Amount $9,157
Tax Year 2017
Lot Size 8,960 Sqft
Acres 0.21
Lot Dimensions 70X128
Property Description
3 BDRM, 2 Bath 2,662 SqFt Carnoustie model w/2nd floor loft situated on a quiet cul-de-sac lot backing to a private area. Pride of ownership is evident with it's nicely landscaped grounds that flow into the private rear yard. Welcoming entry foyer w/ hardwood flooring, custom tray ceiling that opens to the Living & Dining rooms with hardwood flooring,crown molding & custom trim work. The totally upgraded Gourmet Kitchen w/42in raised panel cabinets, under cabinet lighting, Granite counters w/under-mount double sink, pull-up breakfast bar area, stainless steel appliances, walk-in pantry & breakfast area w/Plantation shutters. This area is open to the spacious Family rm w/cathedral ceiling, high hat lighting to highlight the area below. The Kitchen & Family rm is a perfect setup for hosting those Holiday gatherings or just everyday living. Step outside to the rear 18x14 paver patio area w/retractable awning that is equipped w/wind sensor. This area is a perfect for those Summertime BBQ's or to just relax undercover on those nice Spring, Summer or Fall days. The beautiful landscaped flower beds are bordered in stone and are equipped with a drip irrigation system for the flower pots. Back inside, the 1st floor features a large main Bedroom suite, sitting area, walk-in closet & it's own upgraded tiled bathroom. The upgraded shower stall features upgraded tile, body spray heads, overhead & handheld. The double upgraded sinks & vanity are another nice feature. The 2nd Bedroom and 2nd tiled bathroom are conveniently located on the 1st flr. The expanded laundry & mudroom feature upgraded 42in cabinets, laundry sink & tile flooring. The 2 car insulated garage is highlighted w/epoxy flooring, above door storage rack on an electric winch & thermostat controlled attic fan to pull air for heat for garage. The 2nd floor loft area is a bonus space that features an open 19x19 loft overlooking below and 3rd Bedroom with a large Walk in closet. Bonus feature in loft is a huge 37x6 utility/storage closet that has so much room for storage & houses the 5 star energy 2 zoned dampered HVAC system & H/W heater. Property is located in the 55+ Active adult community "The Gatherings" which offers a Swimming pool, Tennis, Walking Trails, 2 Relaxing parks, Bocce Ball, Club House w/Fitness center, Game room,Kitchen and a Cozy warm Fireplace. This space is avail to rent to residents. Conveniently located to shopping, restaurants. Just off Rt 295 N & S to be in Del or Philly in minutes.
Location
State NJ
County Gloucester
Area East Greenwich Twp (20803)
Zoning RES
Rooms
Other Rooms Living Room, Dining Room, Primary Bedroom, Bedroom 2, Kitchen, Family Room, Bedroom 1, Laundry, Other, Attic
Interior
Interior Features Primary Bath(s), Butlers Pantry, Ceiling Fan(s), Attic/House Fan, Stall Shower, Breakfast Area
Hot Water Natural Gas
Heating Gas, Forced Air, Zoned
Cooling Central A/C
Flooring Wood, Fully Carpeted, Tile/Brick
Equipment Oven - Self Cleaning, Dishwasher, Disposal, Built-In Microwave
Fireplace N
Window Features Bay/Bow,Energy Efficient
Appliance Oven - Self Cleaning, Dishwasher, Disposal, Built-In Microwave
Heat Source Natural Gas
Laundry Main Floor
Exterior
Exterior Feature Patio(s), Porch(es)
Garage Inside Access, Garage Door Opener
Garage Spaces 4.0
Utilities Available Cable TV
Amenities Available Swimming Pool, Tennis Courts
Waterfront N
Water Access N
Roof Type Pitched,Shingle
Accessibility None
Porch Patio(s), Porch(es)
Parking Type Driveway, Attached Garage, Other
Attached Garage 2
Total Parking Spaces 4
Garage Y
Building
Lot Description Cul-de-sac, Level, Open, Front Yard, Rear Yard, SideYard(s)
Story 1.5
Sewer Public Sewer
Water Public
Architectural Style Cape Cod
Level or Stories 1.5
Additional Building Above Grade
Structure Type Cathedral Ceilings,9'+ Ceilings
New Construction N
Schools
School District East Greenwich Township Public Schools
Others
Pets Allowed Y
HOA Fee Include Pool(s),Common Area Maintenance,Lawn Maintenance,Snow Removal,All Ground Fee
Senior Community Yes
Tax ID 03-00206-00010 26
Ownership Fee Simple
Security Features Security System
Acceptable Financing Conventional, VA, FHA 203(b)
Listing Terms Conventional, VA, FHA 203(b)
Financing Conventional,VA,FHA 203(b)
Pets Description Case by Case Basis
Read Less Info
Want to know what your home might be worth? Contact us for a FREE valuation!

Our team is ready to help you sell your home for the highest possible price ASAP

Bought with Jason E. Lepore • RE/MAX Connection Realtors

"My job is to find and attract mastery-based agents to the office, protect the culture, and make sure everyone is happy! "







