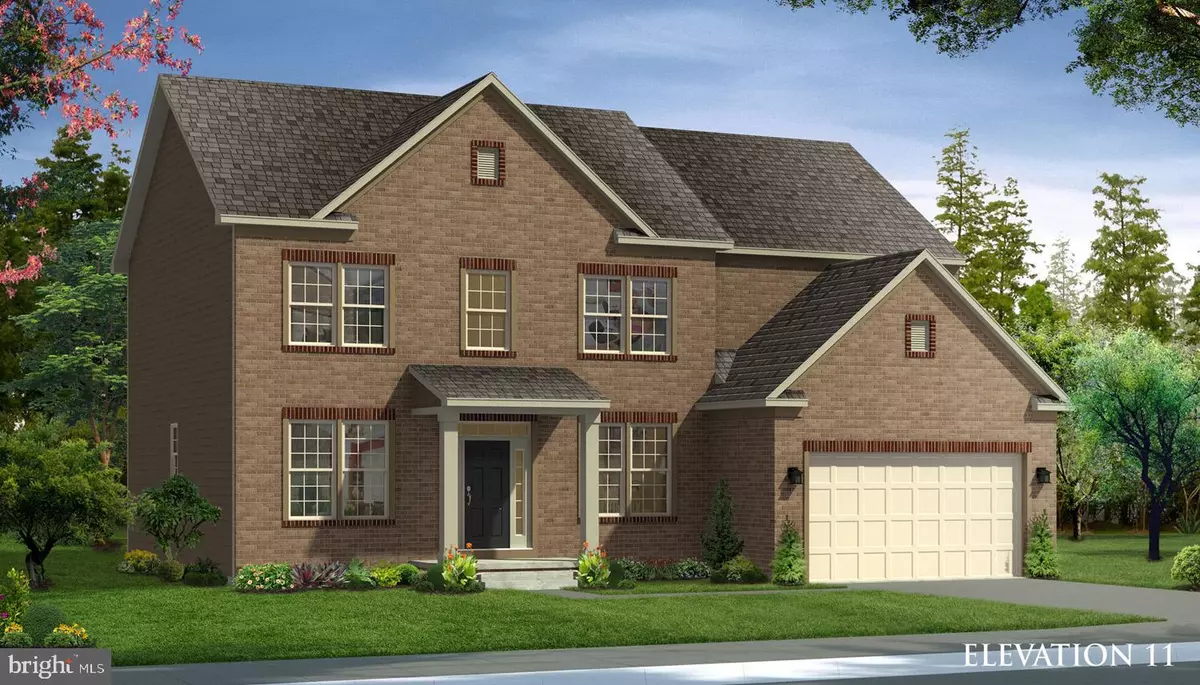$629,990
$624,990
0.8%For more information regarding the value of a property, please contact us for a free consultation.
4 Beds
4 Baths
4,456 SqFt
SOLD DATE : 12/20/2019
Key Details
Sold Price $629,990
Property Type Single Family Home
Sub Type Detached
Listing Status Sold
Purchase Type For Sale
Square Footage 4,456 sqft
Price per Sqft $141
Subdivision Beech Tree West Village
MLS Listing ID MDPG542216
Sold Date 12/20/19
Style Colonial
Bedrooms 4
Full Baths 3
Half Baths 1
HOA Fees $100/mo
HOA Y/N Y
Abv Grd Liv Area 3,017
Originating Board BRIGHT
Year Built 2019
Tax Year 2019
Lot Size 7,961 Sqft
Acres 0.18
Property Description
Upon entrance into this luxurious home you walk into a foyer flanked by a formal living and dining room, perfect for hosting family and friends with an additional butler s pantry for entertaining. An open area on the main floor with kitchen, breakfast area, morning room and family with a natural gas fireplace. The gracious kitchen island has seating and under cabinet storage for all your cooking needs. The two-car garage opens to a mudroom with a drop zone/cubbies, ideal for dropping wet shoes, back packs and sports gear. There s even a private first floor study! Upstairs is the luxurious owner s suite with additional sitting room, walk-in closets and an elegant deluxe bath. Three additional bedrooms (all with walk-in closets) provide plenty of space for the family. The hall bath includes entrance not only into the hall but also in one of the additional bedrooms with a dual vanity to help with morning rush and a convenient walk-in laundry room with plenty of cabinet storage. The basement is fully finished with a full bath, three additional areas allowing for a fun movie room, extra living space and a recreational room that has an exit to the backyard that host a 14x 10 Composite deck with double French doors leading into the morning room. This home has all upgraded flooring, ceilings, plumping fixtures, cabinets and upgraded quartz countertops not only in the kitchen but in the owner s suite as well. A must see home with all the bells and whistles!
Location
State MD
County Prince Georges
Zoning RS
Rooms
Other Rooms Living Room, Dining Room, Primary Bedroom, Bedroom 2, Bedroom 3, Bedroom 4, Kitchen, Family Room, Basement, Foyer
Basement Full, Partially Finished
Interior
Interior Features Attic, Dining Area
Hot Water Electric, 60+ Gallon Tank
Heating Heat Pump(s), Programmable Thermostat
Cooling Central A/C
Fireplaces Number 1
Equipment Oven/Range - Gas, Dishwasher, Disposal, Refrigerator
Fireplace Y
Window Features Low-E
Appliance Oven/Range - Gas, Dishwasher, Disposal, Refrigerator
Heat Source Electric
Exterior
Parking Features Garage - Front Entry
Garage Spaces 2.0
Amenities Available Basketball Courts, Bike Trail, Common Grounds, Club House, Community Center, Exercise Room, Golf Club, Golf Course, Golf Course Membership Available, Jog/Walk Path, Lake, Pool - Outdoor, Security, Swimming Pool, Tot Lots/Playground
Water Access N
Accessibility None
Attached Garage 2
Total Parking Spaces 2
Garage Y
Building
Story 3+
Sewer Public Sewer
Water Public
Architectural Style Colonial
Level or Stories 3+
Additional Building Above Grade, Below Grade
New Construction Y
Schools
School District Prince George'S County Public Schools
Others
Senior Community No
Tax ID NO RECORD
Ownership Fee Simple
SqFt Source Estimated
Special Listing Condition Standard
Read Less Info
Want to know what your home might be worth? Contact us for a FREE valuation!

Our team is ready to help you sell your home for the highest possible price ASAP

Bought with Kelsey Mahon • Corner House Realty
"My job is to find and attract mastery-based agents to the office, protect the culture, and make sure everyone is happy! "







