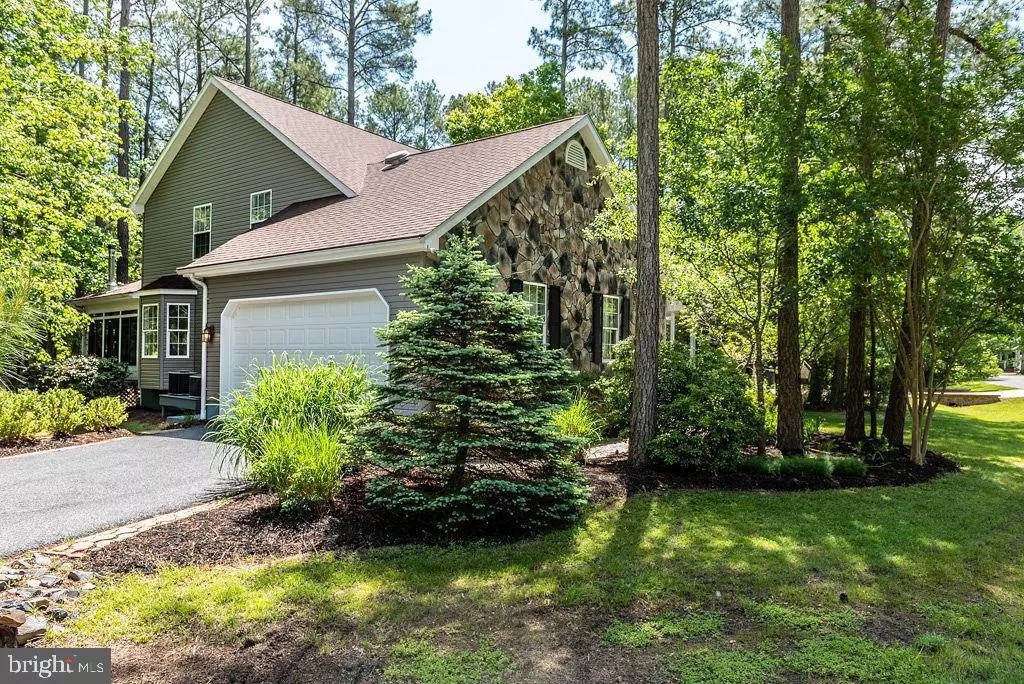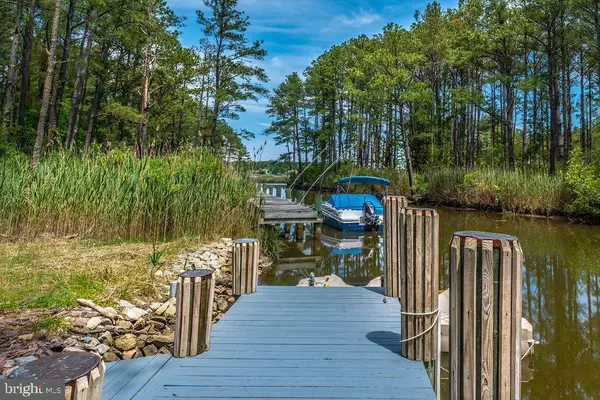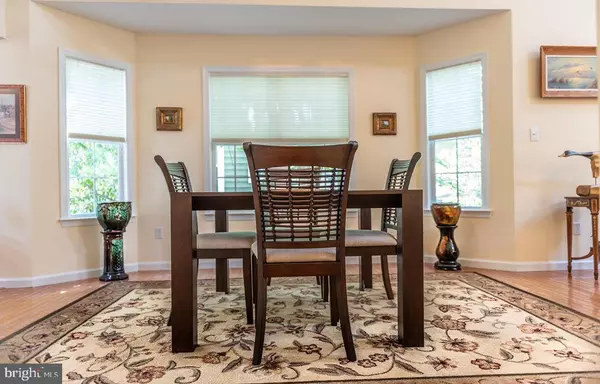$440,000
$475,000
7.4%For more information regarding the value of a property, please contact us for a free consultation.
4 Beds
3 Baths
2,827 SqFt
SOLD DATE : 11/29/2019
Key Details
Sold Price $440,000
Property Type Single Family Home
Sub Type Detached
Listing Status Sold
Purchase Type For Sale
Square Footage 2,827 sqft
Price per Sqft $155
Subdivision Ocean Pines - Whitetail Sanctuary
MLS Listing ID MDWO106542
Sold Date 11/29/19
Style Coastal,Contemporary
Bedrooms 4
Full Baths 2
Half Baths 1
HOA Y/N N
Abv Grd Liv Area 2,827
Originating Board BRIGHT
Year Built 2002
Annual Tax Amount $4,151
Tax Year 2019
Lot Size 0.341 Acres
Acres 0.34
Lot Dimensions 0.00 x 0.00
Property Description
MAJOR PRICE ADJUSTMENT!Imagine walking into the Luxurious Coastal style Custom Built 4 bedroom s, 2.5 baths, located on one of the most secluded waterfront properties located on a cul de sac in the Whitetail Sanctuary of Ocean Pines, MD. Only a 10-minute drive to the beautiful beaches of Ocean City MD or Assateague Island National Seashore. Location is perfect for kayaking, canoeing, jet skiis and fishing. As you enter into soaring ceilings of your Great Room, dining room with sun filled windows, hardwood floors, skylights, mantled gas fireplace, freshly painted in soft designer colors, you will delight in the privacy and gorgeous creek views! The chef of the family will be able to enjoy entertaining in the kitchen complete with new stainless-steel appliances, Upgraded counter tops with island, hardwood floors in Kitchen and Dining Area and Tiled Breakfast Room. Enjoy quiet evenings gathering in Great Room around custom built gas fireplace or retreat to your expansive Sunroom which enters out onto your private stone patio sanctuary with only steps to water and dock. . Home boasts a first-floor large master suite with ample closets bumped out bay window with double sinks, seated shower and Jacuzzi jetted master bath tub. Home is complete with 3 large second floor bedrooms, full bath with beautiful vanity and skylight. Many other enhancements to this home include, whole house cooling fan, , high end custom hall and kitchen lighting, recessed lighting, custom blinds and window treatments, ceiling fans ,encapsulated crawl space with dehumidifier, alarm security system, floating pier and oversize driveway to accommodate friends and family. This is move in ready as some of the furniture and 1965 Mustang is negotiable Act Fast to preview this stunning home it will not last long.
Location
State MD
County Worcester
Area Worcester Ocean Pines
Zoning R-3
Rooms
Other Rooms Living Room, Dining Room, Primary Bedroom, Bedroom 2, Bedroom 3, Bedroom 4, Kitchen, Breakfast Room, Sun/Florida Room, Great Room, Bathroom 2, Attic, Primary Bathroom
Main Level Bedrooms 1
Interior
Heating Forced Air, Heat Pump(s), Zoned
Cooling Central A/C, Ceiling Fan(s)
Fireplaces Number 2
Fireplace Y
Heat Source Natural Gas
Exterior
Exterior Feature Patio(s), Porch(es)
Parking Features Garage Door Opener, Garage - Side Entry
Garage Spaces 6.0
Water Access Y
Water Access Desc Canoe/Kayak,Boat - Powered,Boat - Length Limit,Fishing Allowed,Private Access,Swimming Allowed
Accessibility 32\"+ wide Doors, >84\" Garage Door
Porch Patio(s), Porch(es)
Attached Garage 2
Total Parking Spaces 6
Garage Y
Building
Story 2
Foundation Crawl Space
Sewer Public Sewer
Water Public
Architectural Style Coastal, Contemporary
Level or Stories 2
Additional Building Above Grade, Below Grade
New Construction N
Schools
Elementary Schools Showell
Middle Schools Stephen Decatur
High Schools Stephen Decatur
School District Worcester County Public Schools
Others
Senior Community No
Tax ID 03-137635
Ownership Fee Simple
SqFt Source Assessor
Acceptable Financing Cash, Conventional, VA
Listing Terms Cash, Conventional, VA
Financing Cash,Conventional,VA
Special Listing Condition Standard
Read Less Info
Want to know what your home might be worth? Contact us for a FREE valuation!

Our team is ready to help you sell your home for the highest possible price ASAP

Bought with John Talbott • Berkshire Hathaway HomeServices PenFed Realty - OP
"My job is to find and attract mastery-based agents to the office, protect the culture, and make sure everyone is happy! "







