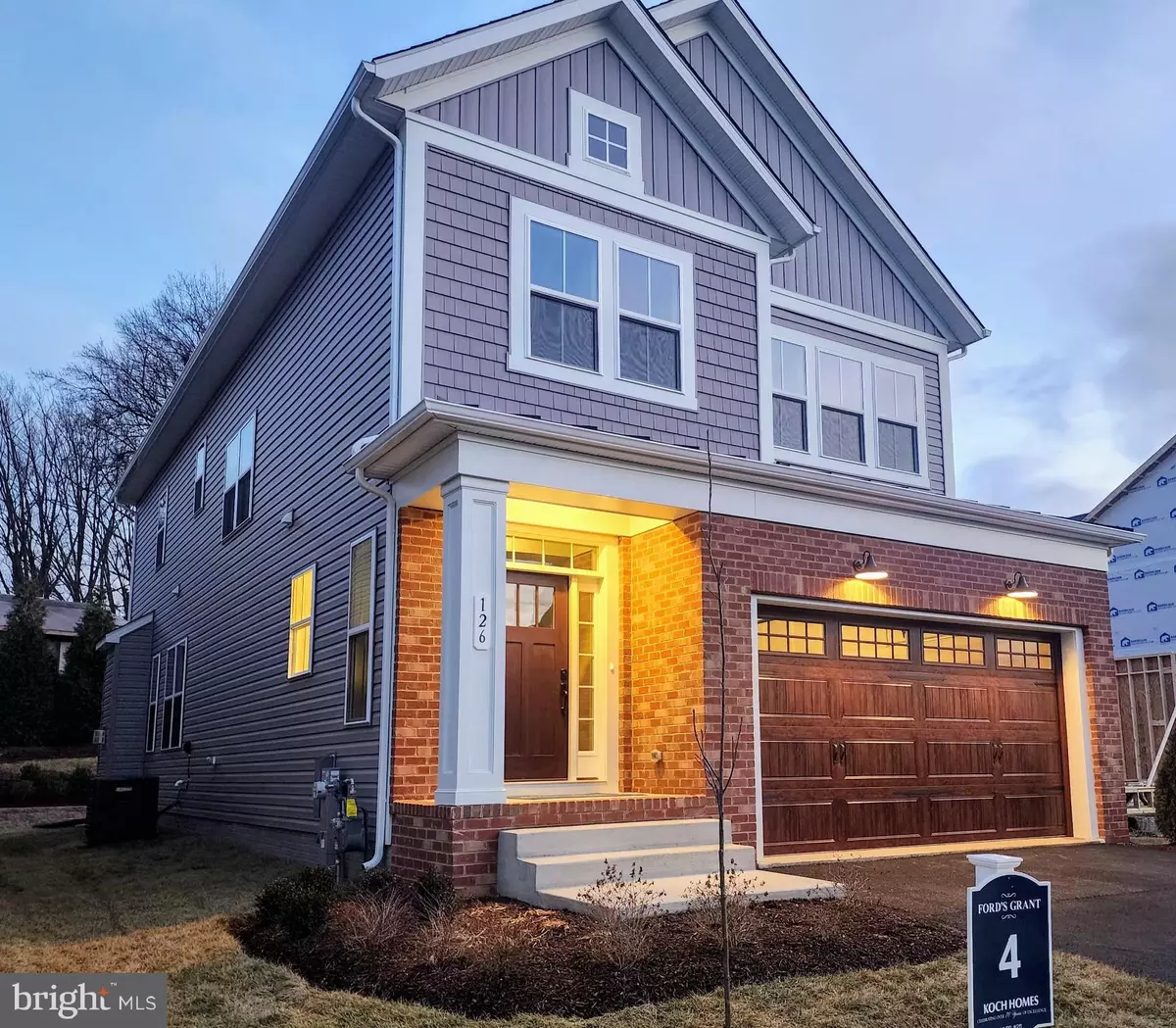4 Beds
3 Baths
2,712 SqFt
4 Beds
3 Baths
2,712 SqFt
Key Details
Property Type Single Family Home
Sub Type Detached
Listing Status Active
Purchase Type For Sale
Square Footage 2,712 sqft
Price per Sqft $307
Subdivision Ford'S Grant
MLS Listing ID MDAA2103860
Style Craftsman
Bedrooms 4
Full Baths 2
Half Baths 1
HOA Fees $850/ann
HOA Y/N Y
Abv Grd Liv Area 2,712
Originating Board BRIGHT
Tax Year 2025
Lot Size 4,200 Sqft
Acres 0.1
Property Sub-Type Detached
Property Description
Upstairs the second floor includes 4 spacious bedrooms including an owners suite with 2 large walk-in closets not to mention owners bath luxury shower and a convenient 2nd floor laundry room. The lower level can be finished to include a rec room, a 5th bedroom and a full bath, giving the Severn plenty of room (over 3400 sq. ft.) for your family's needs.
Discover the charm of Ford's Grant, a quaint enclave nestled in a picturesque setting enjoying the perfect blend of tranquility and convenient access to all the amenities of Annapolis history, dining, shopping and recreation. Embrace the ideal blend of education with award winning schools and community in an acclaimed environment. Models now open Saturday - Wednesday from 10 AM - 5 PM.
Location
State MD
County Anne Arundel
Zoning R-5
Rooms
Basement Rough Bath Plumb, Unfinished, Sump Pump, Windows, Poured Concrete
Main Level Bedrooms 4
Interior
Interior Features Attic, Built-Ins, Carpet, Floor Plan - Open, Kitchen - Gourmet, Kitchen - Island, Recessed Lighting, Sprinkler System, Upgraded Countertops, Walk-in Closet(s), Bathroom - Tub Shower, Pantry, Kitchen - Table Space, Kitchen - Eat-In, Bathroom - Stall Shower
Hot Water 60+ Gallon Tank, Natural Gas
Heating Central, Programmable Thermostat, Forced Air
Cooling Central A/C
Flooring Carpet, Ceramic Tile, Luxury Vinyl Plank
Equipment Built-In Microwave, Cooktop, Dishwasher, Disposal, ENERGY STAR Dishwasher, ENERGY STAR Refrigerator, Icemaker, Microwave, Oven - Double, Oven - Self Cleaning
Appliance Built-In Microwave, Cooktop, Dishwasher, Disposal, ENERGY STAR Dishwasher, ENERGY STAR Refrigerator, Icemaker, Microwave, Oven - Double, Oven - Self Cleaning
Heat Source Natural Gas
Laundry Hookup, Upper Floor
Exterior
Parking Features Garage Door Opener, Garage - Front Entry
Garage Spaces 2.0
Utilities Available Under Ground
Water Access N
Roof Type Architectural Shingle
Accessibility Doors - Lever Handle(s), Level Entry - Main
Attached Garage 2
Total Parking Spaces 2
Garage Y
Building
Story 3
Foundation Concrete Perimeter
Sewer Public Sewer
Water Public
Architectural Style Craftsman
Level or Stories 3
Additional Building Above Grade
Structure Type 9'+ Ceilings,Dry Wall
New Construction Y
Schools
Elementary Schools Arnold
Middle Schools Severn River
High Schools Broadneck
School District Anne Arundel County Public Schools
Others
Pets Allowed Y
HOA Fee Include Common Area Maintenance
Senior Community No
Tax ID NO TAX RECORD
Ownership Fee Simple
SqFt Source Estimated
Acceptable Financing Conventional, FHA, VA
Listing Terms Conventional, FHA, VA
Financing Conventional,FHA,VA
Special Listing Condition Standard
Pets Allowed Cats OK, Dogs OK

"My job is to find and attract mastery-based agents to the office, protect the culture, and make sure everyone is happy! "


