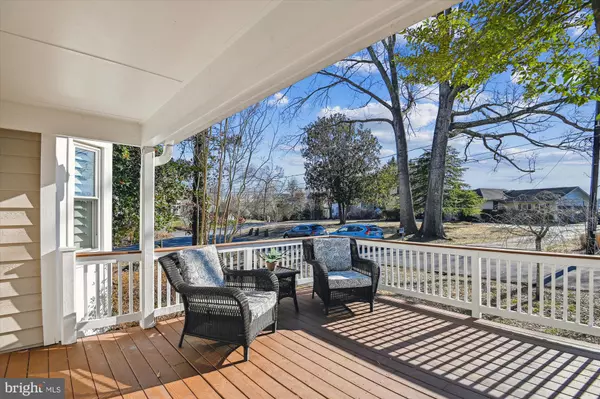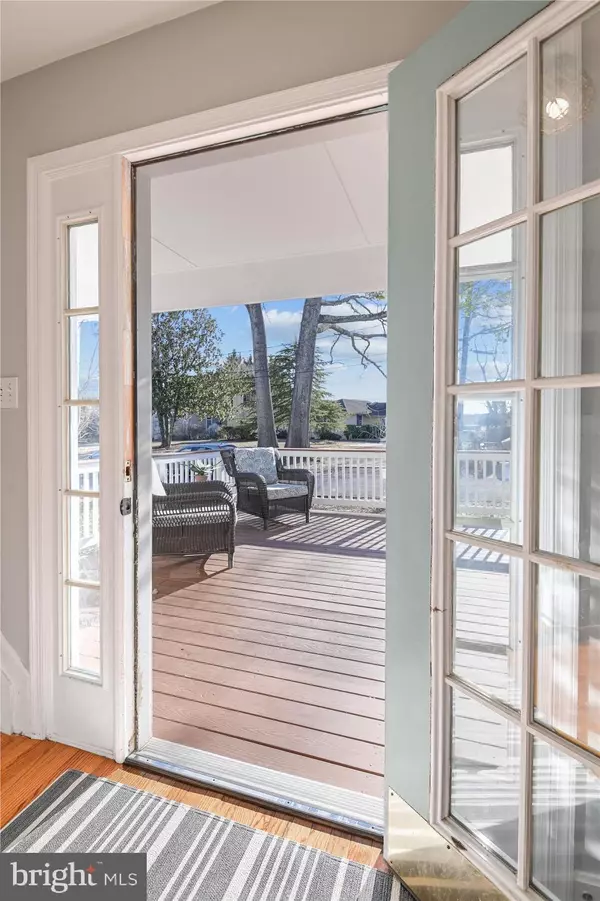3 Beds
4 Baths
2,414 SqFt
3 Beds
4 Baths
2,414 SqFt
OPEN HOUSE
Sat Feb 22, 12:00pm - 2:00pm
Sun Feb 23, 1:00pm - 3:00pm
Key Details
Property Type Single Family Home
Sub Type Detached
Listing Status Under Contract
Purchase Type For Sale
Square Footage 2,414 sqft
Price per Sqft $341
Subdivision Cape St John
MLS Listing ID MDAA2103724
Style Traditional,Coastal
Bedrooms 3
Full Baths 3
Half Baths 1
HOA Y/N N
Abv Grd Liv Area 1,772
Originating Board BRIGHT
Year Built 1993
Annual Tax Amount $6,478
Tax Year 2024
Lot Size 0.312 Acres
Acres 0.31
Property Sub-Type Detached
Property Description
Upstairs you will find a large primary suite with vaulted ceilings and a walk in closet. The primary bathroom features a large vanity area, separate from the remaining bathroom area. There are two additional bedrooms that share a second full bathroom on the second level. Both bedrooms have generous closets and window views of the South River.
The basement area in this home is unique and provides lots of options and opportunities for the next homeowner. A full kitchen could accommodate long term guests or family. With plumbing and electric already in place, the kitchen could easily be renovated into a great entertainment bar area. The finished basement offers an additional TV family room, work out space, or whatever suits your needs.
The large back yard is already fully fenced and awaits your personal landscaping plans. Please note that the property lines for this home extend beyond the fence line. The two car garage is oversized, easily accommodating 2 cars with a lot of additional storage space and built in shelving.
Cape St. John offers water access amenities for residents to enjoy, including a community beach, pavilion and playground. Residents may store kayaks and paddle boards at the community beach, and a pier and boat ramp are also available for you boating recreation needs.
Location
State MD
County Anne Arundel
Zoning R2
Rooms
Other Rooms Living Room, Dining Room, Primary Bedroom, Bedroom 2, Kitchen, Bedroom 1, Laundry, Recreation Room, Bathroom 1, Bathroom 2, Primary Bathroom, Half Bath
Basement Daylight, Partial, Fully Finished, Interior Access, Connecting Stairway, Outside Entrance
Interior
Interior Features Combination Dining/Living, Breakfast Area, Kitchen - Eat-In, Floor Plan - Traditional, Window Treatments, Wood Floors
Hot Water Electric
Heating Heat Pump(s)
Cooling Central A/C
Flooring Hardwood, Ceramic Tile, Other
Fireplaces Number 1
Fireplaces Type Wood
Equipment Cooktop, Range Hood, Stainless Steel Appliances, Dishwasher, Oven/Range - Electric, Refrigerator
Fireplace Y
Appliance Cooktop, Range Hood, Stainless Steel Appliances, Dishwasher, Oven/Range - Electric, Refrigerator
Heat Source Electric
Laundry Basement
Exterior
Exterior Feature Porch(es), Deck(s)
Parking Features Garage - Front Entry, Garage Door Opener, Inside Access, Oversized
Garage Spaces 5.0
Fence Rear, Fully
Utilities Available Under Ground
Amenities Available Beach, Boat Ramp, Pier/Dock, Picnic Area, Tot Lots/Playground, Other
Water Access N
Roof Type Asphalt,Shingle
Accessibility None
Porch Porch(es), Deck(s)
Attached Garage 2
Total Parking Spaces 5
Garage Y
Building
Story 2
Foundation Block
Sewer Public Sewer
Water Public
Architectural Style Traditional, Coastal
Level or Stories 2
Additional Building Above Grade, Below Grade
New Construction N
Schools
School District Anne Arundel County Public Schools
Others
Senior Community No
Tax ID 020215410085625
Ownership Fee Simple
SqFt Source Assessor
Special Listing Condition Standard
Virtual Tour https://mls.TruPlace.com/property/237/134533/

"My job is to find and attract mastery-based agents to the office, protect the culture, and make sure everyone is happy! "







