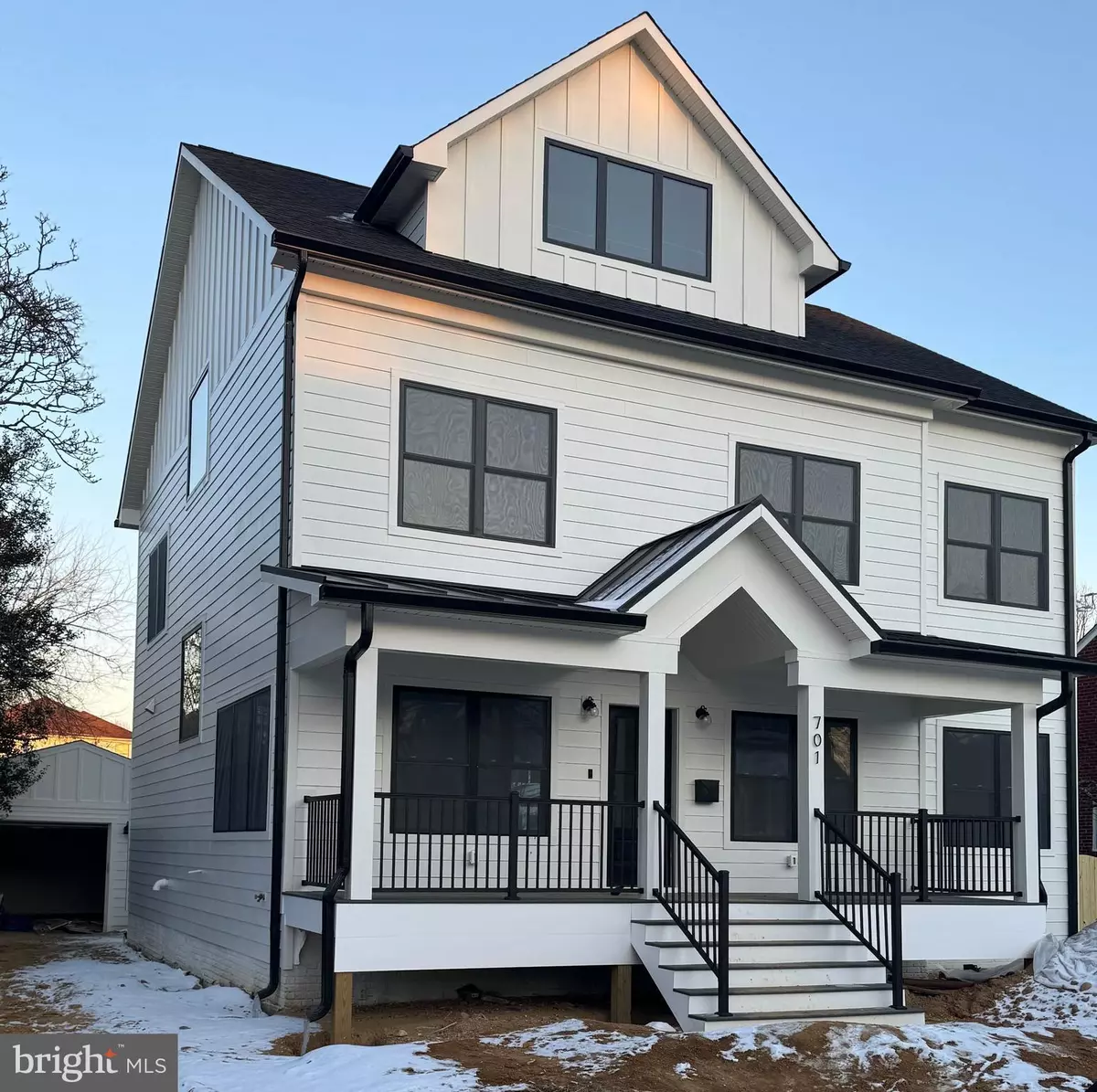5 Beds
6 Baths
3,859 SqFt
5 Beds
6 Baths
3,859 SqFt
Key Details
Property Type Single Family Home
Sub Type Detached
Listing Status Coming Soon
Purchase Type For Sale
Square Footage 3,859 sqft
Price per Sqft $479
Subdivision Bon Air
MLS Listing ID VAAR2052054
Style Colonial
Bedrooms 5
Full Baths 5
Half Baths 1
HOA Y/N N
Abv Grd Liv Area 3,222
Originating Board BRIGHT
Year Built 1948
Annual Tax Amount $8,679
Tax Year 2024
Lot Size 6,600 Sqft
Acres 0.15
Property Description
Step inside and be welcomed by the warmth of newly installed 7.5 inch European White Oak floors that flow throughout the home. This thoughtfully designed residence includes five generously sized bedrooms and 5.5 meticulously crafted baths, including a spa-like primary suite that features a wet room and dual vanity. The main level boasts a stylish modern gas fireplace with a wraparound floating mantel, a formal dining room perfect for entertaining, and a gourmet kitchen designed to impress. The kitchen is a chef's dream, equipped with designer cabinetry, quartz countertops, a convenient beverage fridge, and high-end Café stainless steel appliances.
The fourth level offers a spacious loft complete with a dry bar and beverage center—ideal for additional family space or entertaining guests. The fully finished lower level provides a cozy retreat with a wet bar, perfect for movie nights or hosting friends.
Outdoor living is just as inviting, with a generous, fenced-in flat backyard featuring a built-in fire pit and a detached 1.5 car garage. Superior energy efficiency is built into the home, including comprehensive insulation, Low-E windows, dual-zoned HVAC systems, and durable 30-year architectural shingles.
Located in the desirable Bluemont neighborhood, this home offers the perfect blend of suburban charm and urban convenience. Enjoy walkable access to the Ballston Metro, parks, dining, and shopping at Ballston Quarter. Experience unparalleled comfort, style, and community living in this exceptional home.
Location
State VA
County Arlington
Zoning R-6
Rooms
Basement Fully Finished
Main Level Bedrooms 1
Interior
Interior Features Primary Bath(s), Entry Level Bedroom, Bathroom - Walk-In Shower, Dining Area, Floor Plan - Open, Kitchen - Gourmet, Kitchen - Island, Bathroom - Soaking Tub, Bathroom - Tub Shower, Built-Ins, Family Room Off Kitchen, Recessed Lighting, Upgraded Countertops, Walk-in Closet(s), Wet/Dry Bar, Wood Floors
Hot Water Natural Gas
Heating Forced Air
Cooling Central A/C
Flooring Wood, Ceramic Tile
Fireplaces Number 1
Fireplaces Type Gas/Propane
Equipment Dishwasher, Disposal, Dryer, Water Heater, Washer, Stainless Steel Appliances, Six Burner Stove
Fireplace Y
Window Features Double Pane,Energy Efficient
Appliance Dishwasher, Disposal, Dryer, Water Heater, Washer, Stainless Steel Appliances, Six Burner Stove
Heat Source Natural Gas
Laundry Upper Floor
Exterior
Exterior Feature Deck(s)
Parking Features Garage Door Opener, Oversized
Garage Spaces 1.0
Fence Fully
Utilities Available Natural Gas Available
Water Access N
View Garden/Lawn
Roof Type Architectural Shingle,Metal
Accessibility None
Porch Deck(s)
Total Parking Spaces 1
Garage Y
Building
Story 4
Foundation Crawl Space
Sewer Public Sewer
Water Public
Architectural Style Colonial
Level or Stories 4
Additional Building Above Grade, Below Grade
Structure Type Tray Ceilings
New Construction N
Schools
Elementary Schools Ashlawn
Middle Schools Swanson
High Schools Washington-Liberty
School District Arlington County Public Schools
Others
Senior Community No
Tax ID 13-031-006
Ownership Fee Simple
SqFt Source Assessor
Security Features Main Entrance Lock,Smoke Detector
Acceptable Financing Cash, Conventional, FHA, VA, Other
Listing Terms Cash, Conventional, FHA, VA, Other
Financing Cash,Conventional,FHA,VA,Other
Special Listing Condition Standard

"My job is to find and attract mastery-based agents to the office, protect the culture, and make sure everyone is happy! "


