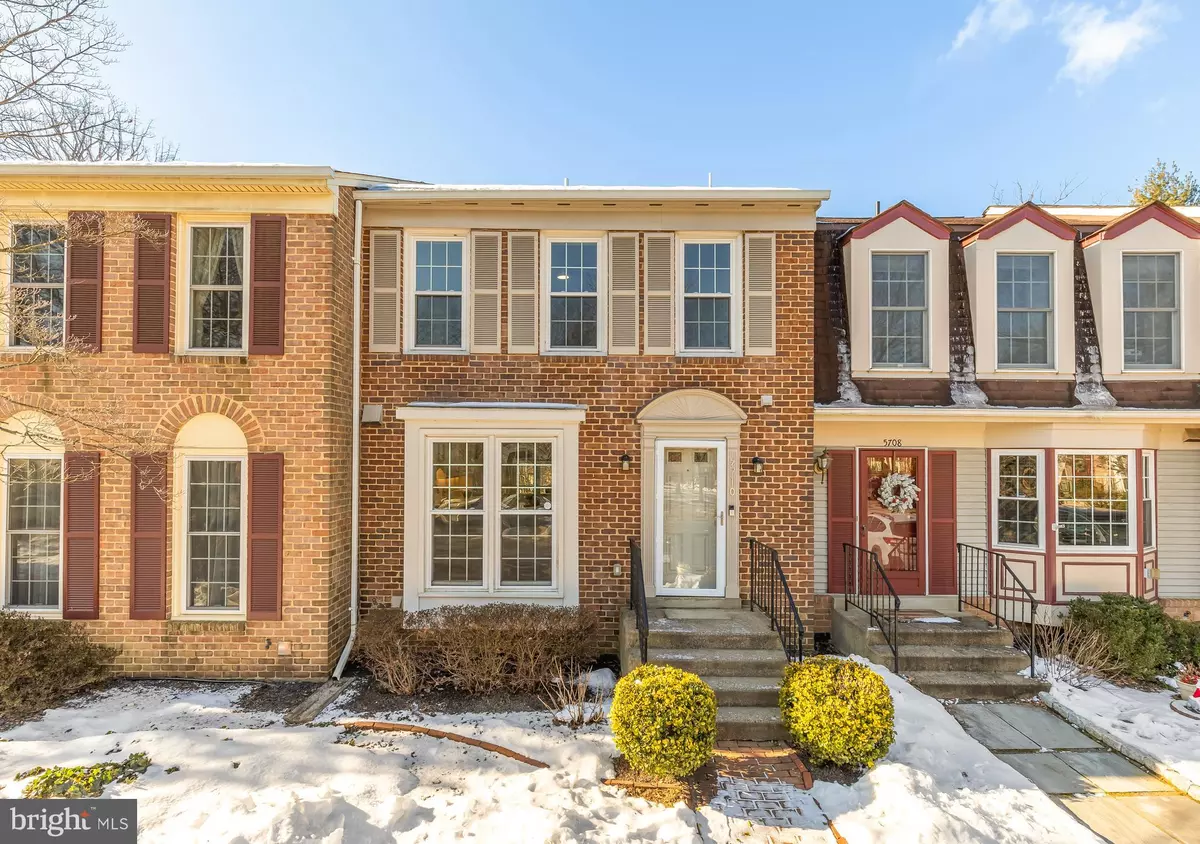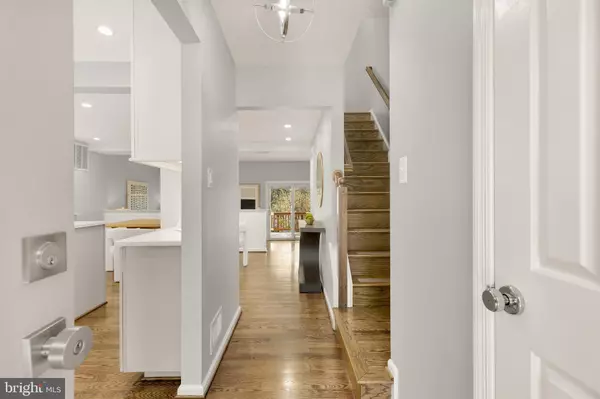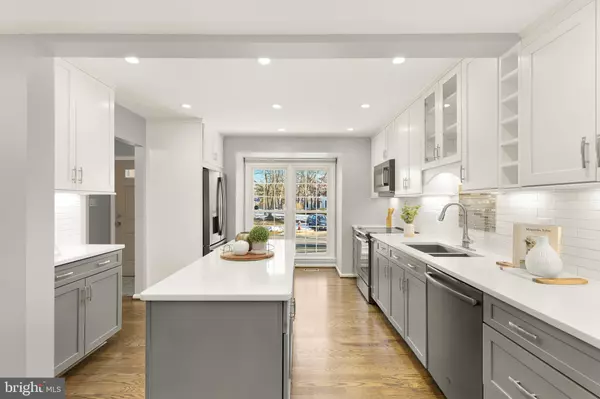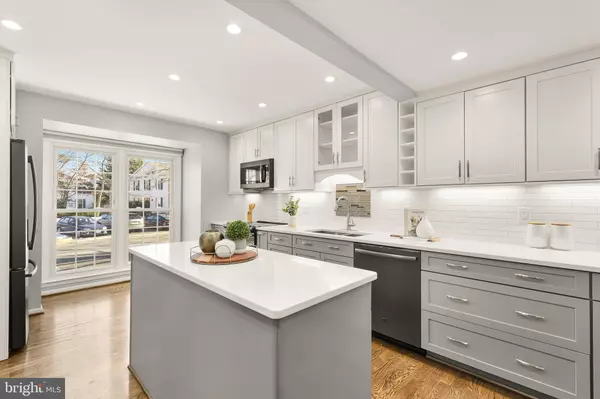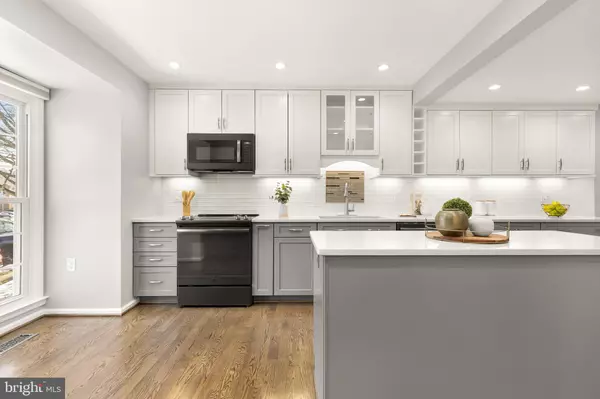3 Beds
4 Baths
1,374 SqFt
3 Beds
4 Baths
1,374 SqFt
OPEN HOUSE
Sun Feb 02, 2:00pm - 4:00pm
Key Details
Property Type Townhouse
Sub Type Interior Row/Townhouse
Listing Status Coming Soon
Purchase Type For Sale
Square Footage 1,374 sqft
Price per Sqft $483
Subdivision Loftridge
MLS Listing ID VAFX2216350
Style Colonial
Bedrooms 3
Full Baths 2
Half Baths 2
HOA Fees $315/qua
HOA Y/N Y
Abv Grd Liv Area 1,374
Originating Board BRIGHT
Year Built 1984
Annual Tax Amount $6,924
Tax Year 2024
Lot Size 1,631 Sqft
Acres 0.04
Property Description
The remodeled kitchen boasts stainless steel appliances, quartz countertops, a grand center island, and modern cabinetry (grey lower/white upper cabinets) providing ample storage. Enjoy a sunlit living room with hardwood floors and easy access to the deck, an ideal spot for grilling or relaxing with friends.
The primary suite is a private retreat with a spacious closet and renovated en-suite bathroom. The full hall bathroom (and basement bath) also been revamped. New light fixtures can be found throughout.
The lower level/basement includes storage, updated bathroom and a versatile space with wood-burning fireplace. It's perfect for a home office/guest suite. From here step out onto the new stamped-concrete patio that opens up to a private tree-lined grounds.
Modern elegance meets prime location. Situated just a short drive from Washington, DC, this property is perfect for commuters with easy access to I-495, Route 1, and the Van Dorn Metro Station. The nearby shops, dining, and cultural attractions of Old Town Alexandria and Kingstowne make this location unbeatable. Don't miss the opportunity to call this exceptional townhome your own.
Location
State VA
County Fairfax
Zoning 150
Rooms
Other Rooms Living Room, Dining Room, Primary Bedroom, Bedroom 2, Bedroom 3, Kitchen, Laundry, Storage Room, Bathroom 2, Primary Bathroom, Half Bath
Basement Full, Fully Finished
Interior
Interior Features Ceiling Fan(s), Dining Area, Floor Plan - Open, Kitchen - Gourmet, Kitchen - Island, Window Treatments
Hot Water Electric
Heating Heat Pump(s)
Cooling Central A/C
Flooring Wood, Carpet
Fireplaces Number 1
Fireplaces Type Screen
Equipment Washer, Dryer, Built-In Microwave, Stove, Refrigerator, Dishwasher, Disposal, Icemaker
Fireplace Y
Window Features Energy Efficient,Double Pane
Appliance Washer, Dryer, Built-In Microwave, Stove, Refrigerator, Dishwasher, Disposal, Icemaker
Heat Source Electric
Laundry Has Laundry
Exterior
Exterior Feature Deck(s)
Amenities Available Tot Lots/Playground, Tennis Courts, Common Grounds
Water Access N
View Garden/Lawn
Roof Type Shingle,Composite
Accessibility None
Porch Deck(s)
Garage N
Building
Lot Description Backs to Trees
Story 3
Foundation Concrete Perimeter
Sewer Public Sewer
Water Public
Architectural Style Colonial
Level or Stories 3
Additional Building Above Grade, Below Grade
New Construction N
Schools
Elementary Schools Clermont
Middle Schools Twain
High Schools Edison
School District Fairfax County Public Schools
Others
Pets Allowed Y
HOA Fee Include Common Area Maintenance
Senior Community No
Tax ID 0821 15 0252
Ownership Fee Simple
SqFt Source Assessor
Acceptable Financing Cash, Conventional, VA
Listing Terms Cash, Conventional, VA
Financing Cash,Conventional,VA
Special Listing Condition Standard
Pets Allowed No Pet Restrictions

"My job is to find and attract mastery-based agents to the office, protect the culture, and make sure everyone is happy! "


