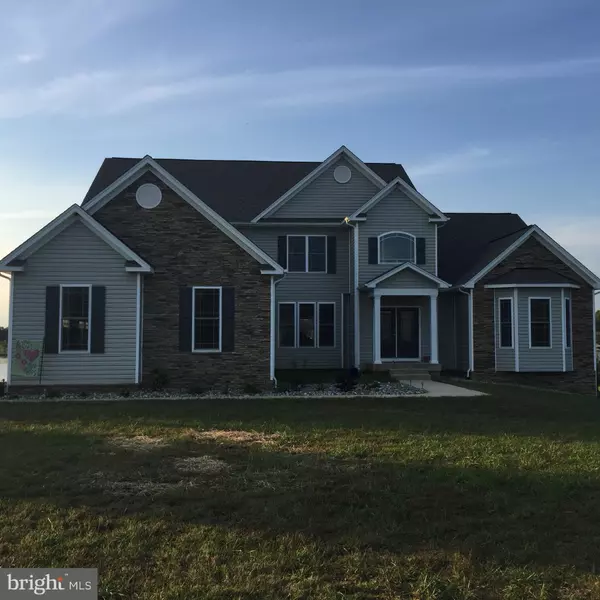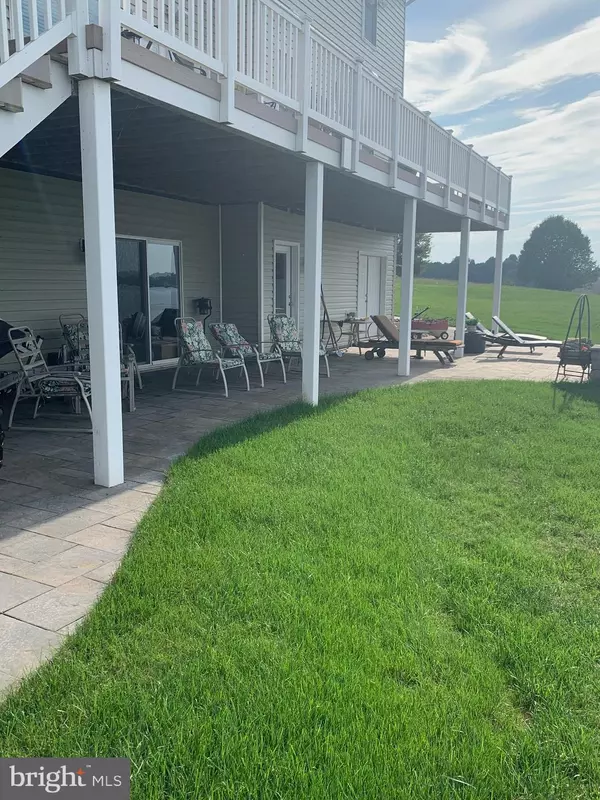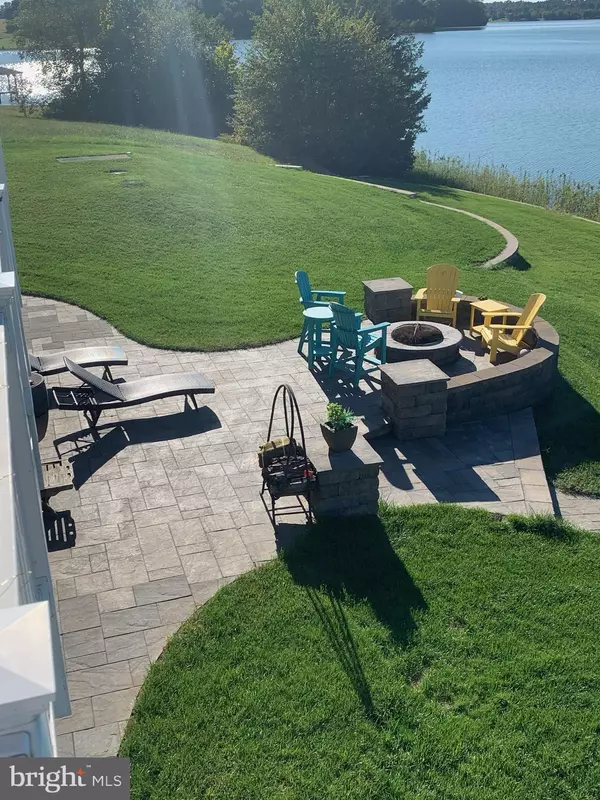4 Beds
5 Baths
3,907 SqFt
4 Beds
5 Baths
3,907 SqFt
Key Details
Property Type Single Family Home
Sub Type Detached
Listing Status Coming Soon
Purchase Type For Sale
Square Footage 3,907 sqft
Price per Sqft $499
Subdivision Georgetown
MLS Listing ID VALA2007190
Style Contemporary
Bedrooms 4
Full Baths 4
Half Baths 1
HOA Fees $200/ann
HOA Y/N Y
Abv Grd Liv Area 3,907
Originating Board BRIGHT
Year Built 2014
Annual Tax Amount $10,186
Tax Year 2022
Lot Size 0.930 Acres
Acres 0.93
Property Description
Whether you're looking for a luxurious full-time residence or a peaceful getaway, this property offers the perfect balance of elegance, functionality, and natural beauty. With its close proximity to the water and thoughtful design, this home is a rare find that combines lakefront charm with modern convenience.
Location
State VA
County Louisa
Zoning $
Rooms
Other Rooms Dining Room, Primary Bedroom, Bedroom 2, Bedroom 3, Bedroom 4, Kitchen, Basement, Foyer, Great Room, Laundry, Office, Bathroom 3, Primary Bathroom, Half Bath
Basement Connecting Stairway, Full, Partially Finished, Space For Rooms, Walkout Level
Main Level Bedrooms 1
Interior
Interior Features Breakfast Area, Carpet, Ceiling Fan(s), Chair Railings, Crown Moldings, Dining Area, Entry Level Bedroom, Floor Plan - Open, Formal/Separate Dining Room, Kitchen - Gourmet, Kitchen - Island, Kitchen - Table Space, Pantry, Primary Bath(s), Recessed Lighting, Walk-in Closet(s), Water Treat System, Wood Floors
Hot Water Instant Hot Water
Heating Heat Pump(s), Heat Pump - Gas BackUp
Cooling Ceiling Fan(s), Central A/C, Heat Pump(s)
Flooring Carpet, Engineered Wood, Ceramic Tile
Inclusions TVs, built in speakers, generator, Tesla charger
Equipment Built-In Microwave, Cooktop, Dishwasher, Disposal, Dryer, Dryer - Front Loading, Instant Hot Water, Microwave, Oven - Double, Oven - Wall, Refrigerator, Washer, Washer - Front Loading, Water Heater - Tankless
Fireplace N
Appliance Built-In Microwave, Cooktop, Dishwasher, Disposal, Dryer, Dryer - Front Loading, Instant Hot Water, Microwave, Oven - Double, Oven - Wall, Refrigerator, Washer, Washer - Front Loading, Water Heater - Tankless
Heat Source Electric, Propane - Leased
Laundry Has Laundry, Main Floor
Exterior
Exterior Feature Deck(s), Screened
Parking Features Additional Storage Area, Garage Door Opener, Inside Access, Oversized
Garage Spaces 3.0
Waterfront Description Private Dock Site
Water Access Y
Water Access Desc Boat - Powered,Canoe/Kayak,Fishing Allowed,Personal Watercraft (PWC),Public Access,Swimming Allowed,Waterski/Wakeboard
View Lake, Scenic Vista, Water
Roof Type Architectural Shingle
Accessibility Doors - Swing In
Porch Deck(s), Screened
Attached Garage 3
Total Parking Spaces 3
Garage Y
Building
Lot Description Cul-de-sac, Fishing Available, Front Yard, Landscaping, Level, Rear Yard
Story 3
Foundation Concrete Perimeter
Sewer On Site Septic
Water Well
Architectural Style Contemporary
Level or Stories 3
Additional Building Above Grade, Below Grade
Structure Type 2 Story Ceilings,9'+ Ceilings,Dry Wall,High
New Construction N
Schools
School District Louisa County Public Schools
Others
HOA Fee Include Common Area Maintenance
Senior Community No
Tax ID 15E 2 11
Ownership Fee Simple
SqFt Source Assessor
Special Listing Condition Standard

"My job is to find and attract mastery-based agents to the office, protect the culture, and make sure everyone is happy! "







