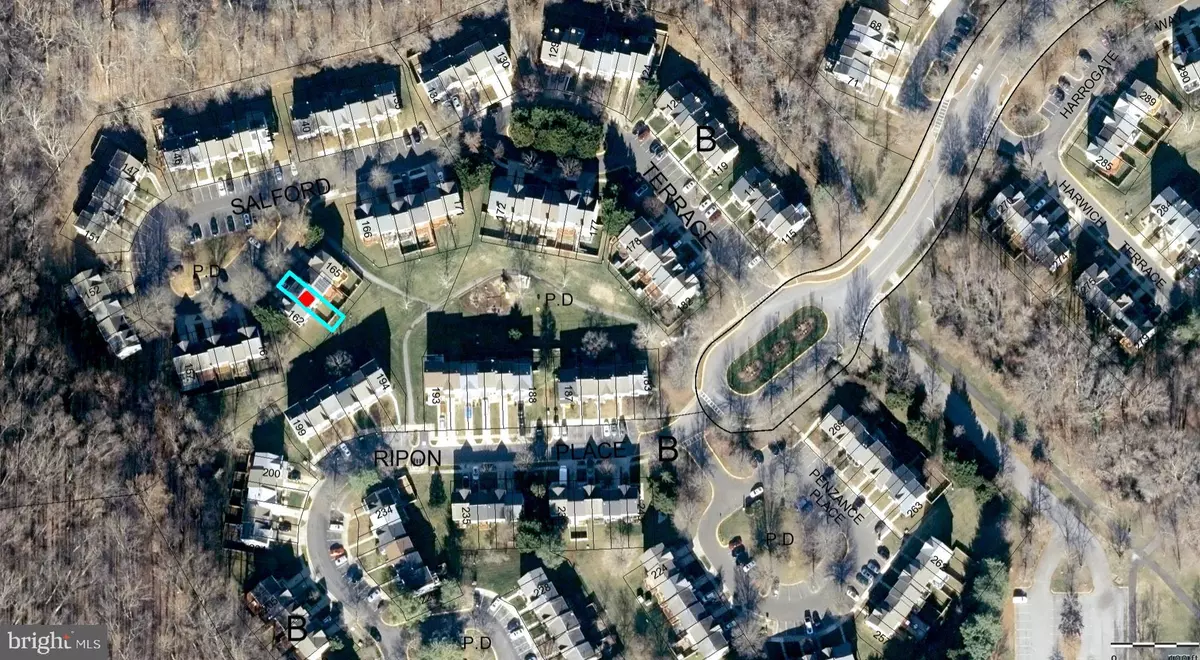3 Beds
3 Baths
1,080 SqFt
3 Beds
3 Baths
1,080 SqFt
Key Details
Property Type Townhouse
Sub Type Interior Row/Townhouse
Listing Status Coming Soon
Purchase Type For Sale
Square Footage 1,080 sqft
Price per Sqft $337
Subdivision Kings Grant
MLS Listing ID MDPG2133982
Style Colonial
Bedrooms 3
Full Baths 2
Half Baths 1
HOA Fees $100/mo
HOA Y/N Y
Abv Grd Liv Area 1,080
Originating Board BRIGHT
Year Built 1996
Annual Tax Amount $4,191
Tax Year 2024
Lot Size 1,600 Sqft
Acres 0.04
Property Description
Welcome to this beautifully maintained 3-bedroom, 2.5-bath colonial-style townhome with an inviting open floor plan and stunning hardwood floors on the main level. Nestled in the sought-after Kings Grant community, this home features modern upgrades and a private, fenced backyard perfect for entertaining.
The ground level features a tiled foyer and a versatile den that can serve as a flex space or an additional bedroom, along with laundry, plenty of storage and access to the single-car garage.
The main level offers a spacious living room, a dining area with a slider overlooking the backyard, and a kitchen with stainless steel appliances, oak cabinets, a built-in microwave, and a peek-a-boo overlook into the living room. A small bar counter adds extra functionality in the kitchen, while the powder room adds convenience and completes the space.
The top-level hosts three spacious bedrooms and two baths, including a primary suite with a ceiling fan, private bath, and ample closet space.
Upgraded features include a young hot water heater (2016), solar panels, and a brand-new HVAC system (2024). With plenty of parking and easy access to I-495, shopping, and dining, this home perfectly balances comfort and convenience.
Don't miss out—schedule your showing today!
Location
State MD
County Prince Georges
Zoning LCD
Rooms
Other Rooms Living Room, Dining Room, Kitchen, Half Bath
Interior
Interior Features Dining Area, Primary Bath(s)
Hot Water Electric
Heating Central
Cooling Central A/C
Equipment Dishwasher, Dryer, Exhaust Fan, Microwave, Washer, Stove, Refrigerator, Water Heater
Fireplace N
Appliance Dishwasher, Dryer, Exhaust Fan, Microwave, Washer, Stove, Refrigerator, Water Heater
Heat Source Natural Gas
Laundry Dryer In Unit, Has Laundry, Washer In Unit
Exterior
Parking Features Built In, Covered Parking, Garage - Front Entry
Garage Spaces 3.0
Fence Wood
Water Access N
Accessibility None
Attached Garage 1
Total Parking Spaces 3
Garage Y
Building
Lot Description Backs to Trees, Cul-de-sac
Story 3
Foundation Permanent, Brick/Mortar
Sewer Public Sewer
Water Public
Architectural Style Colonial
Level or Stories 3
Additional Building Above Grade, Below Grade
New Construction N
Schools
Elementary Schools Barack Obama Elementary
Middle Schools James Madison
High Schools Dr. Henry A. Wise, Jr. High
School District Prince George'S County Public Schools
Others
Pets Allowed Y
HOA Fee Include Common Area Maintenance,Reserve Funds,Road Maintenance
Senior Community No
Tax ID 17151722404
Ownership Fee Simple
SqFt Source Assessor
Acceptable Financing Cash, Conventional, FHA, VA
Listing Terms Cash, Conventional, FHA, VA
Financing Cash,Conventional,FHA,VA
Special Listing Condition Standard
Pets Allowed Case by Case Basis

"My job is to find and attract mastery-based agents to the office, protect the culture, and make sure everyone is happy! "


