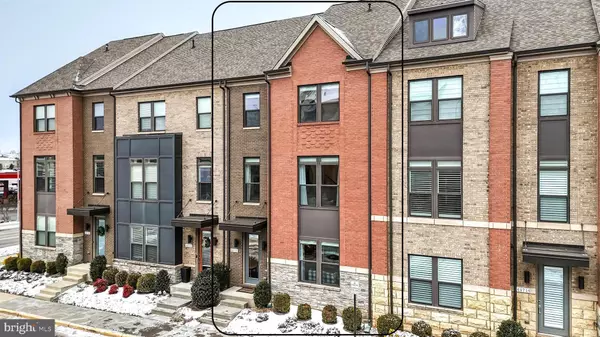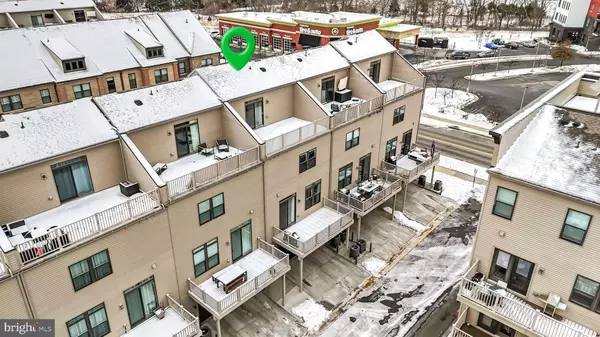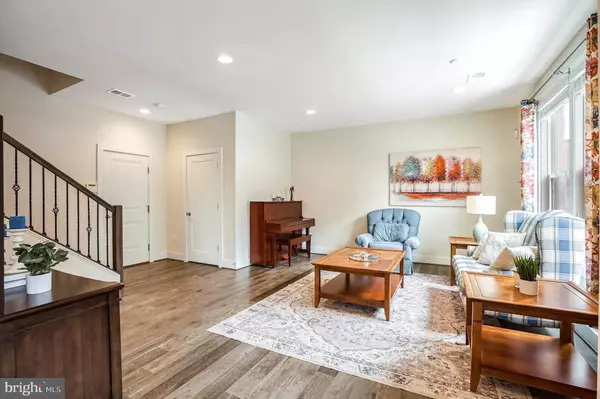3 Beds
5 Baths
2,904 SqFt
3 Beds
5 Baths
2,904 SqFt
OPEN HOUSE
Sat Feb 01, 1:00pm - 3:00pm
Sun Feb 02, 1:00pm - 3:00pm
Key Details
Property Type Condo
Sub Type Condo/Co-op
Listing Status Coming Soon
Purchase Type For Sale
Square Footage 2,904 sqft
Price per Sqft $297
Subdivision Sm One Loudoun Condo
MLS Listing ID VALO2086932
Style Other
Bedrooms 3
Full Baths 2
Half Baths 3
Condo Fees $226/mo
HOA Y/N N
Abv Grd Liv Area 2,904
Originating Board BRIGHT
Year Built 2017
Annual Tax Amount $6,970
Tax Year 2024
Property Description
The first level welcomes you with a spacious recreation room and a half bathroom, ideal for hosting guests or enjoying your own space. The oversized two-car garage offers ample storage, while an additional under-the-stairs storage area adds extra convenience. As you move to the main level, you'll be impressed by the open floor plan, 10-foot ceilings, and a kitchen that is a chef's dream—complete with stainless steel appliances, a gas cooktop, double wall ovens, and a 12-foot Quartz island. The kitchen cabinets are enhanced with under-cabinet lighting, adding both style and functionality to this space. The expansive balcony provides the perfect spot for indoor-outdoor living with beautiful views of the vibrant One Loudoun.
The third level features a private and luxurious primary suite, complete with a tray ceiling, dual walk-in closets, and a spa-like en-suite bathroom. Two additional bedrooms share a full hall bathroom, with a discreet laundry closet for added convenience. The fourth level is a flexible space—use it as a loft, office, or entertainment room, and enjoy breathtaking sunset views from the rooftop terrace.
Located just a short walk to One Loudoun, you'll have easy access to a wide range of shops, restaurants, a grocery store, a movie theater, and much more. Plus, with quick access to Dulles International Airport, major highways, and the Metro Silver Line, commuting is a breeze.
This townhome offers more than just a place to live—it's a lifestyle. With its prime location, impeccable design, and thoughtful features, it's a rare opportunity to elevate your everyday living experience. Don't miss out—schedule your private viewing today and see how this exceptional home can be yours.
Location
State VA
County Loudoun
Zoning PDTC
Interior
Interior Features Bathroom - Walk-In Shower, Combination Kitchen/Living, Combination Kitchen/Dining, Dining Area, Floor Plan - Open, Kitchen - Gourmet, Kitchen - Island, Pantry, Recessed Lighting, Upgraded Countertops, Window Treatments
Hot Water Electric
Heating Forced Air
Cooling Central A/C
Flooring Hardwood, Luxury Vinyl Plank, Partially Carpeted
Equipment Built-In Microwave, Cooktop, Dishwasher, Disposal, Dryer - Front Loading, Exhaust Fan, Oven - Double, Refrigerator, Stainless Steel Appliances, Washer - Front Loading, Water Heater
Furnishings No
Fireplace N
Window Features Double Pane,Screens,Transom
Appliance Built-In Microwave, Cooktop, Dishwasher, Disposal, Dryer - Front Loading, Exhaust Fan, Oven - Double, Refrigerator, Stainless Steel Appliances, Washer - Front Loading, Water Heater
Heat Source Electric, Natural Gas
Laundry Upper Floor
Exterior
Exterior Feature Balcony, Terrace
Parking Features Additional Storage Area
Garage Spaces 4.0
Amenities Available Basketball Courts, Club House, Common Grounds, Dining Rooms, Dog Park, Exercise Room, Fax/Copying, Game Room, Jog/Walk Path, Meeting Room, Party Room, Picnic Area, Pool - Outdoor, Recreational Center, Soccer Field, Swimming Pool, Tennis Courts, Tot Lots/Playground, Volleyball Courts
Water Access N
Roof Type Shingle
Accessibility None
Porch Balcony, Terrace
Attached Garage 2
Total Parking Spaces 4
Garage Y
Building
Story 4
Foundation Slab
Sewer Public Sewer
Water Public
Architectural Style Other
Level or Stories 4
Additional Building Above Grade, Below Grade
Structure Type 9'+ Ceilings,Tray Ceilings,Dry Wall
New Construction N
Schools
Elementary Schools Steuart W. Weller
Middle Schools Belmont Ridge
High Schools Riverside
School District Loudoun County Public Schools
Others
Pets Allowed Y
HOA Fee Include Common Area Maintenance,Insurance,Lawn Care Front,Lawn Maintenance,Management,Pest Control,Pool(s),Recreation Facility,Reserve Funds,Sewer,Snow Removal,Trash
Senior Community No
Tax ID 058302872005
Ownership Condominium
Security Features Security System
Acceptable Financing Cash, Conventional, FHA, VA
Listing Terms Cash, Conventional, FHA, VA
Financing Cash,Conventional,FHA,VA
Special Listing Condition Standard
Pets Allowed No Pet Restrictions

"My job is to find and attract mastery-based agents to the office, protect the culture, and make sure everyone is happy! "







