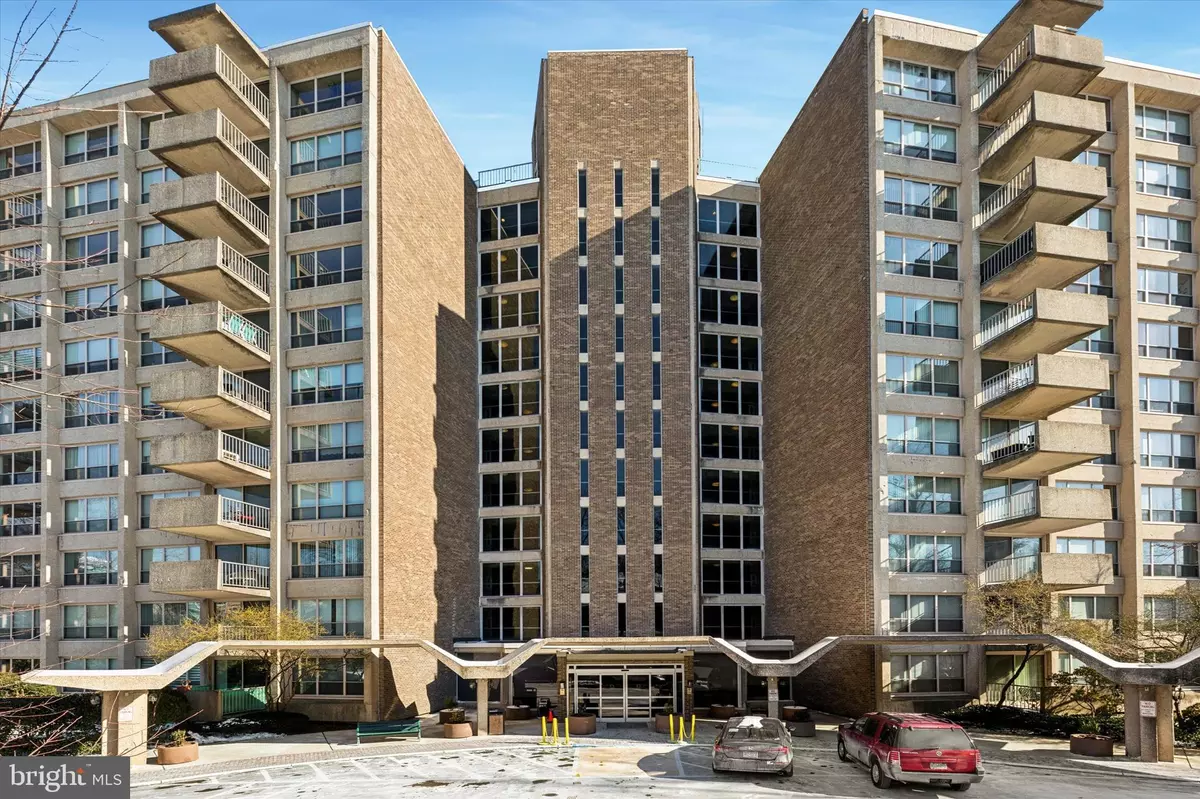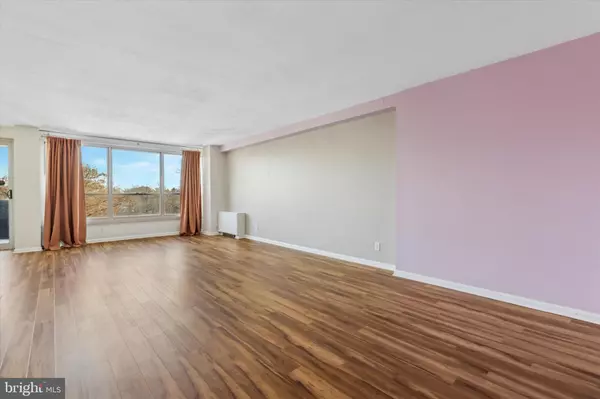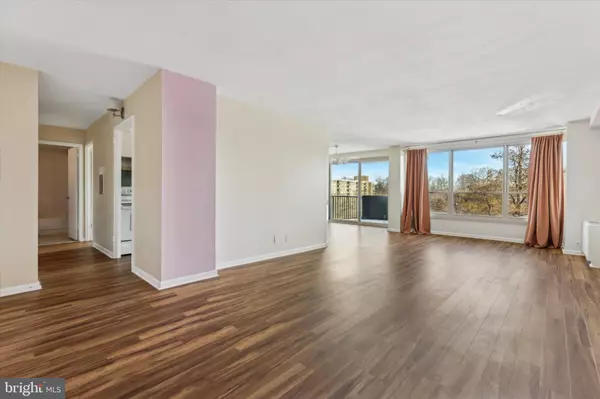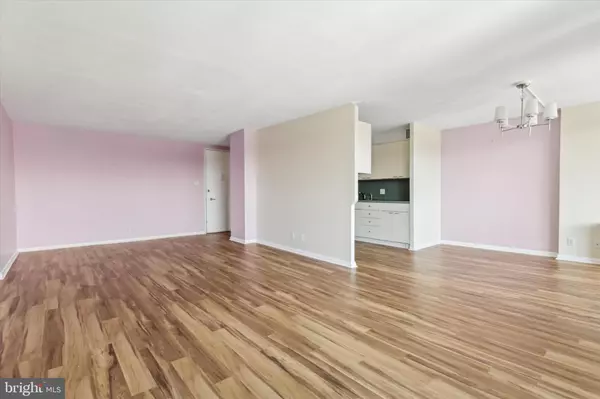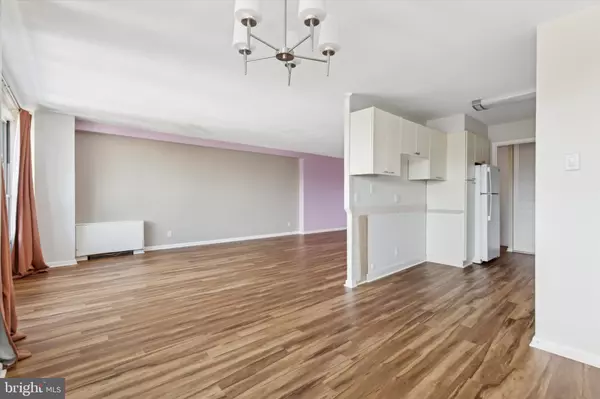1 Bed
1 Bath
910 SqFt
1 Bed
1 Bath
910 SqFt
Key Details
Property Type Condo
Sub Type Condo/Co-op
Listing Status Active
Purchase Type For Sale
Square Footage 910 sqft
Price per Sqft $163
Subdivision Greenhill Farms
MLS Listing ID PAMC2127678
Style Unit/Flat
Bedrooms 1
Full Baths 1
Condo Fees $810/mo
HOA Y/N N
Abv Grd Liv Area 910
Originating Board BRIGHT
Year Built 1962
Annual Tax Amount $2,547
Tax Year 2023
Lot Dimensions 0.00 x 0.00
Property Description
There is also and Indoor Pool, Outdoor Pool and health club membership available.
Location
State PA
County Montgomery
Area Lower Merion Twp (10640)
Zoning RES
Rooms
Main Level Bedrooms 1
Interior
Interior Features Bathroom - Tub Shower, Wood Floors
Hot Water Natural Gas
Heating Central
Cooling Central A/C
Flooring Engineered Wood
Inclusions washer, dryer & fridge in as-is condition
Equipment Refrigerator, Washer, Dryer, Stove
Fireplace N
Appliance Refrigerator, Washer, Dryer, Stove
Heat Source Natural Gas
Exterior
Parking Features Covered Parking
Garage Spaces 1.0
Amenities Available Elevator, Exercise Room, Gated Community, Swimming Pool, Common Grounds, Concierge, Fitness Center, Pool - Indoor, Reserved/Assigned Parking
Water Access N
Accessibility Elevator, No Stairs
Total Parking Spaces 1
Garage Y
Building
Story 1
Unit Features Hi-Rise 9+ Floors
Sewer Public Sewer
Water Public
Architectural Style Unit/Flat
Level or Stories 1
Additional Building Above Grade, Below Grade
New Construction N
Schools
School District Lower Merion
Others
Pets Allowed N
HOA Fee Include Air Conditioning,All Ground Fee,Common Area Maintenance,Ext Bldg Maint,Electricity,Heat,Management,Sewer,Snow Removal,Trash,Water
Senior Community No
Tax ID 40-00-11152-184
Ownership Fee Simple
Acceptable Financing Cash, Conventional
Listing Terms Cash, Conventional
Financing Cash,Conventional
Special Listing Condition Standard

"My job is to find and attract mastery-based agents to the office, protect the culture, and make sure everyone is happy! "


