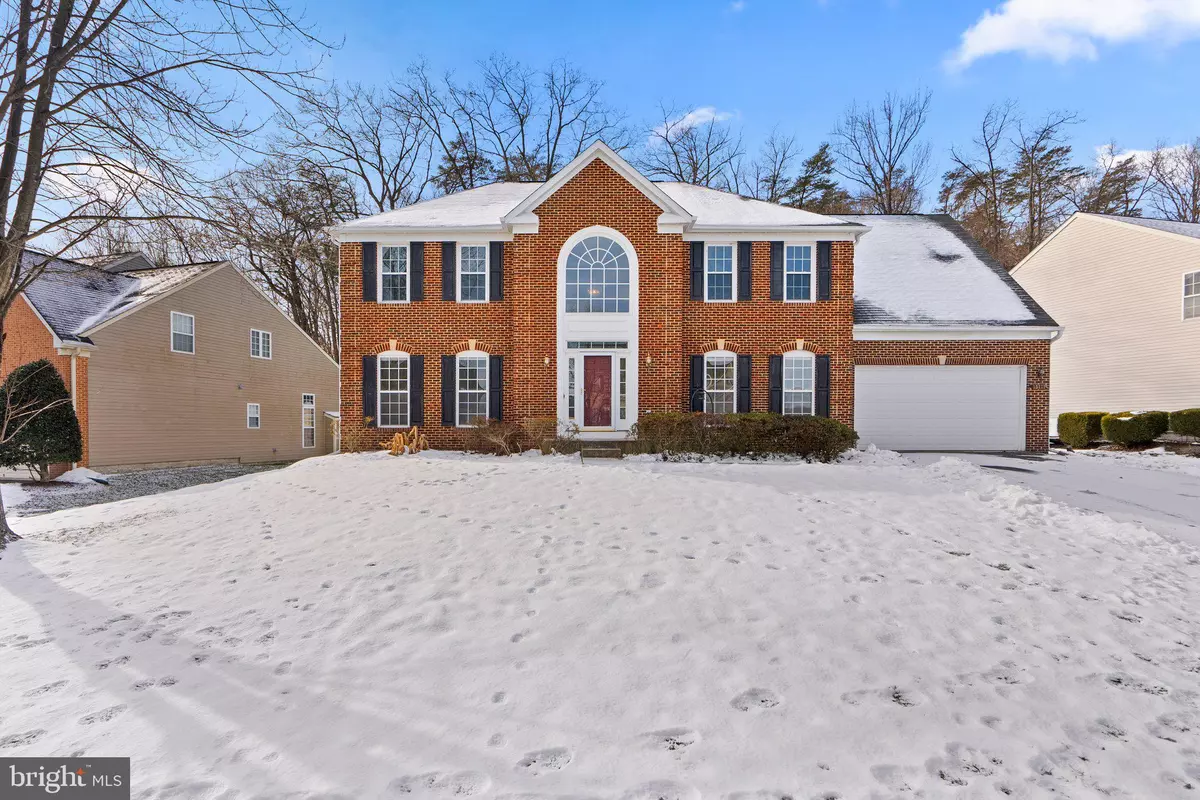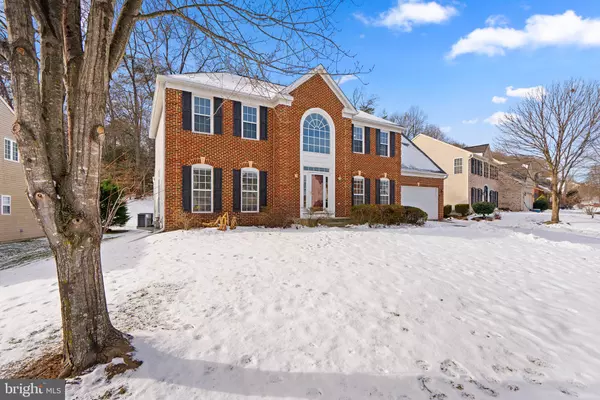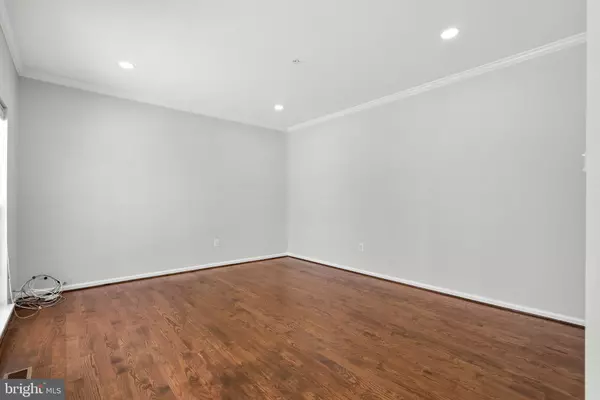4 Beds
4 Baths
3,878 SqFt
4 Beds
4 Baths
3,878 SqFt
OPEN HOUSE
Sat Feb 01, 12:00pm - 2:00pm
Sun Feb 02, 12:00pm - 2:00pm
Key Details
Property Type Single Family Home
Sub Type Detached
Listing Status Coming Soon
Purchase Type For Sale
Square Footage 3,878 sqft
Price per Sqft $193
Subdivision Saddlebrook West
MLS Listing ID MDPG2138594
Style Other
Bedrooms 4
Full Baths 3
Half Baths 1
HOA Fees $212/qua
HOA Y/N Y
Abv Grd Liv Area 2,978
Originating Board BRIGHT
Year Built 2002
Annual Tax Amount $9,322
Tax Year 2024
Lot Size 0.281 Acres
Acres 0.28
Property Description
The kitchen is a chef's dream, featuring new countertops, a sleek backsplash, and upgraded appliances including a new stove. The bathrooms have been tastefully refreshed with new vanities, toilets, and lighting, offering a spa-like experience.
The spacious primary bedroom includes a luxurious en suite bathroom, providing the perfect retreat. The first floor offers versatile spaces, including a private office, a formal dining room, and a cozy living/family room. Custom new blinds add the finishing touch to the living room.
Enjoy the convenience of a two-car garage and a finished basement, perfect for entertaining or additional living space. This home combines style, comfort, and functionality in every detail.
Location
State MD
County Prince Georges
Zoning RR
Rooms
Basement Partially Finished
Interior
Hot Water Natural Gas
Heating Programmable Thermostat
Cooling Central A/C
Fireplaces Number 1
Furnishings No
Fireplace Y
Heat Source Natural Gas
Exterior
Parking Features Covered Parking
Garage Spaces 6.0
Amenities Available Tennis Courts, Basketball Courts
Water Access N
Accessibility None
Attached Garage 2
Total Parking Spaces 6
Garage Y
Building
Story 3
Foundation Other
Sewer Public Sewer
Water Public
Architectural Style Other
Level or Stories 3
Additional Building Above Grade, Below Grade
New Construction N
Schools
Elementary Schools Yorktown
Middle Schools Samuel Ogle
High Schools Bowie
School District Prince George'S County Public Schools
Others
Pets Allowed Y
HOA Fee Include Pool(s)
Senior Community No
Tax ID 17143091550
Ownership Fee Simple
SqFt Source Assessor
Acceptable Financing Cash, Conventional, FHA, VA
Horse Property N
Listing Terms Cash, Conventional, FHA, VA
Financing Cash,Conventional,FHA,VA
Special Listing Condition Standard
Pets Allowed No Pet Restrictions

"My job is to find and attract mastery-based agents to the office, protect the culture, and make sure everyone is happy! "







