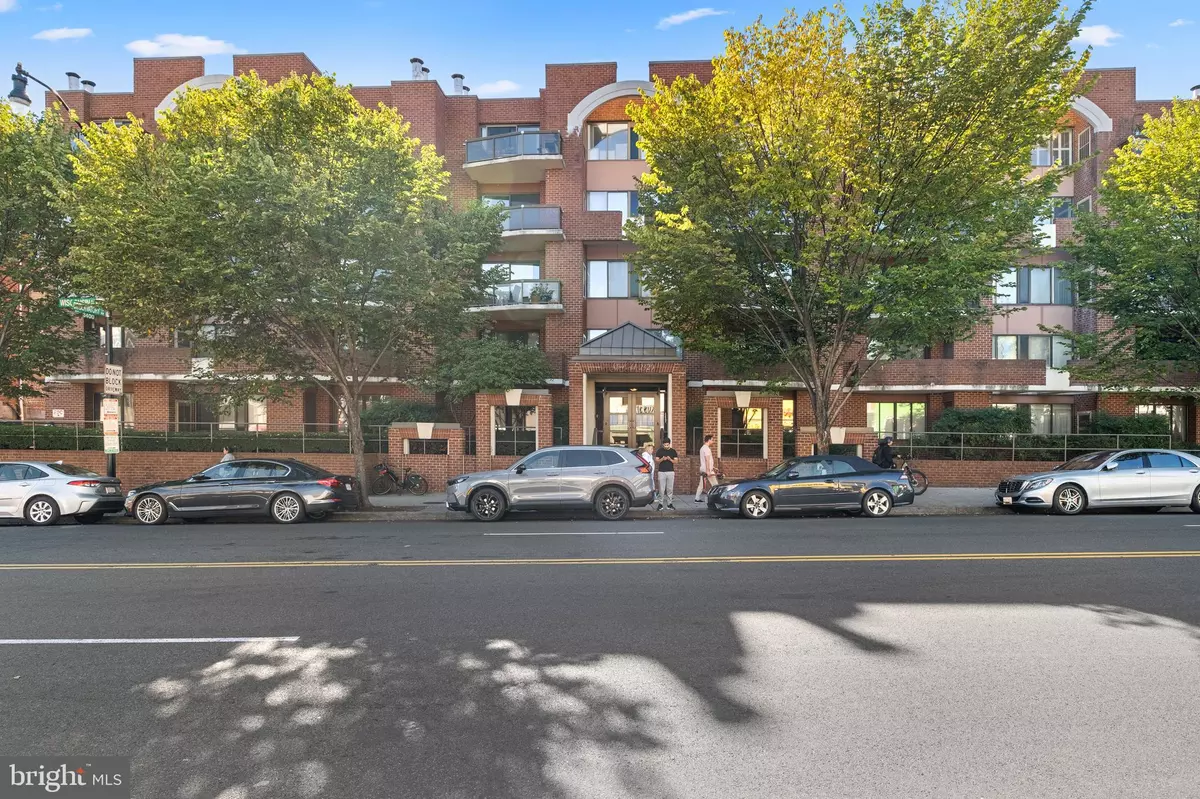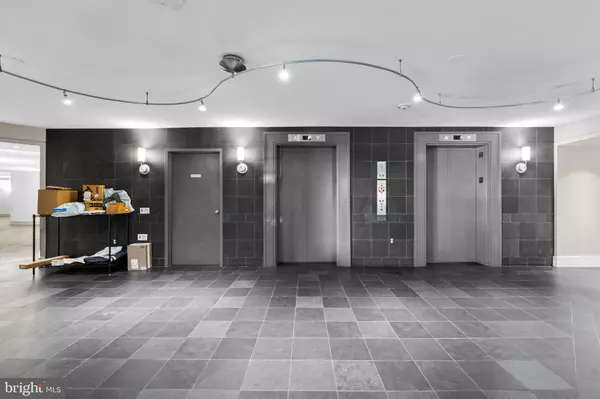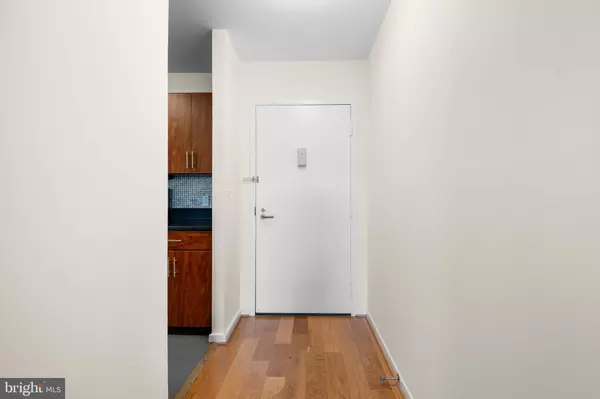1 Bed
1 Bath
691 SqFt
1 Bed
1 Bath
691 SqFt
Key Details
Property Type Condo
Sub Type Condo/Co-op
Listing Status Active
Purchase Type For Rent
Square Footage 691 sqft
Subdivision Glover Park
MLS Listing ID DCDC2175384
Style Contemporary
Bedrooms 1
Full Baths 1
Condo Fees $505/mo
HOA Y/N N
Abv Grd Liv Area 691
Originating Board BRIGHT
Year Built 1984
Lot Size 379 Sqft
Acres 0.01
Property Description
The bedroom includes two large closets with custom shelving, and the updated bathroom offers plenty of storage and towel warmer. There's also an in-unit washer and dryer for added convenience. If that's not enough, included is your own reserved garage parking spot to come and go as you please.
The location is unbeatable, with Whole Foods, Trader Joe's, and plenty of shops and dining options just a short walk away. You're also close to Georgetown, Dupont Circle, and downtown DC.
The Sheffield is pet-friendly (with size restrictions) and has great amenities, including a rooftop deck with city views, courtyard, secure entry, and package delivery.
Location
State DC
County Washington
Zoning MU-4
Rooms
Main Level Bedrooms 1
Interior
Interior Features Floor Plan - Open, Breakfast Area, Built-Ins, Flat, Kitchen - Gourmet, Combination Dining/Living, Upgraded Countertops, Walk-in Closet(s), Wood Floors
Hot Water Electric
Heating Forced Air
Cooling Central A/C, Ceiling Fan(s)
Flooring Hardwood
Equipment Built-In Microwave, Dishwasher, Disposal, Refrigerator, Stainless Steel Appliances, Dryer, Oven/Range - Electric, Washer, Washer/Dryer Stacked
Fireplace N
Appliance Built-In Microwave, Dishwasher, Disposal, Refrigerator, Stainless Steel Appliances, Dryer, Oven/Range - Electric, Washer, Washer/Dryer Stacked
Heat Source Electric
Laundry Dryer In Unit, Has Laundry, Washer In Unit
Exterior
Exterior Feature Balcony, Roof, Patio(s)
Parking Features Garage Door Opener, Inside Access
Garage Spaces 1.0
Parking On Site 1
Amenities Available Elevator, Extra Storage, Picnic Area, Reserved/Assigned Parking
Water Access N
View City, Panoramic, Courtyard
Accessibility Elevator, Ramp - Main Level
Porch Balcony, Roof, Patio(s)
Total Parking Spaces 1
Garage Y
Building
Story 1
Unit Features Mid-Rise 5 - 8 Floors
Sewer Public Sewer
Water Public
Architectural Style Contemporary
Level or Stories 1
Additional Building Above Grade, Below Grade
New Construction N
Schools
School District District Of Columbia Public Schools
Others
Pets Allowed Y
HOA Fee Include Sewer,Common Area Maintenance,Snow Removal,Trash,Lawn Maintenance,Insurance,Water,Cable TV
Senior Community No
Tax ID 1300//2032
Ownership Other
SqFt Source Assessor
Pets Allowed Cats OK

"My job is to find and attract mastery-based agents to the office, protect the culture, and make sure everyone is happy! "







