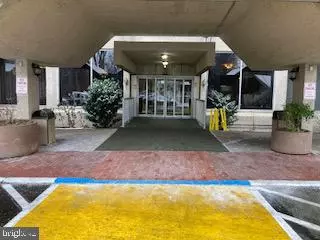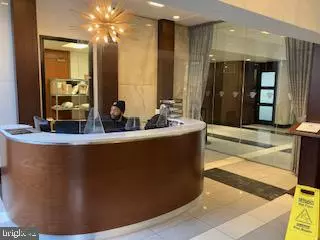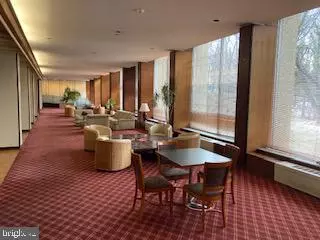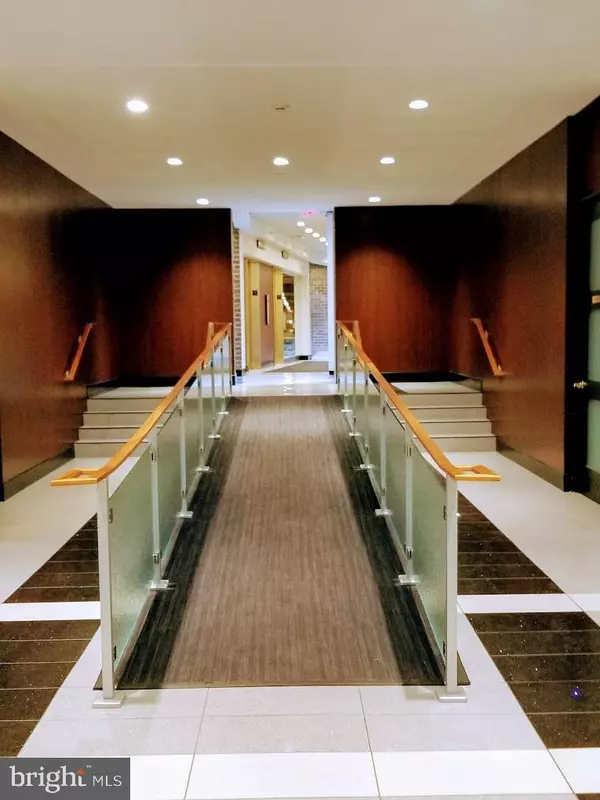2 Beds
2 Baths
1,222 SqFt
2 Beds
2 Baths
1,222 SqFt
Key Details
Property Type Condo
Sub Type Condo/Co-op
Listing Status Active
Purchase Type For Sale
Square Footage 1,222 sqft
Price per Sqft $179
Subdivision Green Hill
MLS Listing ID PAMC2127274
Style Other,Unit/Flat
Bedrooms 2
Full Baths 2
Condo Fees $1,092/mo
HOA Y/N N
Abv Grd Liv Area 1,222
Originating Board BRIGHT
Year Built 1962
Annual Tax Amount $3,165
Tax Year 2023
Lot Size 1,222 Sqft
Acres 0.03
Lot Dimensions 0.00 x 0.00
Property Description
Review from a happy resident!
Are you ready to "move on up " to the Greenhill Condominium? Welcome home to one of the most sought after condominium communities conveniently located just off City Avenue . You're just a hop, skip and a jump away from lunch and shopping on the Main Line to dinner and entertainment in Center City Philly.
The landscaped grounds with lush green grass and mature trees is meticulously maintained on 23 beautiful acres which includes a walking path and new community garden. And just think, you don't have to lift a finger!
This wonderful 2 bedroom, 2 bath unit is located in the desirable East building. Bring your personal touches and imagination to this spacious, sun drenched unit thanks to (almost) floor to ceiling windows throughout. The large open living room is the perfect setting for entertaining. The dining area has sliding glass doors to a nice sized balcony. Enjoy the fresh air and picturesque setting while sitting on your balcony. The kitchen is complete with plenty of wood cabinets and drawers for all your kitchen essentials. A little paint and new hardware and... voila...you have a new kitchen! Completing the kitchen are stainless steel appliances and glass backsplash. The primary bedroom is nice and large with a wall to wall closet equipped with shelving and hanging bars. An additional closet just outside the bathroom is perfect for linens 'n things. The primary bathroom has a single vanity sink with under counter storage. The walk-in shower is complete with glass sliding doors and built in shelving. The second bedroom , also generously sized, is waiting for the perfect guest or family member. Just outside the second bedroom, you'll find a huge walk-in closet complete with shelving and bars for hanging clothes. The hall bath with bath tub is nice and clean. How about the convenience of a stackable washer and dryer inside your unit. No walking needed to a laundry room carrying that cumbersome basket of clothes. Completing the floor plan are laminate hardwood floors throughout the unit.
The Greenhill lifestyle offers many amenities: gated community, 24/7 doorman, security, onsite management, library, movie room, and social rooms. The shuttle bus is waiting to take you to shopping centers, food markets, hospital and train station. For a small fee you can enjoy the health club which includes an indoor pool and a beautiful outdoor pool complete with cabanas.
So, what are YOU waiting for? Schedule your appointment today!
Location
State PA
County Montgomery
Area Lower Merion Twp (10640)
Zoning R7
Rooms
Main Level Bedrooms 2
Interior
Hot Water Natural Gas
Heating Forced Air
Cooling Central A/C
Inclusions Washer, Dryer, Refrigerator, Furniture all in AS-IS condition with NO monetary value
Furnishings Partially
Fireplace N
Heat Source Natural Gas
Laundry Washer In Unit, Dryer In Unit
Exterior
Amenities Available Basketball Courts, Elevator, Exercise Room, Meeting Room, Marina/Marina Club, Recreational Center, Swimming Pool, Tot Lots/Playground, Tennis - Indoor
Water Access N
Accessibility Ramp - Main Level, Elevator
Garage N
Building
Story 1
Unit Features Hi-Rise 9+ Floors
Sewer Public Sewer
Water Public
Architectural Style Other, Unit/Flat
Level or Stories 1
Additional Building Above Grade, Below Grade
New Construction N
Schools
School District Lower Merion
Others
Pets Allowed N
HOA Fee Include A/C unit(s),Electricity,Ext Bldg Maint,Heat,Security Gate,Sewer,Trash,Water
Senior Community No
Tax ID 40-00-11154-704
Ownership Fee Simple
SqFt Source Assessor
Security Features Exterior Cameras,Doorman,Desk in Lobby,24 hour security
Acceptable Financing Cash, Conventional, FHA
Horse Property N
Listing Terms Cash, Conventional, FHA
Financing Cash,Conventional,FHA
Special Listing Condition Standard

"My job is to find and attract mastery-based agents to the office, protect the culture, and make sure everyone is happy! "







