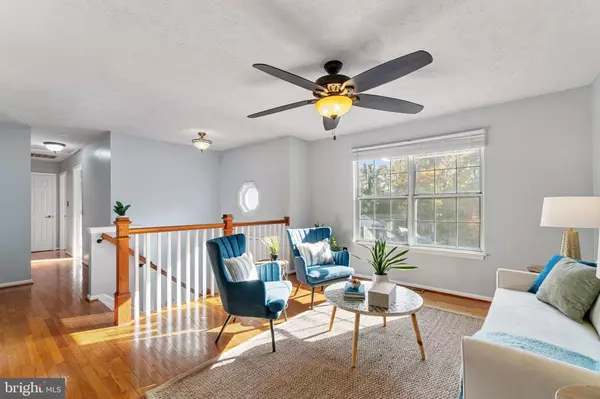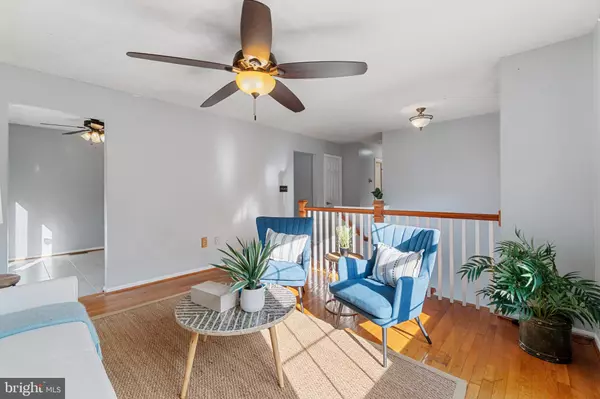5 Beds
3 Baths
1,696 SqFt
5 Beds
3 Baths
1,696 SqFt
Key Details
Property Type Single Family Home
Sub Type Detached
Listing Status Active
Purchase Type For Sale
Square Footage 1,696 sqft
Price per Sqft $212
Subdivision White Sands
MLS Listing ID MDCA2018998
Style Split Foyer
Bedrooms 5
Full Baths 3
HOA Fees $190/ann
HOA Y/N Y
Abv Grd Liv Area 948
Originating Board BRIGHT
Year Built 1992
Annual Tax Amount $2,919
Tax Year 2024
Lot Size 0.364 Acres
Acres 0.36
Property Description
The third set of French doors lead from the large ground level family room to the paved patio. This room is 21x14.8' and includes a large window and a pellet stove. Seller believes but has never confirmed that the pellet stove works.
The lower level also has two large bedrooms (14.7x9.8' and 11.6x9.9'), a full bath, laundry room with storage and a utility room. The solar panel lease saves money on electric bills and the asphalt driveway fits several cars. The corner lot is plenty big enough for pets and children. The side road is a cul-du-sac for safe walks and there are 1.5 acres in the Southern Calvert Land Trust right across from the house.
Location
State MD
County Calvert
Zoning R
Rooms
Other Rooms Bedroom 4, Bedroom 5, Family Room
Basement Fully Finished, Outside Entrance
Main Level Bedrooms 3
Interior
Interior Features Carpet, Combination Kitchen/Dining, Bathroom - Stall Shower, Ceiling Fan(s), Wood Floors
Hot Water Electric
Heating Heat Pump(s)
Cooling Heat Pump(s)
Flooring Ceramic Tile, Hardwood, Partially Carpeted, Solid Hardwood, Vinyl
Equipment Dryer, Washer, Dishwasher, Exhaust Fan, Refrigerator, Oven/Range - Electric
Fireplace N
Appliance Dryer, Washer, Dishwasher, Exhaust Fan, Refrigerator, Oven/Range - Electric
Heat Source Electric
Laundry Basement
Exterior
Exterior Feature Deck(s), Patio(s), Wrap Around
Garage Spaces 4.0
Utilities Available Electric Available
Water Access N
Roof Type Asphalt
Accessibility None
Porch Deck(s), Patio(s), Wrap Around
Total Parking Spaces 4
Garage N
Building
Story 2
Foundation Block
Sewer Private Septic Tank
Water Well
Architectural Style Split Foyer
Level or Stories 2
Additional Building Above Grade, Below Grade
Structure Type Dry Wall
New Construction N
Schools
School District Calvert County Public Schools
Others
Pets Allowed Y
Senior Community No
Tax ID 0501151002
Ownership Fee Simple
SqFt Source Assessor
Acceptable Financing Cash, Conventional, FHA, VA, USDA
Horse Property N
Listing Terms Cash, Conventional, FHA, VA, USDA
Financing Cash,Conventional,FHA,VA,USDA
Special Listing Condition Standard
Pets Allowed No Pet Restrictions

"My job is to find and attract mastery-based agents to the office, protect the culture, and make sure everyone is happy! "







