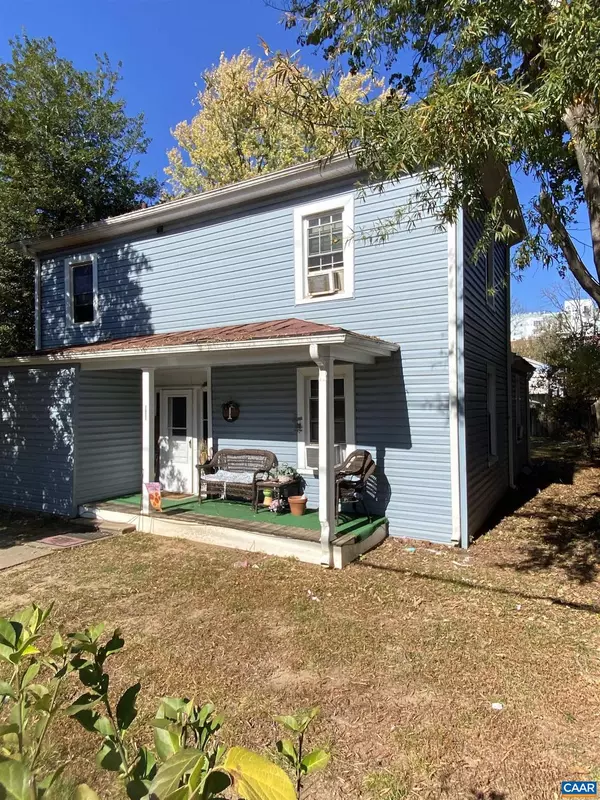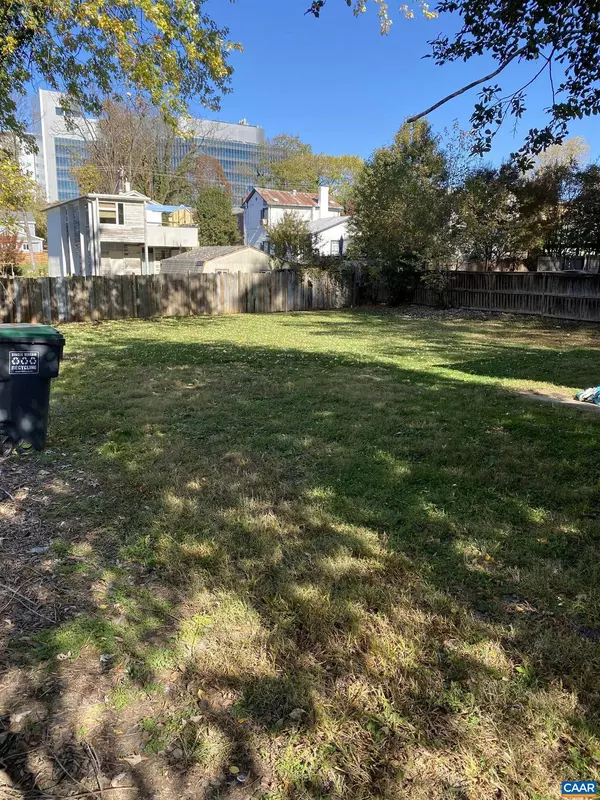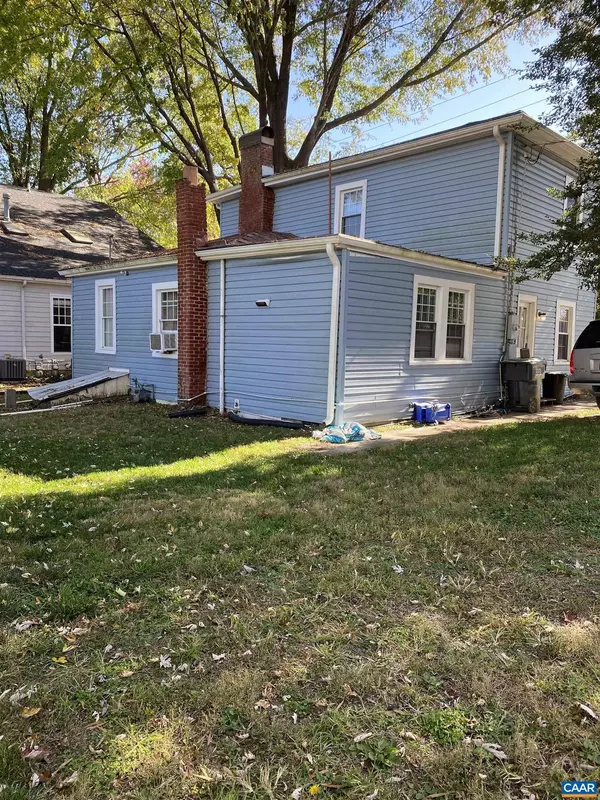3 Beds
2 Baths
1,648 SqFt
3 Beds
2 Baths
1,648 SqFt
Key Details
Property Type Single Family Home
Sub Type Detached
Listing Status Active
Purchase Type For Sale
Square Footage 1,648 sqft
Price per Sqft $242
Subdivision None Available
MLS Listing ID 659822
Style Farmhouse/National Folk
Bedrooms 3
Full Baths 2
HOA Y/N N
Abv Grd Liv Area 1,648
Originating Board CAAR
Year Built 1900
Annual Tax Amount $3,272
Tax Year 2024
Lot Size 6,969 Sqft
Acres 0.16
Property Description
Location
State VA
County Charlottesville City
Rooms
Other Rooms Living Room, Dining Room, Kitchen, Breakfast Room, Laundry, Full Bath, Additional Bedroom
Main Level Bedrooms 1
Interior
Interior Features Entry Level Bedroom
Heating Forced Air
Cooling Window Unit(s)
Flooring Hardwood, Wood, Vinyl
Inclusions Refrigerator, Dishwasher, Electric Range, Washer, Dryer
Equipment Dryer, Washer
Fireplace N
Appliance Dryer, Washer
Heat Source None
Exterior
View Other
Roof Type Metal
Accessibility None
Garage N
Building
Lot Description Landscaping, Level
Story 2
Foundation Block, Crawl Space
Sewer Public Sewer
Water Public
Architectural Style Farmhouse/National Folk
Level or Stories 2
Additional Building Above Grade, Below Grade
New Construction N
Schools
Elementary Schools Johnson
Middle Schools Walker & Buford
High Schools Charlottesville
School District Charlottesville City Public Schools
Others
Senior Community No
Ownership Other
Security Features Smoke Detector
Special Listing Condition Standard

"My job is to find and attract mastery-based agents to the office, protect the culture, and make sure everyone is happy! "






