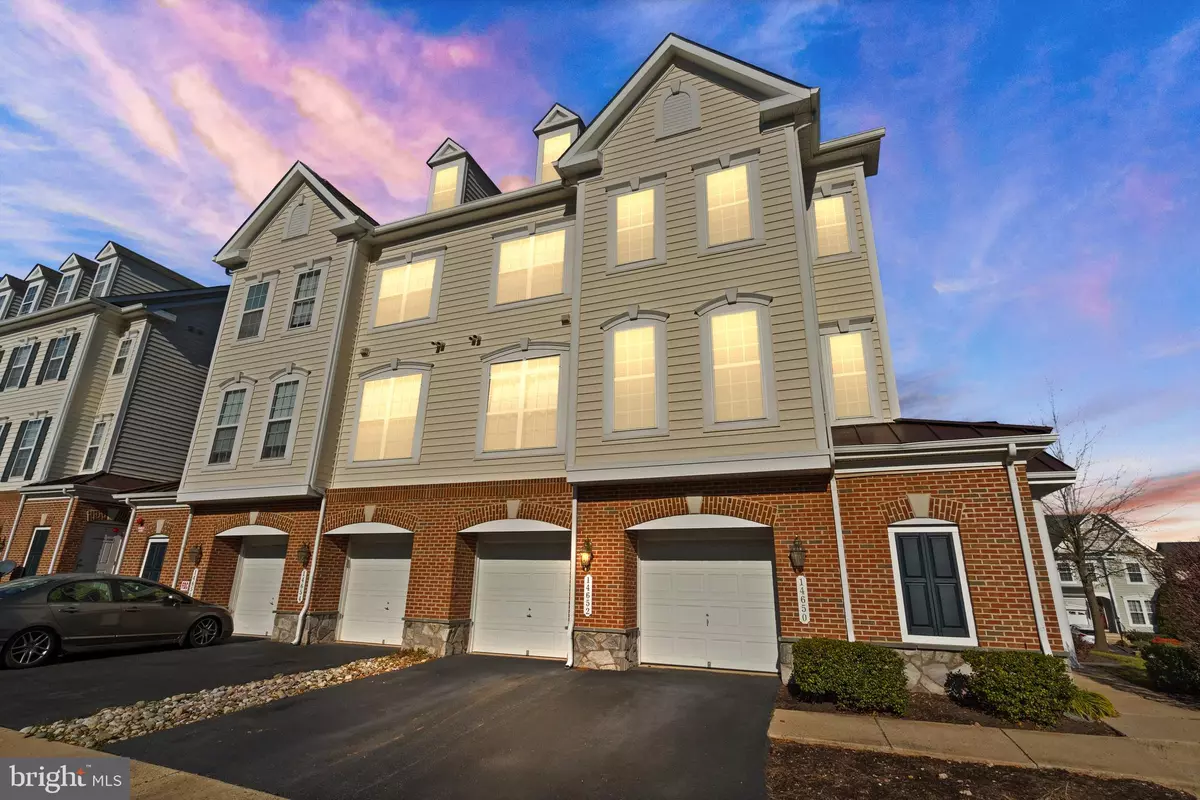3 Beds
3 Baths
1,775 SqFt
3 Beds
3 Baths
1,775 SqFt
Key Details
Property Type Condo
Sub Type Condo/Co-op
Listing Status Under Contract
Purchase Type For Sale
Square Footage 1,775 sqft
Price per Sqft $230
Subdivision Parks At Piedmont South
MLS Listing ID VAPW2085210
Style Colonial
Bedrooms 3
Full Baths 2
Half Baths 1
Condo Fees $434/mo
HOA Fees $189/mo
HOA Y/N Y
Abv Grd Liv Area 1,775
Originating Board BRIGHT
Year Built 2007
Annual Tax Amount $3,632
Tax Year 2024
Property Description
The second level is a private retreat, dedicated to the owner's suite. The spacious corner bedroom is bathed in natural light and features an upgraded walk-in closet and an ensuite bathroom with a soaking tub and separate shower.
The third level includes two generously sized bedrooms, a second full bathroom, and a versatile nook perfect for a home office or entertainment area. The laundry room, conveniently located on this level, is equipped with a new washer and dryer installed in 2022.
Additional updates include a new HVAC system (2022), central vacuum system, and plush carpeting throughout (2022).
The Parks at Piedmont offers resort-style amenities, including a pool, tennis and basketball courts, walking trails, a fitness center, and serene ponds. Nestled close to major commuter routes and local attractions, this home perfectly combines comfort, convenience, and community living. Schedule a tour today and experience all this home has to offer!
Location
State VA
County Prince William
Zoning PMR
Rooms
Other Rooms Living Room, Dining Room, Primary Bedroom, Bedroom 2, Bedroom 3, Kitchen
Interior
Interior Features Central Vacuum, Carpet, Dining Area, Intercom, Pantry, Bathroom - Soaking Tub, Walk-in Closet(s), Window Treatments
Hot Water Natural Gas
Heating Forced Air
Cooling Ceiling Fan(s), Central A/C
Fireplaces Number 1
Fireplaces Type Gas/Propane
Equipment Built-In Microwave, Central Vacuum, Dishwasher, Disposal, Dryer, Icemaker, Intercom, Microwave, Oven/Range - Gas, Refrigerator, Stainless Steel Appliances, Washer
Fireplace Y
Appliance Built-In Microwave, Central Vacuum, Dishwasher, Disposal, Dryer, Icemaker, Intercom, Microwave, Oven/Range - Gas, Refrigerator, Stainless Steel Appliances, Washer
Heat Source Natural Gas
Laundry Upper Floor
Exterior
Parking Features Garage Door Opener, Garage - Front Entry, Inside Access
Garage Spaces 1.0
Amenities Available Common Grounds, Basketball Courts, Pool - Outdoor, Tot Lots/Playground
Water Access N
Accessibility None
Attached Garage 1
Total Parking Spaces 1
Garage Y
Building
Story 3
Foundation Other
Sewer Public Sewer
Water Public
Architectural Style Colonial
Level or Stories 3
Additional Building Above Grade, Below Grade
New Construction N
Schools
School District Prince William County Public Schools
Others
Pets Allowed Y
HOA Fee Include Trash,Snow Removal
Senior Community No
Tax ID 7397-29-4992.01
Ownership Condominium
Security Features Security System,Smoke Detector,Sprinkler System - Indoor
Acceptable Financing Conventional, Cash, FHA
Listing Terms Conventional, Cash, FHA
Financing Conventional,Cash,FHA
Special Listing Condition Standard
Pets Allowed Breed Restrictions

"My job is to find and attract mastery-based agents to the office, protect the culture, and make sure everyone is happy! "







