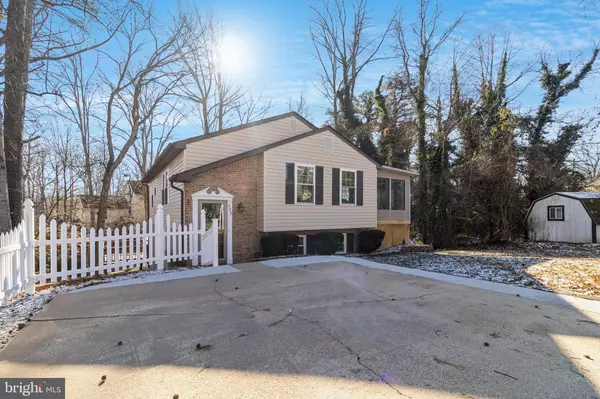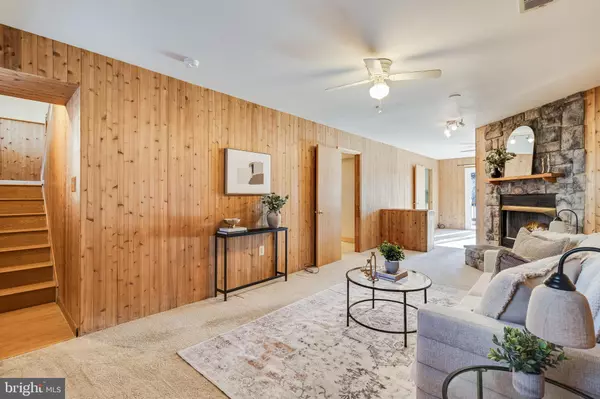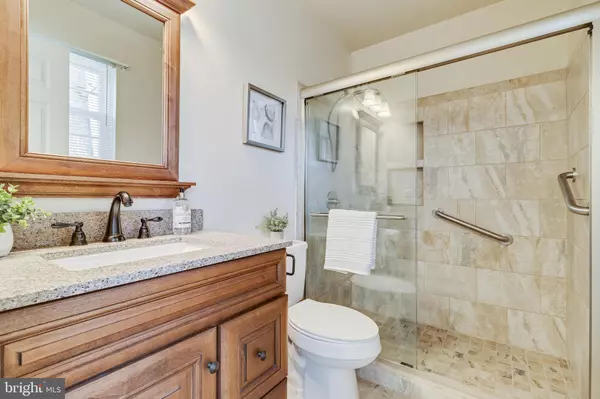4 Beds
3 Baths
1,863 SqFt
4 Beds
3 Baths
1,863 SqFt
Key Details
Property Type Single Family Home
Sub Type Detached
Listing Status Active
Purchase Type For Sale
Square Footage 1,863 sqft
Price per Sqft $201
Subdivision Chesapeake Ranch Estates
MLS Listing ID MDCA2019208
Style Ranch/Rambler
Bedrooms 4
Full Baths 2
Half Baths 1
HOA Fees $558/ann
HOA Y/N Y
Abv Grd Liv Area 1,024
Originating Board BRIGHT
Year Built 1992
Annual Tax Amount $2,833
Tax Year 2023
Lot Size 0.360 Acres
Acres 0.36
Property Description
Inside, the heart of the home is the eat-in kitchen, complete with granite countertops and stainless steel appliances which flows into a cozy sunroom that bathes in natural light, providing a serene space for work or leisure.
The spacious laundry room is one of a kind. The cozy basement den, featuring a gas fireplace with a new insert, creates the perfect retreat for chilly evenings.
Outside, a large detached shed, equipped with built-in shelving and electricity, offers versatility and was once used as a woodworking shop. Whether for projects, storage, or a hobby space, the possibilities are endless.
This home combines thoughtful updates, charming features, and a tranquil setting, ready to welcome its new owners.
Location
State MD
County Calvert
Zoning R
Rooms
Basement Outside Entrance, Interior Access, Partially Finished
Main Level Bedrooms 3
Interior
Interior Features Ceiling Fan(s), Floor Plan - Traditional, Kitchen - Country, Upgraded Countertops
Hot Water Electric
Heating Heat Pump(s)
Cooling Central A/C, Ceiling Fan(s)
Fireplaces Number 1
Fireplaces Type Electric, Gas/Propane
Inclusions 16x20 Workshop
Equipment Dishwasher, Oven - Self Cleaning, Oven/Range - Electric, Refrigerator, Stainless Steel Appliances
Fireplace Y
Window Features Double Pane
Appliance Dishwasher, Oven - Self Cleaning, Oven/Range - Electric, Refrigerator, Stainless Steel Appliances
Heat Source Electric
Laundry Basement
Exterior
Exterior Feature Deck(s), Porch(es)
Amenities Available Club House, Common Grounds, Picnic Area, Tot Lots/Playground
Water Access N
Accessibility None
Porch Deck(s), Porch(es)
Garage N
Building
Story 2
Foundation Other, Block
Sewer Septic Exists, Private Septic Tank
Water Public, Private/Community Water
Architectural Style Ranch/Rambler
Level or Stories 2
Additional Building Above Grade, Below Grade
New Construction N
Schools
School District Calvert County Public Schools
Others
Pets Allowed N
Senior Community No
Tax ID 0501111299
Ownership Fee Simple
SqFt Source Estimated
Acceptable Financing Conventional, FHA, USDA, VA, Other
Horse Property N
Listing Terms Conventional, FHA, USDA, VA, Other
Financing Conventional,FHA,USDA,VA,Other
Special Listing Condition Standard

"My job is to find and attract mastery-based agents to the office, protect the culture, and make sure everyone is happy! "







