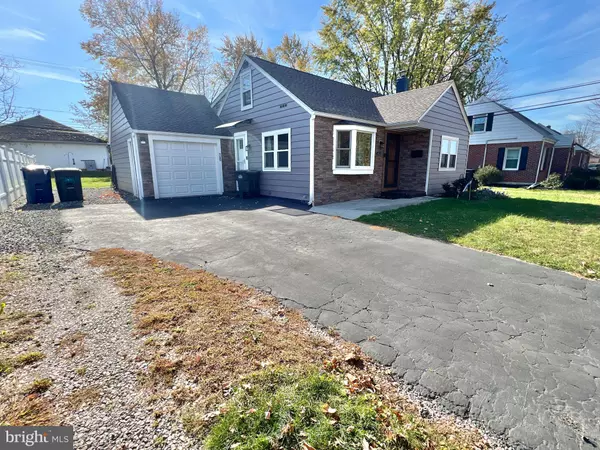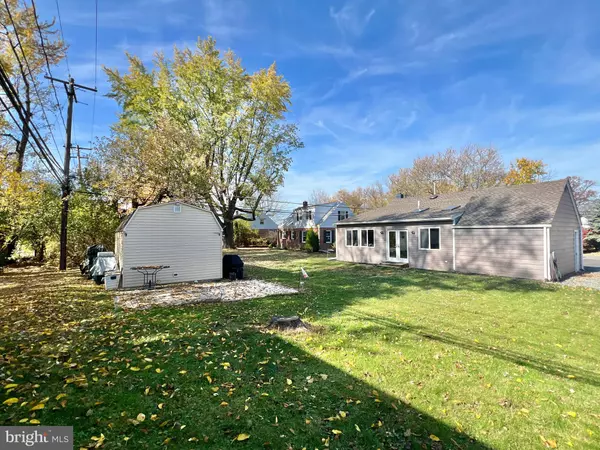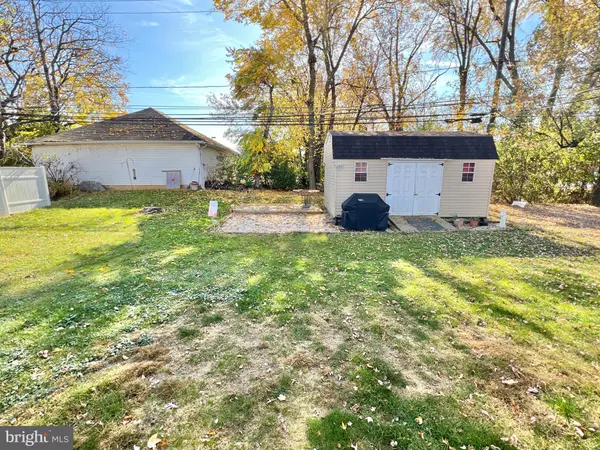3 Beds
1 Bath
1,626 SqFt
3 Beds
1 Bath
1,626 SqFt
Key Details
Property Type Single Family Home
Sub Type Detached
Listing Status Pending
Purchase Type For Sale
Square Footage 1,626 sqft
Price per Sqft $209
Subdivision Parkway Manor
MLS Listing ID PALH2010768
Style Cape Cod
Bedrooms 3
Full Baths 1
HOA Y/N N
Abv Grd Liv Area 1,236
Originating Board BRIGHT
Year Built 1953
Annual Tax Amount $3,245
Tax Year 2022
Lot Size 8,000 Sqft
Acres 0.18
Lot Dimensions 64.00 x 125.00
Property Description
Location
State PA
County Lehigh
Area South Whitehall Twp (12319)
Zoning R-3
Rooms
Basement Full, Interior Access, Partially Finished, Sump Pump
Main Level Bedrooms 2
Interior
Interior Features Carpet, Dining Area, Entry Level Bedroom, Floor Plan - Traditional, Skylight(s)
Hot Water Electric
Heating Baseboard - Electric
Cooling Central A/C
Flooring Carpet, Laminated
Equipment Dishwasher, Microwave, Oven/Range - Electric, Water Conditioner - Owned
Fireplace N
Appliance Dishwasher, Microwave, Oven/Range - Electric, Water Conditioner - Owned
Heat Source Electric, Oil
Laundry Hookup, Lower Floor
Exterior
Parking Features Garage - Front Entry, Garage Door Opener
Garage Spaces 1.0
Water Access N
View Valley
Roof Type Asphalt,Fiberglass
Accessibility Level Entry - Main
Total Parking Spaces 1
Garage Y
Building
Lot Description Front Yard, Landscaping, Level, Rear Yard, SideYard(s)
Story 1.5
Foundation Permanent
Sewer Public Sewer
Water Public
Architectural Style Cape Cod
Level or Stories 1.5
Additional Building Above Grade, Below Grade
New Construction N
Schools
School District Parkland
Others
Senior Community No
Tax ID 547696943817-00001
Ownership Fee Simple
SqFt Source Assessor
Acceptable Financing Cash, Conventional, FHA, VA
Horse Property N
Listing Terms Cash, Conventional, FHA, VA
Financing Cash,Conventional,FHA,VA
Special Listing Condition Standard

"My job is to find and attract mastery-based agents to the office, protect the culture, and make sure everyone is happy! "







