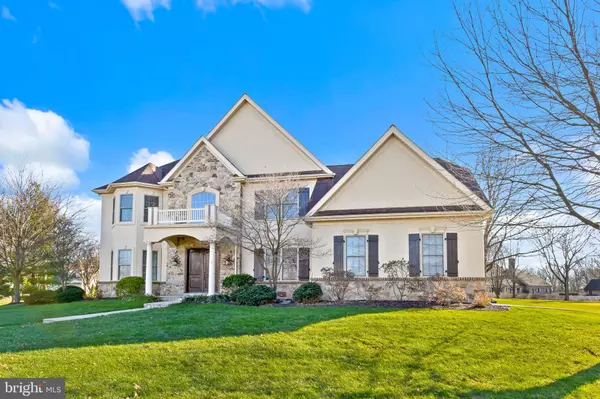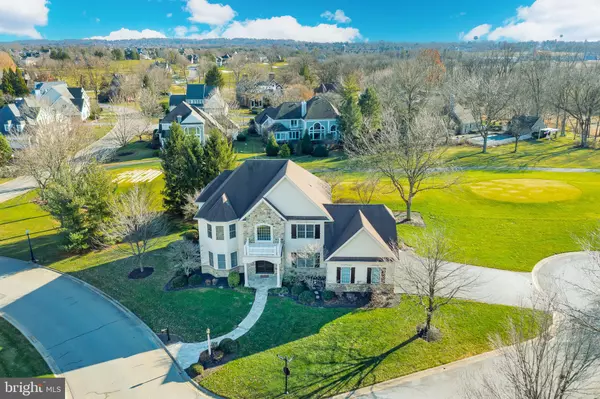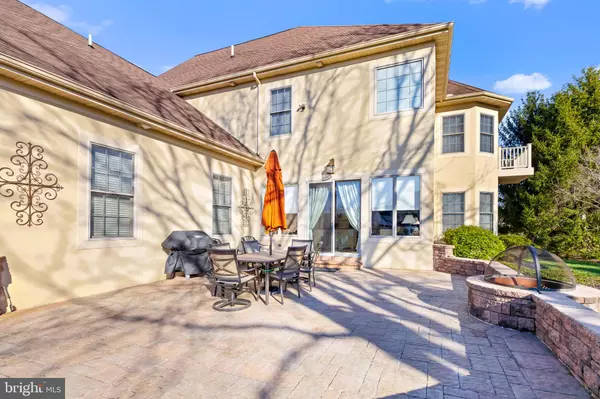5 Beds
5 Baths
5,111 SqFt
5 Beds
5 Baths
5,111 SqFt
Key Details
Property Type Single Family Home
Sub Type Detached
Listing Status Pending
Purchase Type For Sale
Square Footage 5,111 sqft
Price per Sqft $229
Subdivision Bent Creek C.C.
MLS Listing ID PALA2061730
Style Traditional,Contemporary
Bedrooms 5
Full Baths 4
Half Baths 1
HOA Fees $510/qua
HOA Y/N Y
Abv Grd Liv Area 4,096
Originating Board BRIGHT
Year Built 2002
Annual Tax Amount $14,522
Tax Year 2024
Lot Size 0.460 Acres
Acres 0.46
Property Description
Call today for your private tour.
*Check back for additional photos, floor plans and highlight video to be added to this listing.
Location
State PA
County Lancaster
Area Manheim Twp (10539)
Zoning RESIDENTIAL
Rooms
Other Rooms Living Room, Dining Room, Primary Bedroom, Bedroom 2, Bedroom 3, Bedroom 4, Bedroom 5, Kitchen, Game Room, Family Room, Laundry, Loft, Office, Bonus Room, Primary Bathroom, Full Bath
Basement Full, Partially Finished
Interior
Interior Features Attic, Dining Area, Floor Plan - Open, Kitchen - Eat-In, Kitchen - Gourmet, Kitchen - Island, Wood Floors
Hot Water Natural Gas
Heating Forced Air
Cooling Central A/C
Flooring Hardwood, Carpet, Concrete
Fireplaces Number 1
Fireplaces Type Mantel(s)
Equipment Dishwasher, Disposal, Oven/Range - Gas, Refrigerator, Stainless Steel Appliances
Fireplace Y
Appliance Dishwasher, Disposal, Oven/Range - Gas, Refrigerator, Stainless Steel Appliances
Heat Source Natural Gas
Laundry Upper Floor
Exterior
Exterior Feature Deck(s), Patio(s), Porch(es)
Parking Features Built In, Garage - Side Entry
Garage Spaces 3.0
Utilities Available Cable TV
Water Access N
Roof Type Composite,Shingle
Accessibility Other
Porch Deck(s), Patio(s), Porch(es)
Attached Garage 3
Total Parking Spaces 3
Garage Y
Building
Story 2
Foundation Block
Sewer Public Sewer
Water Public
Architectural Style Traditional, Contemporary
Level or Stories 2
Additional Building Above Grade, Below Grade
New Construction N
Schools
High Schools Manheim Township
School District Manheim Township
Others
HOA Fee Include Common Area Maintenance,Trash,Water
Senior Community No
Tax ID 390-54664-0-0000
Ownership Fee Simple
SqFt Source Assessor
Acceptable Financing Cash, Conventional
Listing Terms Cash, Conventional
Financing Cash,Conventional
Special Listing Condition Standard

"My job is to find and attract mastery-based agents to the office, protect the culture, and make sure everyone is happy! "







