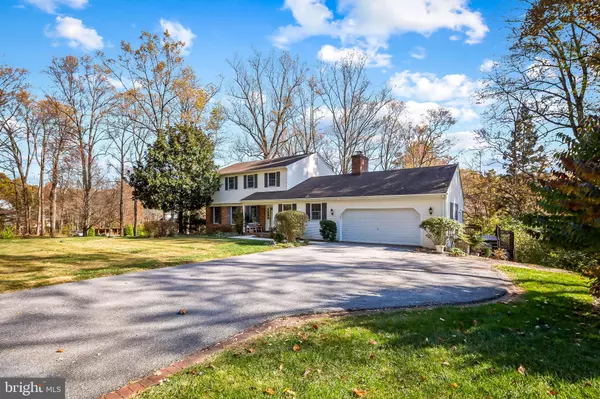
4 Beds
3 Baths
3,981 SqFt
4 Beds
3 Baths
3,981 SqFt
OPEN HOUSE
Sun Nov 03, 11:00am - 12:30pm
Key Details
Property Type Single Family Home
Sub Type Detached
Listing Status Active
Purchase Type For Sale
Square Footage 3,981 sqft
Price per Sqft $156
Subdivision Manor Woods
MLS Listing ID MDBC2110528
Style Colonial
Bedrooms 4
Full Baths 2
Half Baths 1
HOA Y/N N
Abv Grd Liv Area 2,712
Originating Board BRIGHT
Year Built 1974
Annual Tax Amount $5,822
Tax Year 2024
Lot Size 1.740 Acres
Acres 1.74
Lot Dimensions 2.00 x
Property Description
Inside, discover lovely hardwood floors throughout and fresh paint that adds a touch of warmth to every room. The heart of the home is, of course, the kitchen, featuring rich cabinetry, granite counters, and brand-new stainless steel appliances. The kitchen flows seamlessly into a light filled breakfast area and connects to the great room offering a wood-burning fireplace ; an ideal gathering spot with friends and loved ones.
Step outside to the screened porch which is a perfect spot to host your annual crab feast or simply enjoy an afternoon cocktail while taking in the changing foliage.
Enjoy a formal living room, ideal for quiet evenings or entertaining guests. The separate dining room offers an elegant space for family dinners and special occasions. Additionally, a versatile flex room can serve as a home office, play area, or exercise space, tailored to your lifestyle. Convenience is key with a main floor laundry and updated 1/2 bath.
Upstairs, retreat to your primary bedroom, complete with an updated ensuite featuring custom tile and ample closet storage. The additional sizable three bedrooms offer generous closet space, ensuring comfort for everyone. The updated hall bath, also equipped with a walk-in shower, adds convenience for family and guests.
Venture outside to your private oasis! The expansive multi-level deck, overlooks a built-in pool, complete with a brand-new liner, cover, and pump (
The fully finished basement with a walk-out provides additional space for relaxation or entertainment, making it perfect for movie nights or hosting friends. It also features a separate tractor room off the recreation area, offering convenient storage for equipment. Plus, peace of mind comes with a whole-home generator and an ultra-efficient water treatment system, ensuring your comfort year-round.
This home blends classic charm with modern amenities, creating the perfect sanctuary for your family. Don’t miss the opportunity to make this inviting space your own!
Location
State MD
County Baltimore
Zoning RESIDENTIAL
Rooms
Other Rooms Living Room, Dining Room, Primary Bedroom, Sitting Room, Bedroom 2, Bedroom 3, Bedroom 4, Kitchen, Breakfast Room, Great Room, Laundry, Other, Recreation Room, Bathroom 2, Primary Bathroom, Half Bath
Basement Full, Fully Finished, Improved, Walkout Level, Windows, Space For Rooms
Interior
Interior Features Bathroom - Stall Shower, Bathroom - Walk-In Shower, Breakfast Area, Carpet, Ceiling Fan(s), Dining Area, Exposed Beams, Family Room Off Kitchen, Floor Plan - Traditional, Formal/Separate Dining Room, Kitchen - Eat-In, Pantry, Primary Bath(s), Upgraded Countertops, Water Treat System, Wood Floors
Hot Water Natural Gas
Heating Forced Air
Cooling Central A/C
Flooring Hardwood, Laminate Plank, Partially Carpeted, Vinyl
Fireplaces Number 1
Fireplaces Type Brick, Wood
Inclusions Whole Home Generator and Propane Tanks (owned)
Equipment Cooktop - Down Draft, Dishwasher, Disposal, Dryer, Exhaust Fan, Icemaker, Microwave, Refrigerator, Stainless Steel Appliances, Stove, Washer, Water Heater
Furnishings No
Fireplace Y
Appliance Cooktop - Down Draft, Dishwasher, Disposal, Dryer, Exhaust Fan, Icemaker, Microwave, Refrigerator, Stainless Steel Appliances, Stove, Washer, Water Heater
Heat Source Natural Gas
Laundry Main Floor
Exterior
Exterior Feature Deck(s), Patio(s), Screened, Porch(es)
Garage Garage Door Opener
Garage Spaces 6.0
Pool In Ground
Waterfront N
Water Access N
View Trees/Woods
Roof Type Architectural Shingle
Accessibility Grab Bars Mod, Other Bath Mod
Porch Deck(s), Patio(s), Screened, Porch(es)
Parking Type Driveway, Attached Garage
Attached Garage 2
Total Parking Spaces 6
Garage Y
Building
Lot Description Backs to Trees, Cul-de-sac, No Thru Street, Rear Yard, Trees/Wooded
Story 2
Foundation Block
Sewer On Site Septic
Water Well
Architectural Style Colonial
Level or Stories 2
Additional Building Above Grade, Below Grade
New Construction N
Schools
School District Baltimore County Public Schools
Others
Pets Allowed Y
Senior Community No
Tax ID 04111113024791
Ownership Fee Simple
SqFt Source Assessor
Acceptable Financing Cash, Conventional, FHA, FHA 203(k), VA
Listing Terms Cash, Conventional, FHA, FHA 203(k), VA
Financing Cash,Conventional,FHA,FHA 203(k),VA
Special Listing Condition Standard
Pets Description No Pet Restrictions


"My job is to find and attract mastery-based agents to the office, protect the culture, and make sure everyone is happy! "







