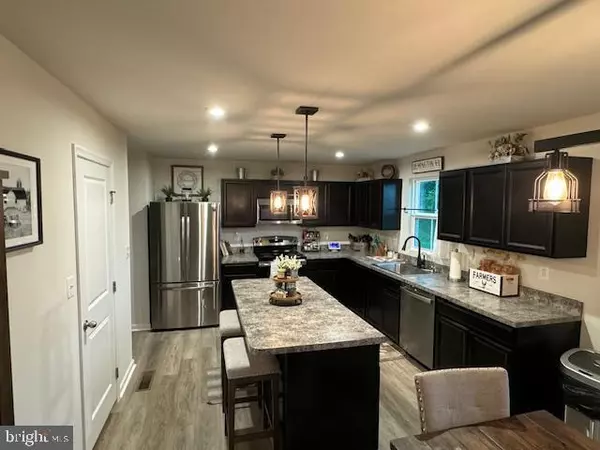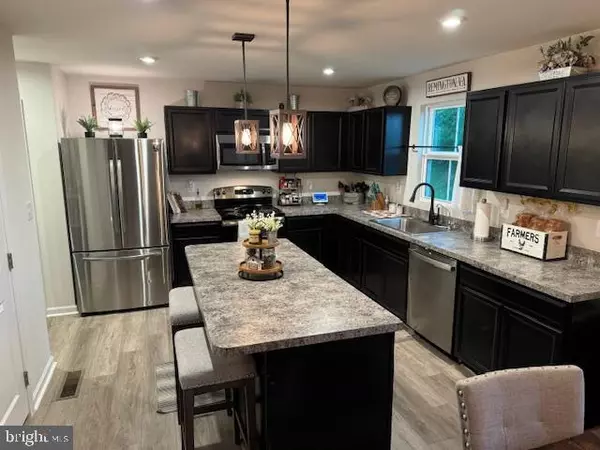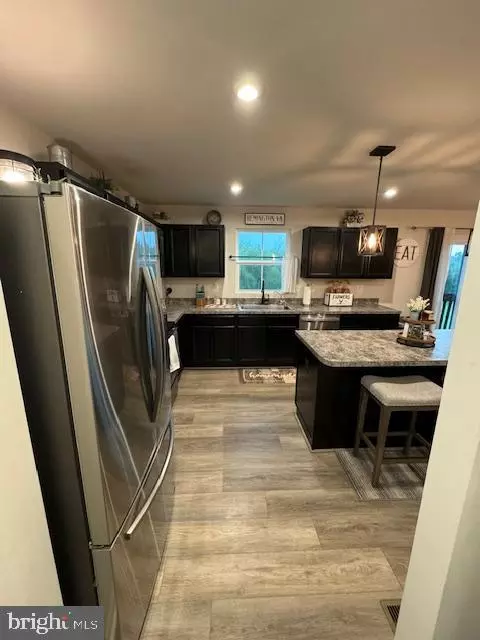Founder & CEO of Team Caropreso & The Vince Caropreso Team | Serving MD & PA | License ID: 52004
GET MORE INFORMATION
$ 482,000
$ 499,900 3.6%
5 Beds
3 Baths
2,200 SqFt
$ 482,000
$ 499,900 3.6%
5 Beds
3 Baths
2,200 SqFt
Key Details
Sold Price $482,000
Property Type Single Family Home
Sub Type Detached
Listing Status Sold
Purchase Type For Sale
Square Footage 2,200 sqft
Price per Sqft $219
Subdivision None Available
MLS Listing ID VAFQ2014376
Sold Date 01/02/25
Style Colonial
Bedrooms 5
Full Baths 2
Half Baths 1
HOA Fees $85/mo
HOA Y/N Y
Abv Grd Liv Area 2,200
Originating Board BRIGHT
Year Built 2018
Annual Tax Amount $3,777
Tax Year 2022
Lot Size 5,441 Sqft
Acres 0.12
Property Description
Location
State VA
County Fauquier
Zoning R4
Rooms
Basement Walkout Level, Rough Bath Plumb, Space For Rooms, Unfinished
Interior
Interior Features Kitchen - Gourmet, Family Room Off Kitchen, Dining Area, Breakfast Area, Pantry, Recessed Lighting
Hot Water Electric
Heating Forced Air
Cooling Central A/C
Flooring Carpet, Luxury Vinyl Plank
Equipment Built-In Microwave, Dishwasher, Disposal, Dryer, Energy Efficient Appliances, Extra Refrigerator/Freezer, Freezer, Icemaker, Oven/Range - Electric, Stainless Steel Appliances, Washer, Water Heater, Water Conditioner - Rented
Fireplace N
Appliance Built-In Microwave, Dishwasher, Disposal, Dryer, Energy Efficient Appliances, Extra Refrigerator/Freezer, Freezer, Icemaker, Oven/Range - Electric, Stainless Steel Appliances, Washer, Water Heater, Water Conditioner - Rented
Heat Source Electric
Laundry Upper Floor
Exterior
Parking Features Garage - Front Entry
Garage Spaces 2.0
Fence Wood
Water Access N
View Creek/Stream, Panoramic, River
Roof Type Asphalt
Accessibility None
Attached Garage 2
Total Parking Spaces 2
Garage Y
Building
Story 2
Foundation Concrete Perimeter
Sewer Public Sewer
Water Public
Architectural Style Colonial
Level or Stories 2
Additional Building Above Grade, Below Grade
New Construction N
Schools
Elementary Schools M. M. Pierce
Middle Schools Cedar Lee
High Schools Liberty (Fauquier)
School District Fauquier County Public Schools
Others
Senior Community No
Tax ID 6877-97-2399
Ownership Fee Simple
SqFt Source Assessor
Special Listing Condition Standard

Bought with Regina Sami Sharikas • United Real Estate Horizon
"My job is to find and attract mastery-based agents to the office, protect the culture, and make sure everyone is happy! "







